Nestled in one of Bendigo's premier streets, this renovated home offers a rare opportunity for those appreciating quality living. Beyond the unassuming facade lies a split-level masterpiece, thoughtfully planned and adorned with the finest fittings. The home's architectural design, coupled with polished Blackbutt floorboards, custom hardwood cabinetry throughout and abundant natural light, elevates it to a league of its own.
- Situated in one of Bendigo’s finest streets; surrounded by quality built homes and elevated views over Bendigo
- High-end finishes throughout; black butt timber flooring, hardwood custom cabinetry and stone bench tops
- Multiple indoor/outdoor living and entertaining zones
- Sparkling solar heated in-ground pool with stone surround
- Excellent storage throughout
Situated atop McIvor Hill, this residence enjoys a coveted location offering sensational city views. The property's entrance, concealed behind electronic gates, adds an air of exclusivity. Manicured gardens provide a fitting introduction to the quality that awaits within, setting the tone for such a standout residence.
Step inside to an immaculate and modern interior where the striking kitchen steals the spotlight with top-tier SMEG appliances, stone bench-tops, and ample workspace. The living area, cleverly divided into multiple split levels, accommodates a study nook, a dining room, and a lounge with floor to ceiling windows displaying breathtaking views over Bendigo. The attention to detail extends to custom cabinetry in the wine cellar and storage space, showcasing the quality of the renovation.
The home boasts three versatile bedrooms, each a testament to thoughtful design. The main bedroom is a showstopper with glass windows framing sensational city views and a surprise ensuite and walk-in robe. A second bedroom also enjoys an ensuite, walk-in robe, and a luxurious bath-room off a central hallway. Another, separated from the main home, makes for an ideal guest retreat with its own ensuite. In addition, a multipurpose room, finished with hardwood custom cabinetry offers flexible options to set-up as a home theatre, further bedroom or play space. Ample storage solutions abound into the laundry room, displaying the practicality woven into the fabric of this extraordinary home.
Outside, the lovely landscaped yard unfolds, featuring a spectacular solar heated in-ground pool surrounded by stone paving and varied established gardens. Tiered garden designs wrap the property with planting enclosed in garden beds and raised decking spaces for entertaining across the entire allotment.
The property also boasts an extensive under-house storage area, a double carport, and a workshop. This exceptional residence promises not just a home but an exclusive lifestyle, where every detail has been carefully considered and executed to perfection.
Additional features:
- Split system heating and cooling throughout
- Ducted underfloor heating
- Gas log fireplace in living
- Ceiling fans throughout
- Black butt timber flooring
- Hardwood timber finishes; custom cabinetry, internal doors and stairwell
- Kitchen appliances; SMEG 900mm oven and 5 burner gas cooktop, dishwasher
- Plumbed fridge point
- Servery window; from kitchen to alfresco
- Kitchen appliance cupboard
- Laundry drying cupboard
- Built-in sound system throughout
- Floor to ceiling tiling
- Stone bench-tops throughout
- Solar heated in-ground pool
- Outdoor shower
- Solar panels with 66 cent per kw/h rebate
- Under house storage; multiple entries
- Double carport
- Workshop; under roofline complete with built in shelving and bench
- External automatic blinds; off master bedroom
- Feature lighting; garden beds, wall lights
Disclaimer: All property measurements and information has been provided as honestly and accurately as possible by McKean McGregor Real Estate Pty Ltd. Some information is relied upon from third parties. Title information and further property details can be obtained from the Vendor Statement. We advise you to carry out your own due diligence to confirm the accuracy of the information provided in this advertisement and obtain professional advice if necessary. McKean McGregor Real Estate Pty Ltd do not accept responsibility or liability for any inaccuracies.
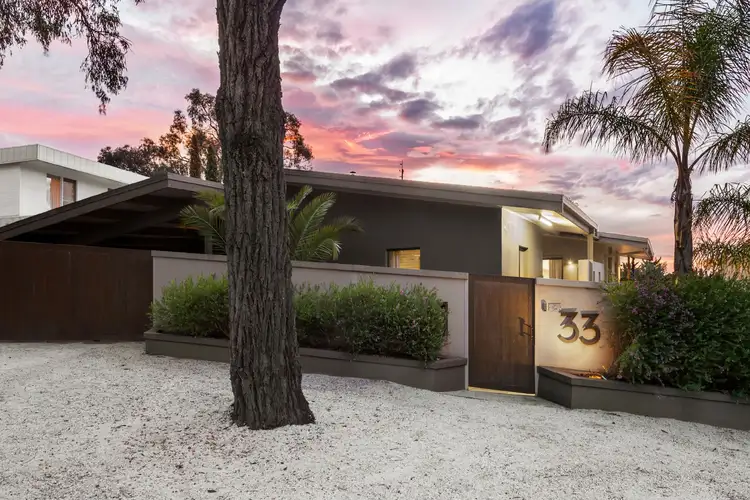
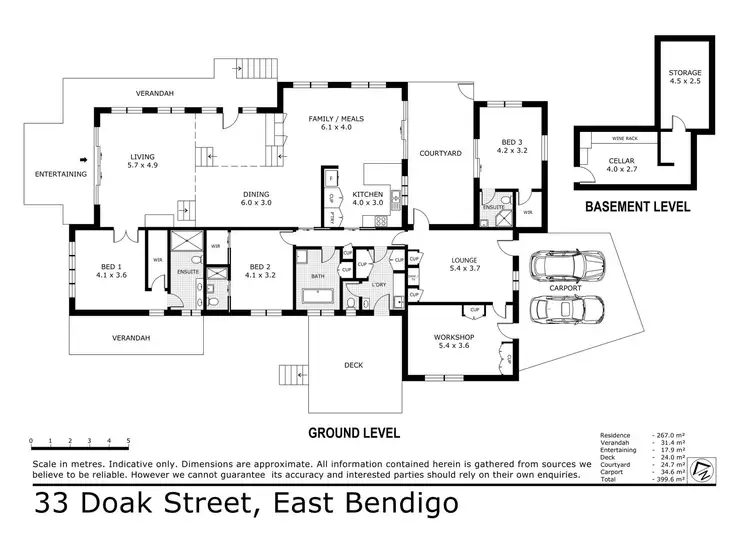
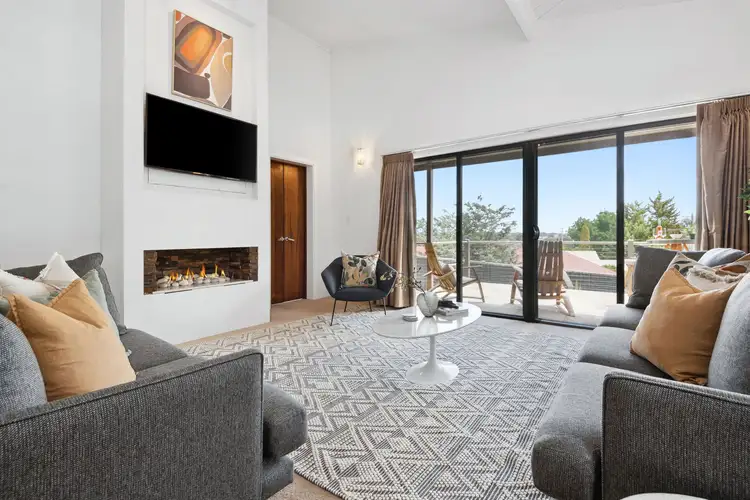
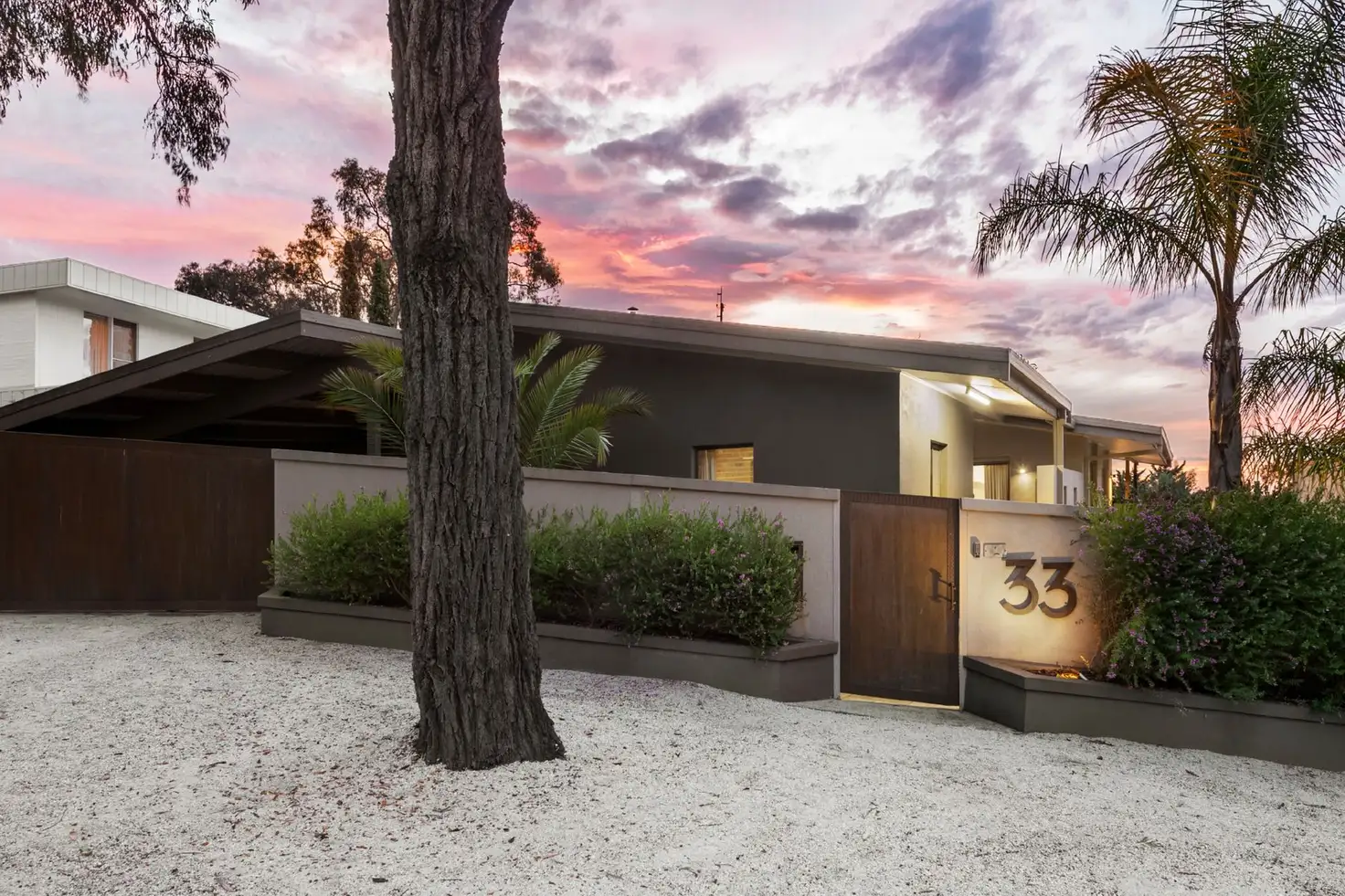


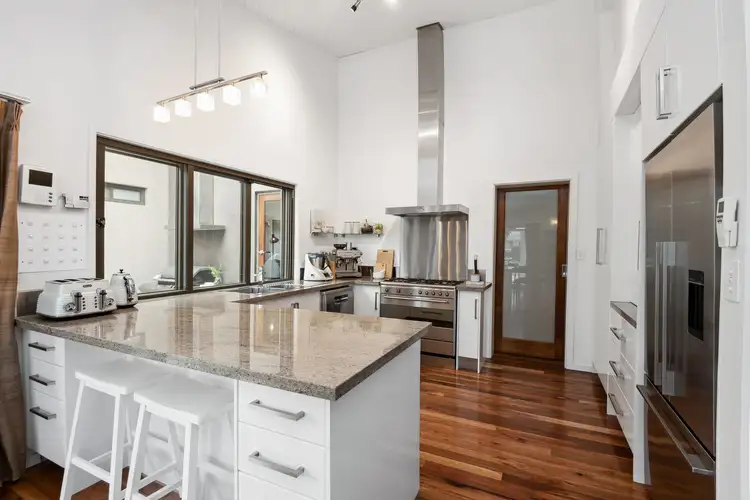
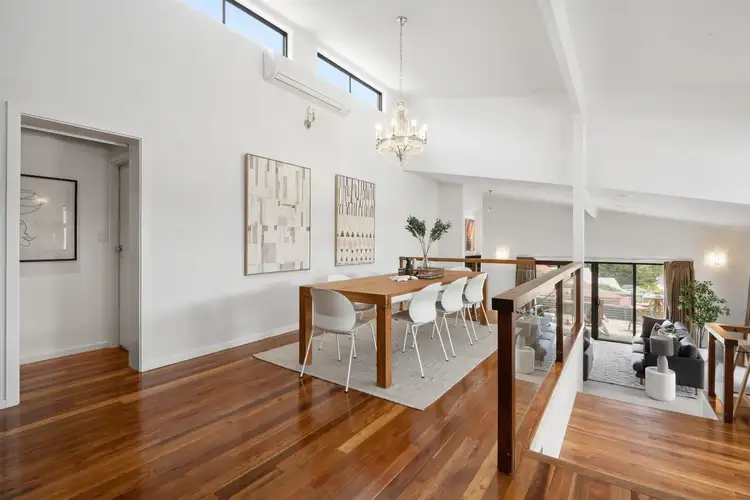
 View more
View more View more
View more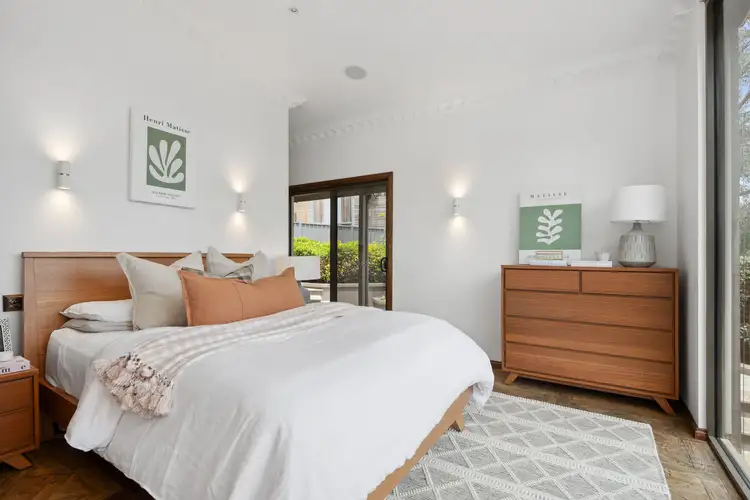 View more
View more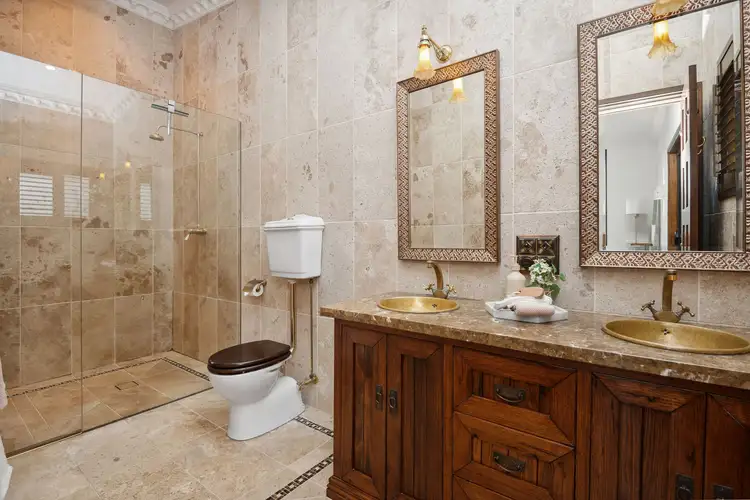 View more
View more
