Nestled on a huge proposed R40-zoned 809sqm (approx.) block with a generous 20.12-metre frontage, gated side access and exciting development potential for the future, this fully-renovated 3 bedroom 1 bathroom home will also very much interest those with plenty of cars, a home business and a love of tools – due to the ample parking and workshop space on offer, here.
Wide double side-access gates reveal a second driveway that not only encourages secure parking, but also plays host to a massive four-car carport – preceding a huge workshop shed with ample power points throughout. Complementing the drive-through capabilities is the potential for a hoist to be installed, if need be.
Also outdoors is a backyard area with a shade sail and low-maintenance turf, plus a securely-gated side yard with lawn – ideal for the kids and pets to run around on. A spacious patio-entertaining area runs the office/playroom and will definitely be the envy of your friends and extended family.
Incorporating the office/playroom space into its functional design is a commodious lounge room off the entry, featuring high angled cathedral-style ceilings and a gas bayonet for winter heating. It sits next to, but separate from, an open dining and kitchen area with high ceilings of its own, a new split-system air-conditioning unit, a breakfast-bar or study-nook bench, a new Euro gas cooktop, a new electric oven, double sinks, front-yard views and more.
The headline act of the separate sleeping quarters is a huge carpeted master bedroom with more high angled ceilings, a new split-system air-conditioning unit and built-in wardrobes – all only inches away from a separate revamped toilet and a stylish and modernised bathroom with a rain shower and vanity. Beyond a sliding barn door, the laundry off the living area is large enough to be converted into a second bathroom with a toilet, if need be.
With picturesque Lake Joondalup nestled just one street back and the likes of lush local parklands, medical facilities, Wanneroo Primary School, Wanneroo Central Shopping Centre, Wanneroo Secondary College, St Anthony's School, public transport, the Joondalup CBD and even the freeway all only a matter of minutes away in their own right, this one has a surprising sense of living convenience attached to it. All of the hard work has already been done for you. Just bring your belongings, move straight on in and look forward to a brighter future!
Other features include, but are not limited to;
• New easy-care timber-look flooring
• Carpeted 2nd bedroom with built-in robes and high angled ceilings
• Carpeted 3rd bedroom with high angled ceilings and a new split-system air-conditioning unit
• High raked laundry ceilings
• External access down the side of the property, next to the laundry
• Linen press
• Electric security roller shutters to all windows
• Feature ceiling cornices and skirting boards
• New Venetian blinds throughout
• Security doors and screens
• Newly-painted roof
• Gas hot-water system
• Bore reticulation
• New front-yard lawns – laid within the last 12 months
• Powered workshop with its own RCD's
• Garden shed
• Angled single carport with a high raked ceiling
• Two separate driveways – with ample parking space on each
• Single side-access gate
• Double side-access gates for secure parking down the second driveway – in front of the workshop
• Built in 1971 (approx.)
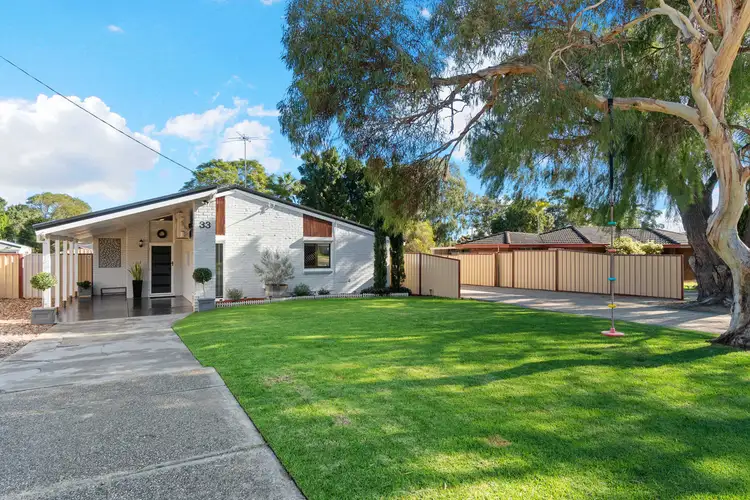
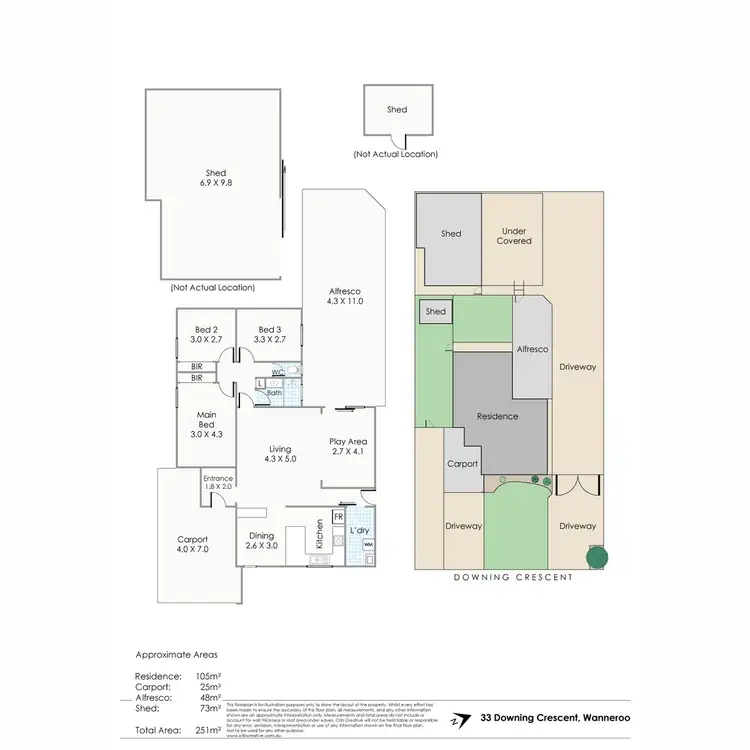
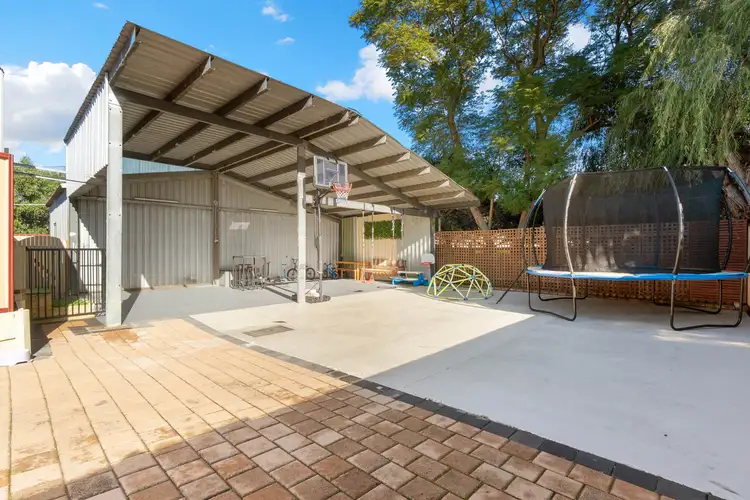
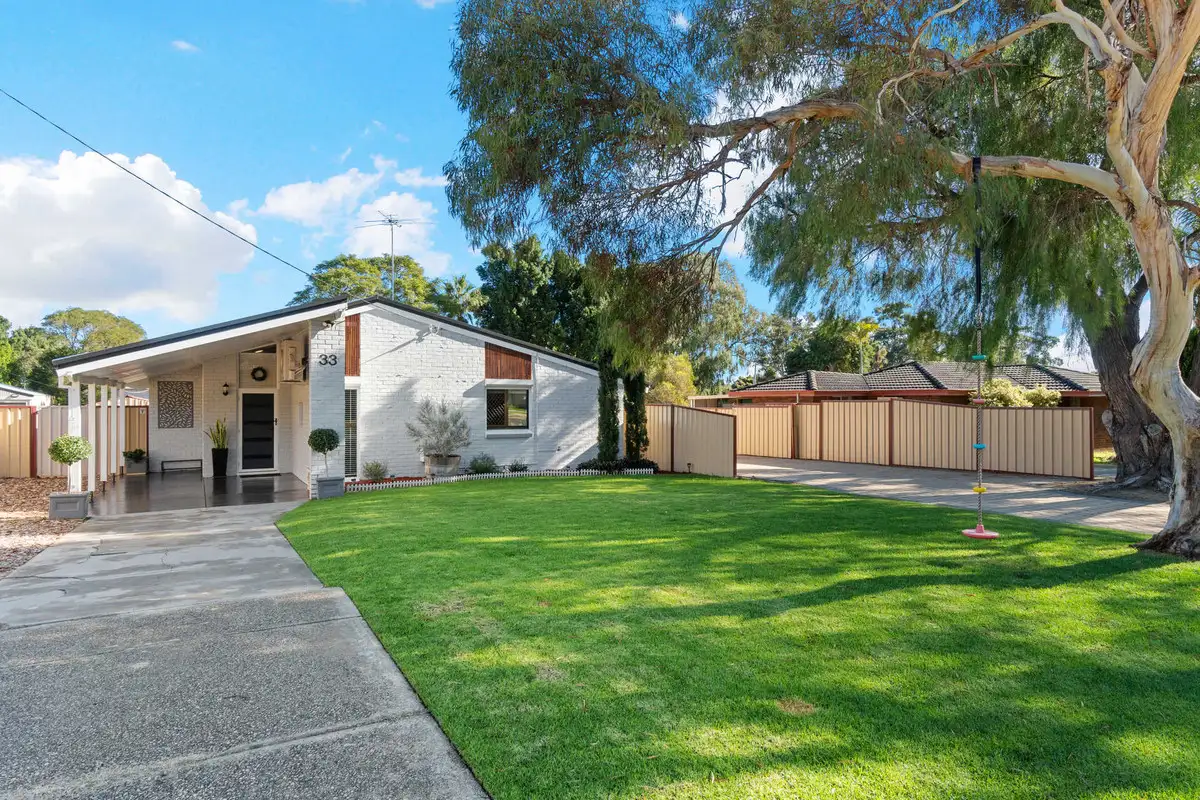


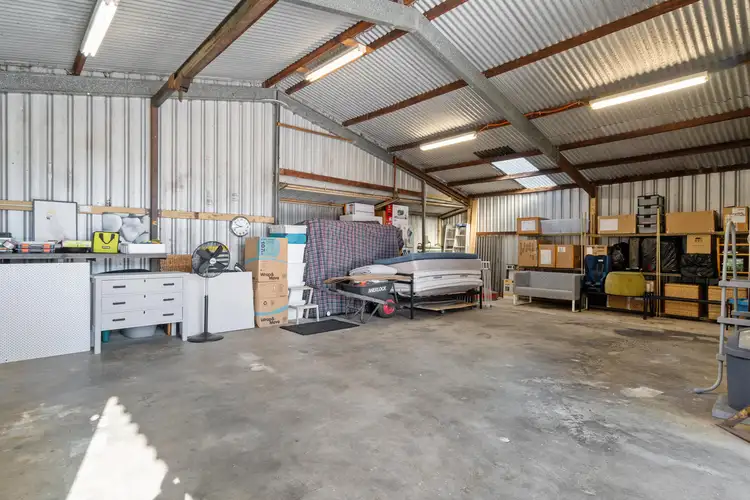
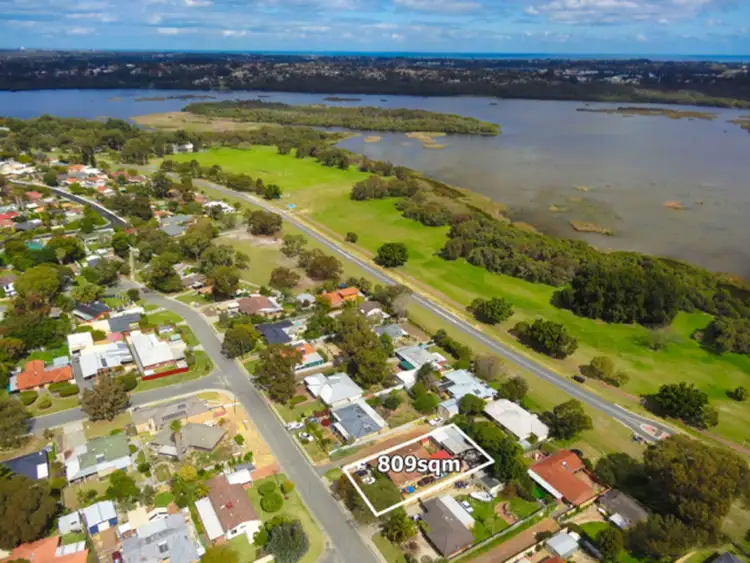
 View more
View more View more
View more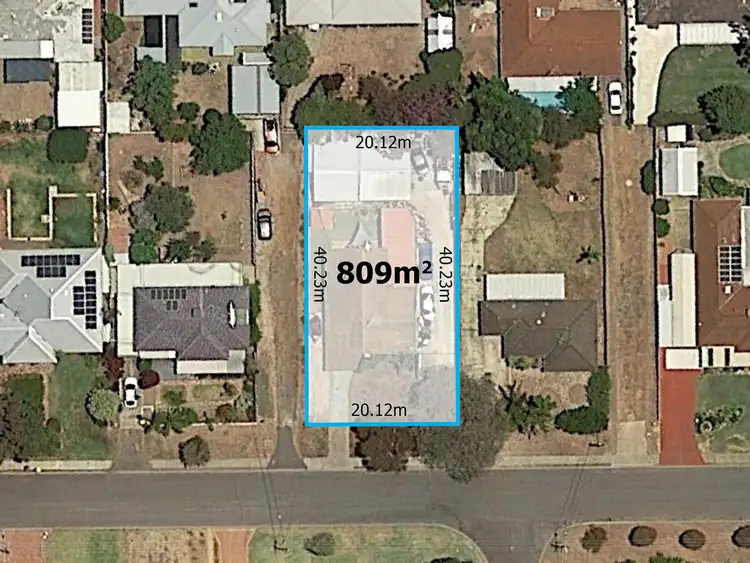 View more
View more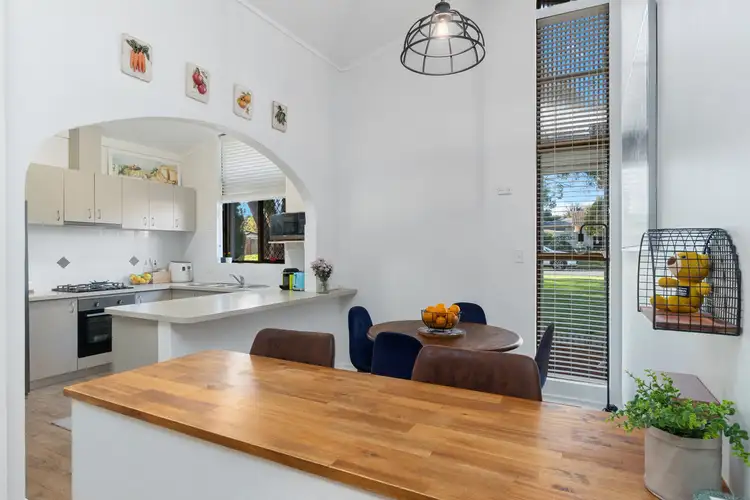 View more
View more
