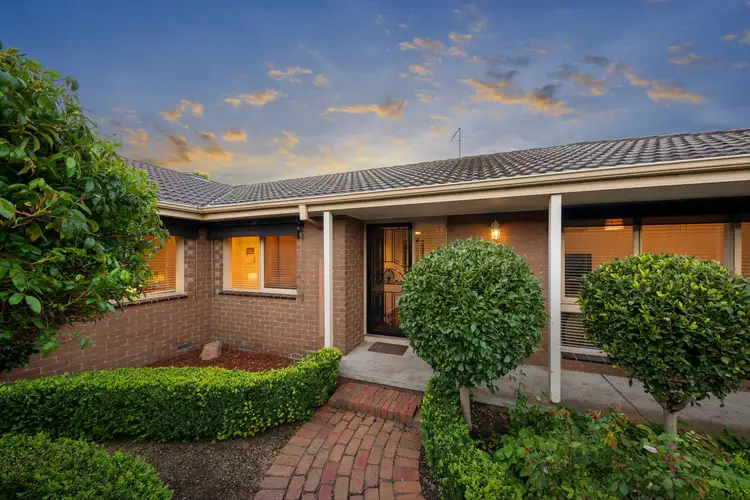$637,500
4 Bed • 2 Bath • 3 Car • 677m²



+18
Sold





+16
Sold
33 Dunsmore Road, Highton VIC 3216
Copy address
$637,500
What's around Dunsmore Road
House description
“Magnificent family living.”
Property features
Land details
Area: 677m²
Documents
Statement of Information: View
Interactive media & resources
What's around Dunsmore Road
 View more
View more View more
View more View more
View more View more
View moreContact the real estate agent
Nearby schools in and around Highton, VIC
Top reviews by locals of Highton, VIC 3216
Discover what it's like to live in Highton before you inspect or move.
Discussions in Highton, VIC
Wondering what the latest hot topics are in Highton, Victoria?
Similar Houses for sale in Highton, VIC 3216
Properties for sale in nearby suburbs
Report Listing

