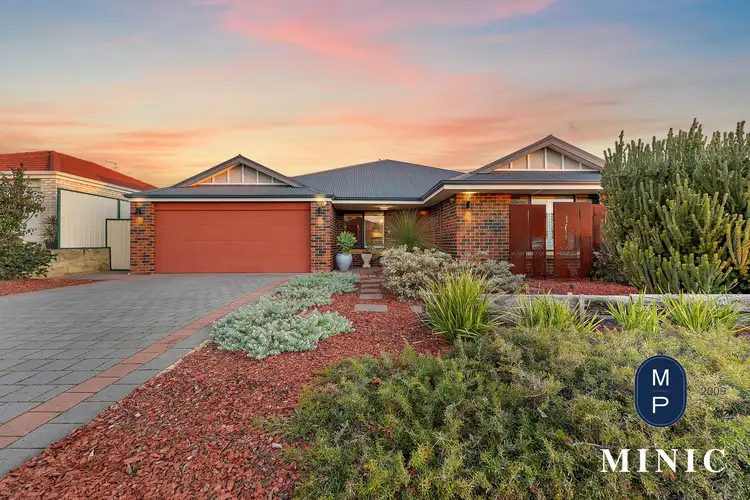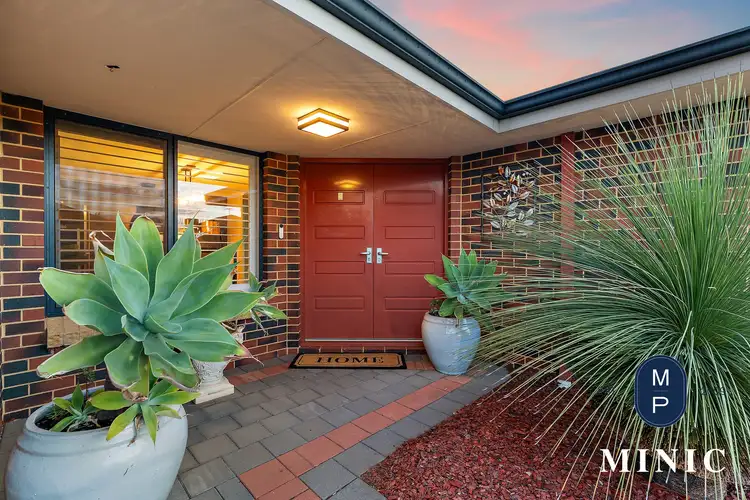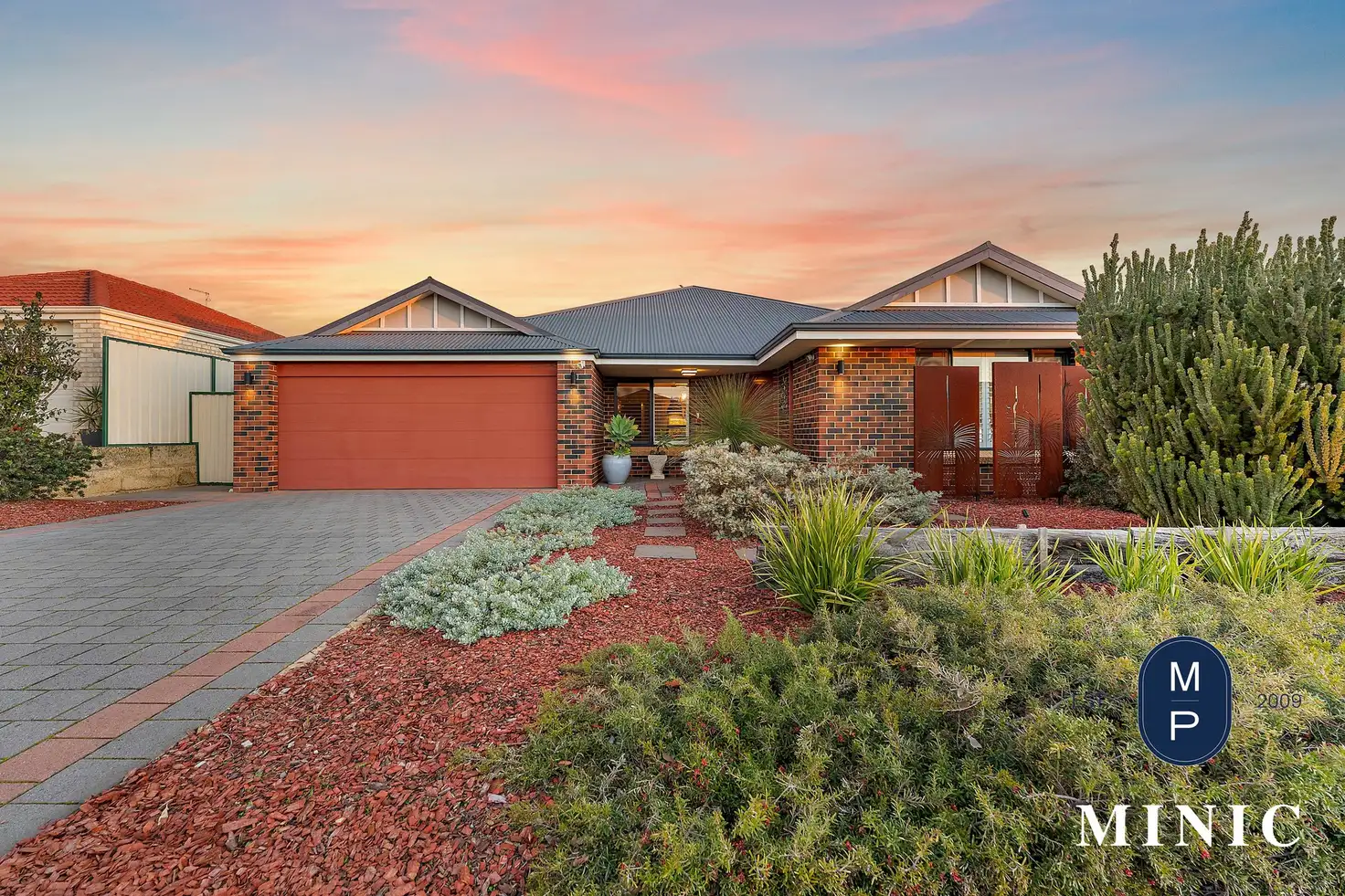Tucked away in the heart of Byford, 33 D'Vitale Loop is where modern elegance meets everyday functionality. This stunning 4-bedroom, 2-bathroom family home has been thoughtfully designed with comfort and lifestyle in mind. From the moment you arrive, the charm of plantation shutters and a secure video surveillance system sets the tone. Step inside and discover a serene master retreat featuring internal feature walls, a private split system, ceiling fan, and a luxurious ensuite with double basins and a thick stone benchtop. The living and dining areas are open, light-filled, and climate controlled, offering a seamless space to relax and entertain. Every bedroom is a sanctuary of its own, with built in robes and generous proportions. The stylish kitchen boasts sleek benchtops, a range hood, dishwasher, electric oven, microwave recess, and sleek downlights to tie it all together.
Outside, the dream continues. A massive alfresco area, complete with a large patio and electric heater, invites you to enjoy year-round outdoor living. Host unforgettable evenings around the built in pizza oven or potter in your three reticulated veggie gardens. A handy maintenance shed, pull-out clothesline, fully reticulated backyard, and an enclosed cat run unit ensure both practicality and peace of mind. With solar panels installed on both sides of the home (6.6kW), double garage with shopper's entry, and thoughtful additions like overhead cabinets in the laundry and built-in robes, this home blends smart living with homely warmth. Every inch of this property has been curated to deliver the Byford dream - now it's ready for you to live it.
- 4 spacious bedrooms, 2 bathrooms
- Master suite with split system, ceiling fan & double basin ensuite
- Plantation shutters to front-facing windows
- Multiple split systems throughout the home
- Open-plan living, dining & kitchen with downlights
- Kitchen with range hood, dishwasher, electric oven & microwave recess
- Double garage with shopper's entry
- 6.6kW solar panel system
- 2.6km from Byford train station
- Large front/theatre room
Disclaimer: All information contained has been prepared for advertising and marketing purposes only and is not intended to form part of any contract. Whilst every effort is made for the accuracy of this information, which is believed to be correct, neither the Agent nor the client nor employees of both, guarantee their accuracy and accept no responsibility for the results of any actions taken








 View more
View more View more
View more View more
View more View more
View more
