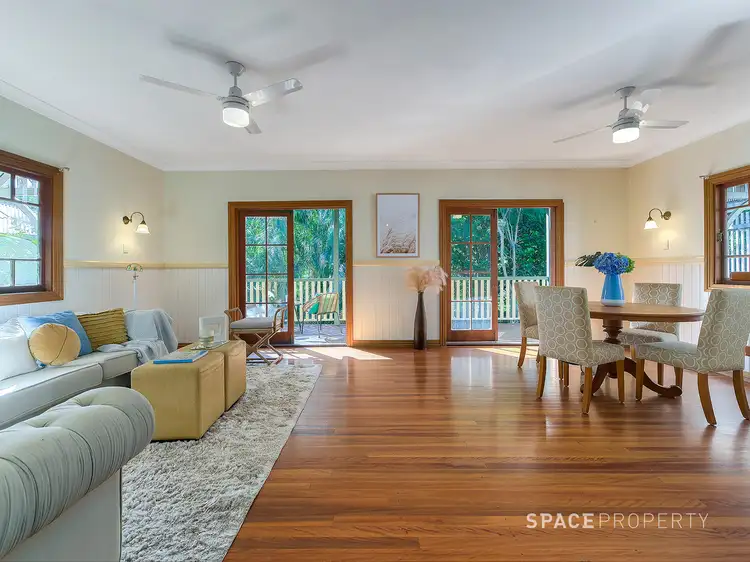Located at the end of a quiet cul-de-sac in leafy Red Hill, this wonderful three-bedroom cottage is waiting for a new family to call it home.
Built as a replica Queenslander by its current owner in the mid-1990s, the house features all the traditional features including VJ timber walls, polished hard wood floors, silky oak joinery, timber framed windows and 9 foot ceilings.
The living is all on one level, with just the laundry downstairs. Three bedrooms with built-in wardrobes are located towards the front of the home and the large open plan lounge, dining and kitchen area are at the rear.
The master bedroom at the front of the residence features a bay window seat nook and windows on two sides looking out to the front garden and side of the home. Lattice features outside the side bedroom windows offering extra privacy from neighbours. All three bedrooms are large enough to accommodate Queen size beds, making the house suitable for shared adult living if an investor buys and plans to rent the house to tenants.
Ceiling fans in all rooms keep the house cooler in summer though the classic design allows air to flow freely through and around the home to suit the Queensland climate.
The bathroom, off the hallway in the centre of the house, has a shower, vanity and bath tub, with a beautiful leadlight feature window. A separate toilet is adjoining and a large linen cupboard is conveniently situated nearby.
The spacious living area is the welcoming hub of the home, and comfortably fits a large lounge suite with plenty of room to spare. The oversized traditional kitchen with its warm wooden appearence has plenty of bench space and storage, plus a servery separating it from the dining area. The open plan of the living area makes it a perfect place for family and friends to gather and relax in a space conducive to good conversation and fun times.
Two wide custom built silky oak French doors open out onto the elevated north facing balcony, which enjoys gentle filtered light through the verdant greenery outside. This verandah, which spans the back of the home, offers peaceful vistas out over the garden with gated access to the community park behind. There are steps from the side of the verandah down to to the secure big back yard, shaded by mature trees and offering plenty of space for children and animals to play.
The home has an open garage at the front, with direct undercover access into the house via the front door. The front yard has tiered sections and minimal plantings, with plenty of scope for the next owners to create their own garden paradise. The rear garden is fully fenced, with an attactive golden palm feature, a washing line directly off the laundry and abundant space to add extra landscaping as desired.
Red Hill is such a wonderful central location for a family home with its easy access to the best Brisbane has to offer. Well located close to public transport, the Enoggera Road cinemas; both restaurant and retail precincts are nearby. Normanby Fiveways, Paddington, QUT at Kelvin Grove, Suncorp Stadium and other local amenities are within walking distance, as is Spring Hill and the City.
We look forward to meeting you at our next open home inspection. Please call or email Liam or Danielle if you have any questions in the meantime.








 View more
View more View more
View more View more
View more View more
View more
