Experience the joys and lifestyle of a charming character home, indisputably gorgeous surrounded by beautiful blooming gardens and green, green lawns, delightful arbours displaying pretty roses, hanging flowers, and vegetable beds full of edible plantings to provide delicious foods for the table.
The columned entrance creates the statement of the property Purslane with gravel wrapping driveway and parking behind the property.
A gracious country home awaits your arrival, expansive wrap verandahs and bullnose awning sets the scene of country living.
Nine foot ceilings, spacious living areas, French doors throughout, floor plan - displays two wings to the home, a unique layout.
Stone Kitchen, enormous 1.2 metre wide island bench, twin ovens, five gas burner, an integrated dishwasher and refrigerator, huge built in cupboards and plenty of drawers.
Adjacent to the kitchen, is a spacious dining area to entertain your guests, French doors with retractable screens, leading to 1.8m wide front verandah.
Formal living area currently holds pride of place for the grand piano and is well-sized for further lounging and sitting with pretty garden vistas.
Double aspect area living room with focal point of open wood fireplace and mantle with French doors leading to wide stone terrace.
Master suite is grand is size, northern twin French doors, opening to a protected and intimate area where a morning tea on the verandah sounds perfect.
The fifth bedroom is optional as a dressing room, with two built in robes alternatively as the babys nursery.
Notice the excellence of soft furnishings covering almost all French door with Roman blinds for the remaining windows.
Be comfortably cosy and warm in our winter months with the ducted gas central heating throughout the home.
Second wing of the home provides accommodation for guest bedrooms, one of the bedrooms is long by 6.1m - this room could be utilised as a media room, interior playroom.
Both the wet rooms, ensuite and guest bathrooms are comfortably sized and display quality fixtures and fittings and have Plantation Shutters.
Youll fall in love with the library lounge area, substantial built-in bookcase, ambience of relaxation with fresh air enveloping the room by French doors.
Perfect place to entertain is the eastern elevated terrace is long and wide 3.2m, captures morning sun, supplying a delightful viewing over grounds.
The terrace provides a wonderful place to enjoy alfresco dining in the afternoons, as it shelters the hot summers rays.
Detached triple garage again is over-sized creating plenty of work bench area to potter, prepare and attend to gardens and grounds.
A mature fragrant garden with roses, camellias, lavender and herbs, apple and stone fruit trees, gravel paths, brick edging borders, beds filled with more flowering plants, a large vegetable garden and it has five paved rose covered pergolas.
Most of this country home Purslane is double brick and double glazed. The property is a source of tranquillity, providing hours of happiness and fulfilment to potter in the established gardens and in stark contrast the interiors are a haven of calm.
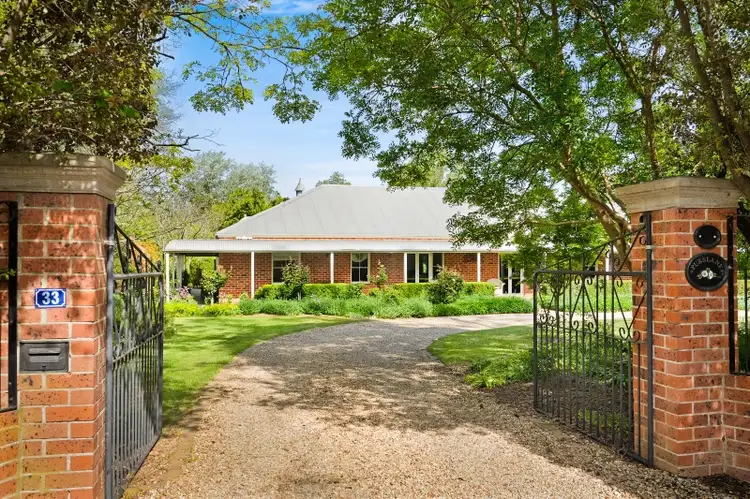
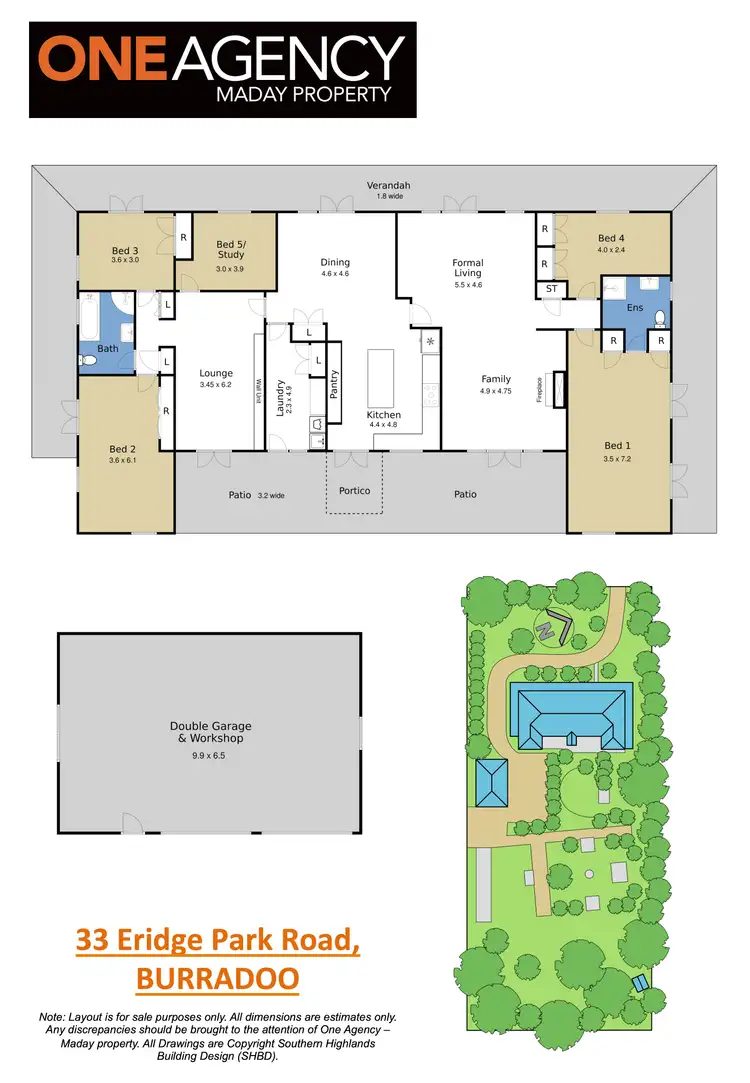
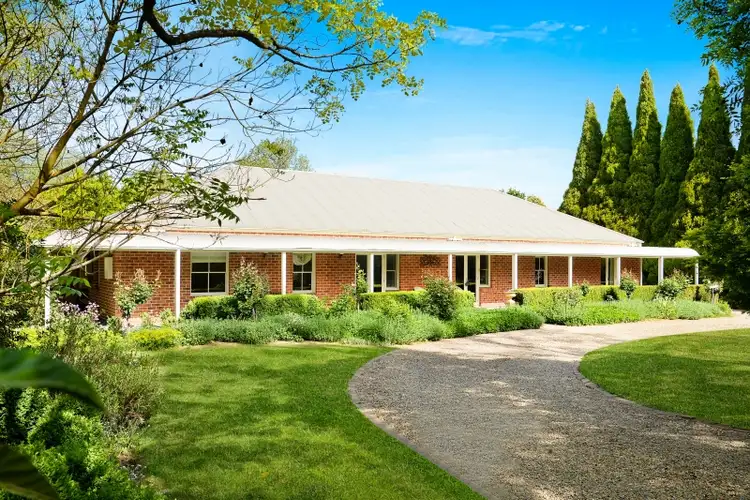
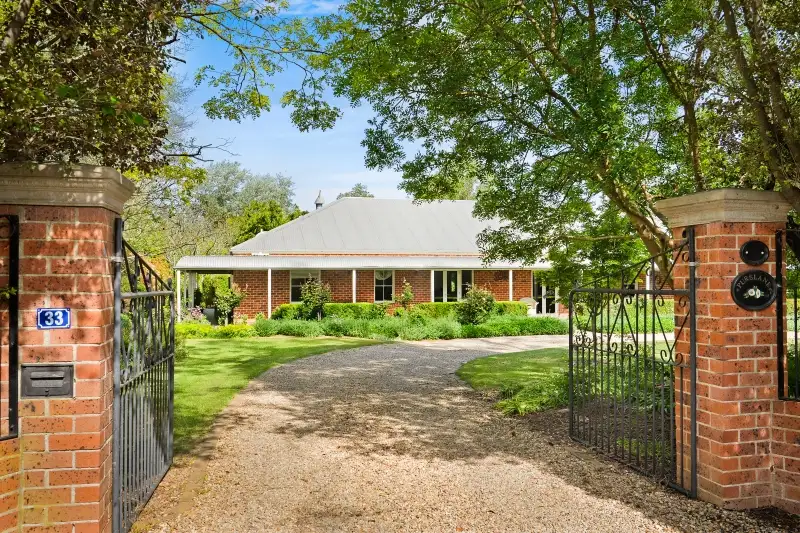


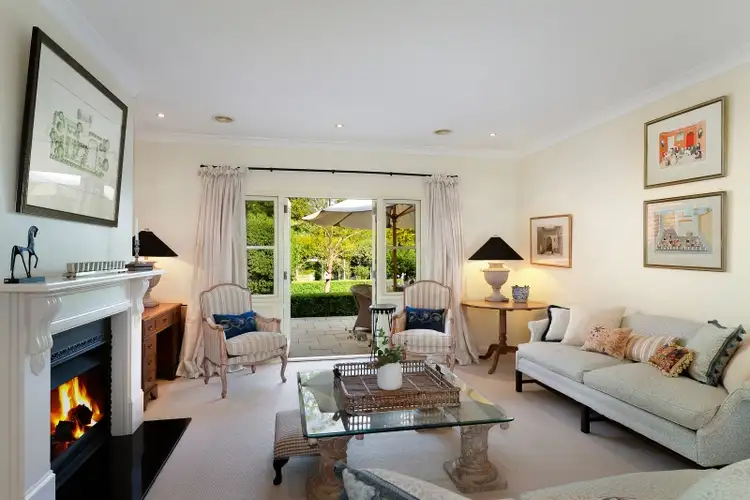
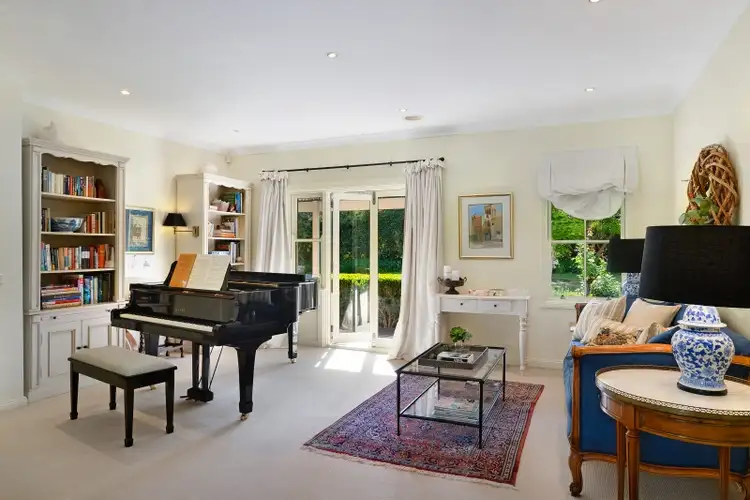
 View more
View more View more
View more View more
View more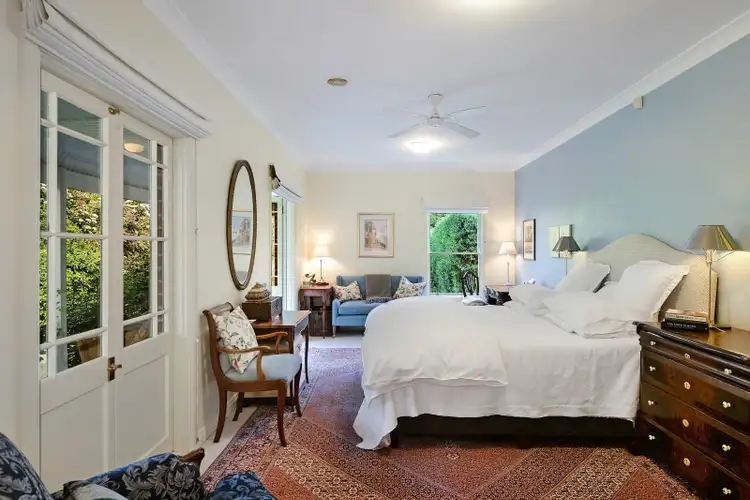 View more
View more
