Located in the quiet and leafy suburb which is perfectly suited to growing families or anyone looking for an enjoyable lifestyle is this lovingly maintained 4 bedroom home. Conveniently positioned within walking distance to local schools, greenspace, playgrounds and public transport whilst also offering an easy commute to everything you could ever need, the locality of this home is sure to tick all your boxes.
Upon walking through the formal entry you are greeted by the light-filled formal lounge, perfect for enjoying your morning coffee or soaking up the natural light with some peace and quiet. The hub of the home, the open plan kitchen, living and meals area, is large enough for the whole family to spend some quality time together and the ideal setting for hosting dinner parties. The kitchen itself is fully equipped with quality appliances including a gas cooktop, electric oven, dishwasher, an island bench and white granite benchtops - everything you need to explore all sorts of culinary creations or simply put together a humble home cooked meal. The master bedroom, found at the rear of the home, is spacious and complete with a walk-in robe and ensuite. The additional 3 bedrooms, all boasting built-in robes, are serviced by the well-appointed main bathroom and separate toilet.
Externally, you will find the security of a fully fenced yard where kids can play and pets can roam whilst you rest at ease. The covered deck is perfect for entertaining all year round whilst surrounded by the low maintenance landscaping.
Additional creature comforts include a large laundry room with ample storage and external access, instant gas hot water, ducted reverse cycle heating and cooling and a double garage with remote control roller door and internal access.
Whether you are a first home buyer, growing family, investor or you're just looking for a change of scenery, this is an opportunity you don't want to overlook. We encourage you to come along to our next scheduled inspection.
PLEASE NOTE THIS PROPERTY WILL GO TO AUCTION THURSDAY, 17TH JUNE - 2/14 WALES STREET, BELCONNEN AT 5:00PM
Features:
Multiple living areas
Open plan kitchen, living & meals
Kitchen with gas cooktop, electric oven, dishwasher, island bench with breakfast bar and white granite benchtops
Formal lounge
Spacious master with walk-in robe and ensuite with floating vanity and floor to ceiling tiles
3 additional bedrooms with built-in robes
Well-appointed main bathroom also with floating vanity and floor to ceiling tiles
Separate toilet
Ducted reverse cycle heating and cooling
Large laundry room with ample storage and external access
Instantaneous gas hot water
Covered entertaining area with new deck
Fully fenced backyard
Fully landscaped front and rear
Double garage with internal access and remote control roller door
Walking distance from local schools, greenspace, playgrounds and public transport
Short drive to local shops, Bonner Playing Fields, Amaroo shops and Mulligans Flat Nature Reserve
Easy commute to Gungahlin Town Centre and into Belconnen or Canberra City
Stats:
Build: 2012
Block: 421m2
Living: 168.28m2
Garage: 36.15m2
EER: 4.5
UV: $295,000
Rates: $2,181 pa
Land Tax: $2,758 pa
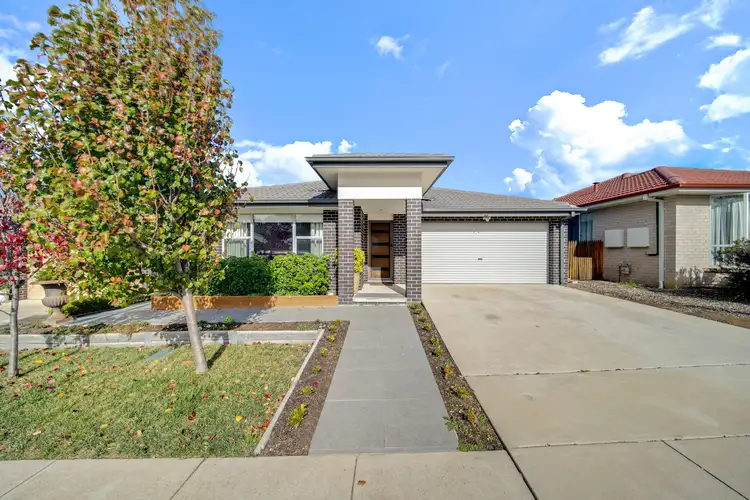
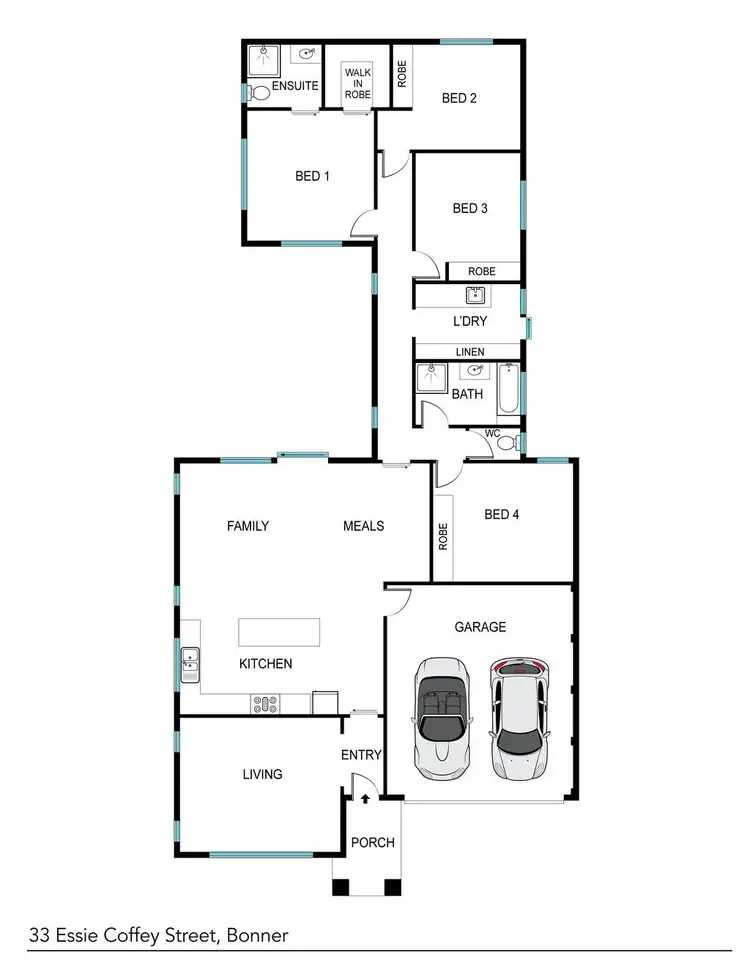
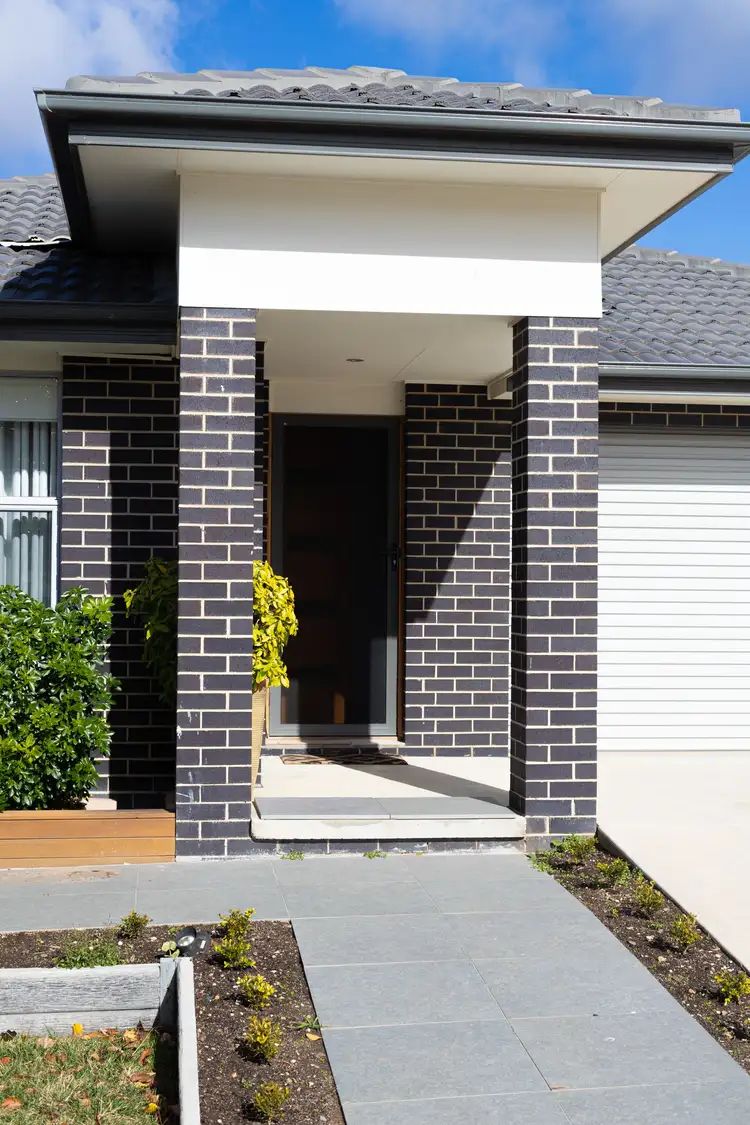
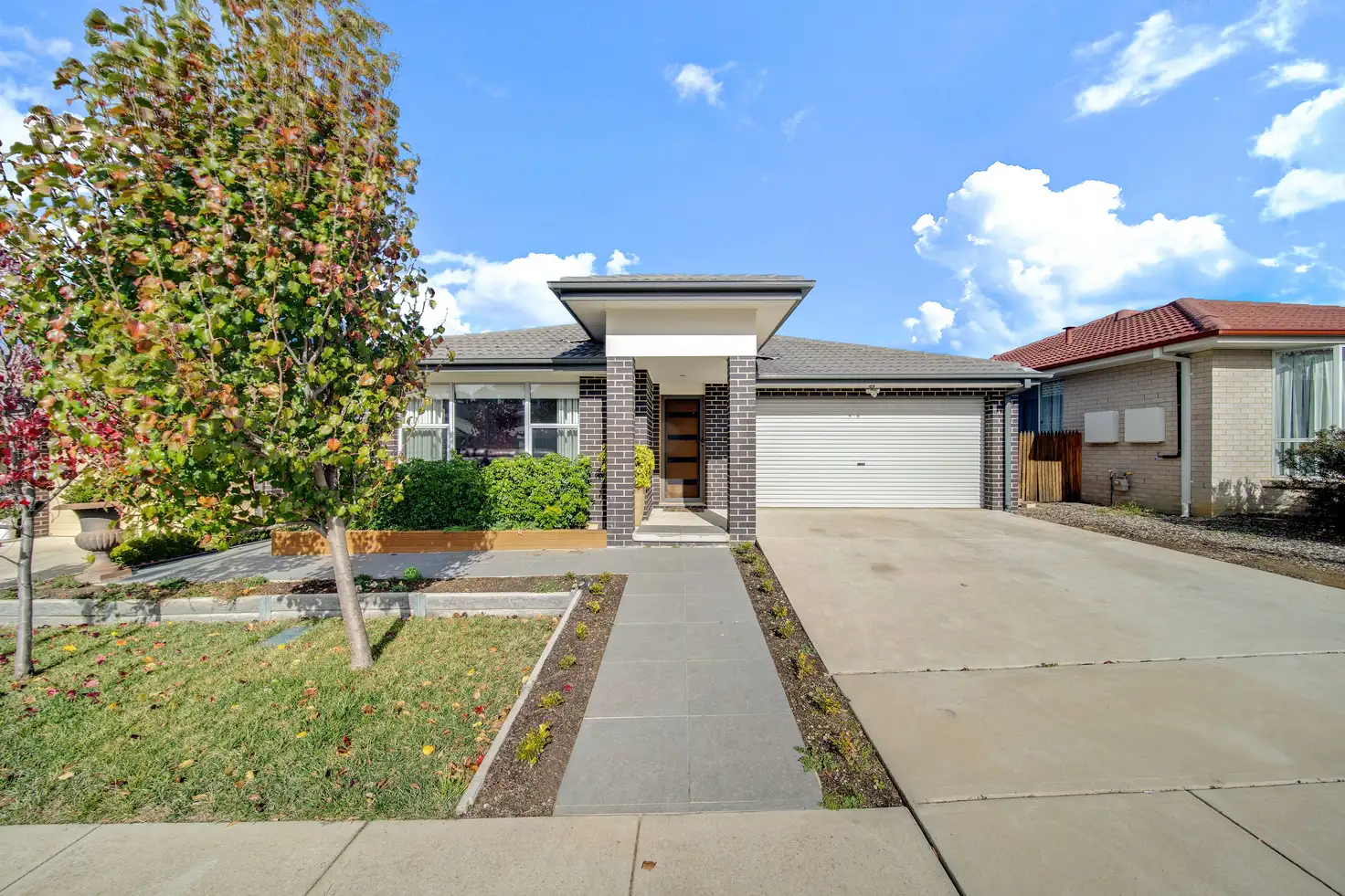


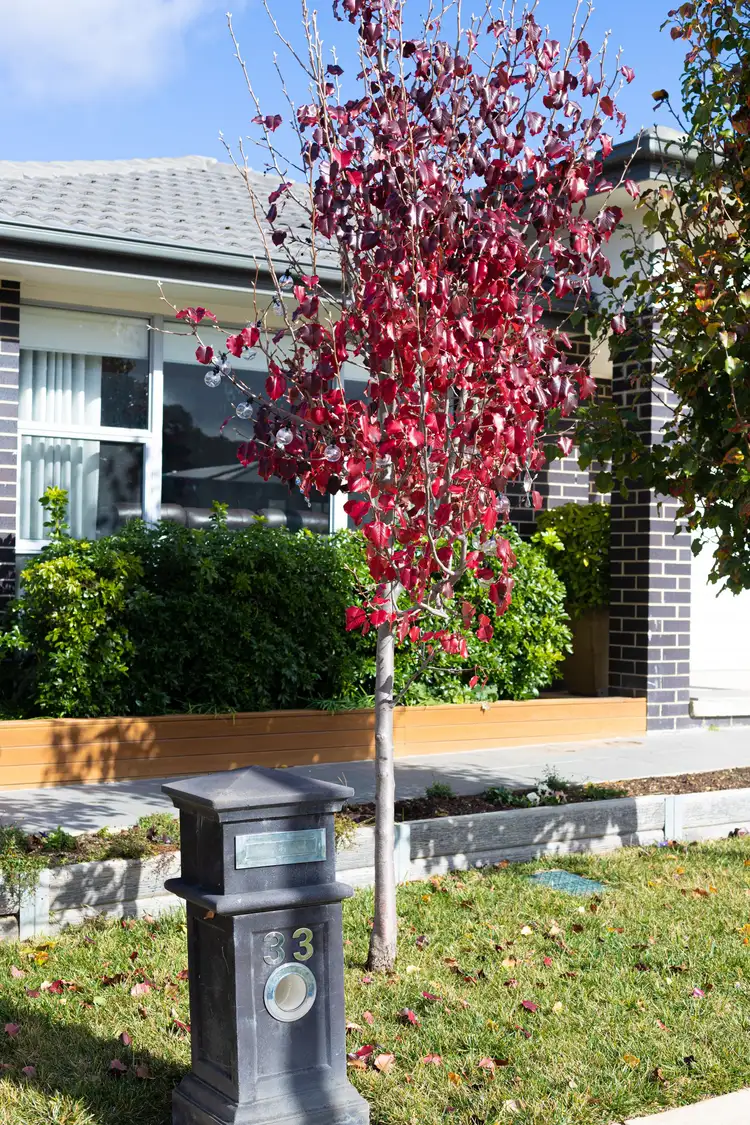
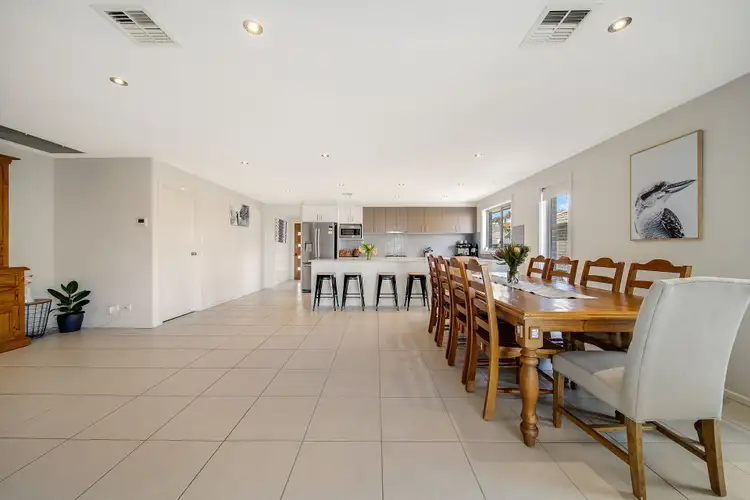
 View more
View more View more
View more View more
View more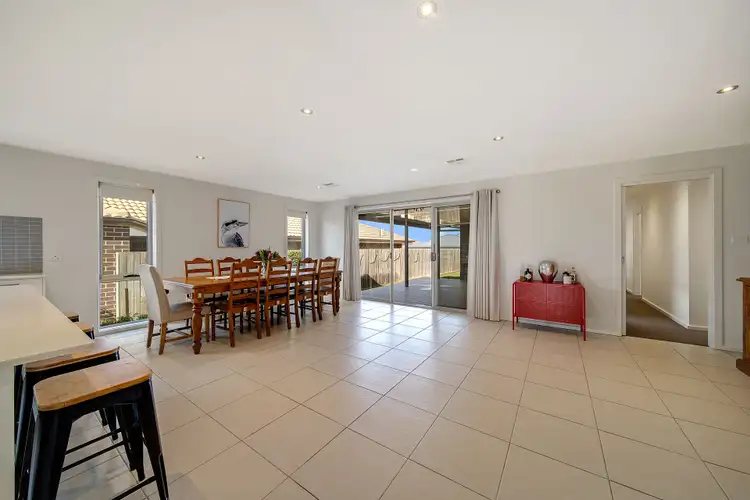 View more
View more
