ALL OFFERS MUST BE SUBMITTED BY 5pm, MONDAY 22nd OF AUGUST (currently there are several offers on this property)
Welcome to the best house in Johnston!
This magnificent five-star designer home will exceed all your expectations. It is a masterpiece of contemporary design with an ultra-modern aesthetic and no expense spared on super-premium appointments throughout. The four-bedroom home also features grand proportions throughout and superbly landscaped alfresco spaces, and is ideally set in sought-after family neighbourhood moments to parks, MacKillop Catholic College, and just six minutes to major shopping centres in Palmerston City.
- Spacious open plan living area
- Generous dining/kitchen area opens to poolside deck
- Huge designer kitchen with high-end European appliances, gas & induction cooking
- King-sized master suite with quality built-in robes & luxury ensuite with bath & separate rain shower
- Home office / 4th bedroom with built-in desk and wall-to-wall storage
- Built-in robes to generous second and third bedrooms
- Immaculate main bathroom with rain shower and double vanity
- 55,000L infinity-edge lap pool
- Additional powder room plus large internal laundry with access to clothesline
- Oversized double lock-up garage with 4m ceiling
Soaring three-metre ceilings create a luxurious sense of light and space in this breathtaking home that also offers resort-style entertaining with a stunning poolside deck for entertaining and an alfresco pavilion for barbeques.
Impeccable designer styling features throughout the home, including premium 2pac finishing and Hafele hardware to all kitchen, bathroom, home entertaining and wardrobe cabinetry.
An enormous waterfall-edge silestone island breakfast bar features in this sleek gourmet kitchen that also presents a five-burner 900mm induction cooktop plus a Goldstein single-burner gas cooktop.
The kitchen will also delight with a SMEG 1800mm double flute rangehood, Franke composite stone double bowl sink, and premium appliances including convection, pyrolytic convection, steam and multi-function microwave ovens, an AEG dishwasher, space for 2 double door fridges and a Zip hydro G4 filtered chilled and boiling water unit.
The immaculate attention to detail continues in the main bathroom and master ensuite that both feature beautiful natural timber bench tops, Milli Axon tapware and mixers, Nobili Rubinetterie ceiling-mount rain head showers, and frameless oversized shower screens. A striking freestanding bath also stars in the luxurious master ensuite.
Panasonic split-system air conditioning units feature throughout the home, and there is a solar-powered 5kw air conditioning unit to the garage.
There are Martec ceiling fans, Verbatim 125mm LED downlights and Clipsal Iconic backlit LED switches, powerpoints and fan controllers to all rooms, and a 16-panel on-roof solar power system plus a solar hot water unit will cut your energy bills.
Durable composite Eko decking provides stylish, low-maintenance alfresco spaces around the home, and a variable speed power-saving pool pump and commercial-grade volcanic rock filter system keeps the stunning infinity-edge pool sparkling.
You'll also love the alfresco bar and kitchen that features a built-in four-burner BBQ, and the electric garage door and solar-powered sliding entry gate provide excellent security for the home.
See this incredible luxury residence in person to truly appreciate its superior designer styling and five-star quality. Organise your inspection today.
HOUSE SIZES
Total Under Roof space: Just over 500 sqm
House Interanlly: 372.90 sqm
Verandah: 14 sqm
Garage: 43.10 sqm
Carport: Approx 33 sqm
Council Rates: Approx. $2,054 per year
Area Under Title: 963 square metres
Year Built: 2015
Zoning: LR (Low Density Residential)
Status: Vacant Possession
Rental Estimate: Approx. $900 - $1,000 per week
Vendors Conveyancer: Territory Conveyancing
Building Report: available online
Pest Report: available online
Settlement period: 30 days or negotiable
Deposit: 10% or variation on request
Easements as per title: none found
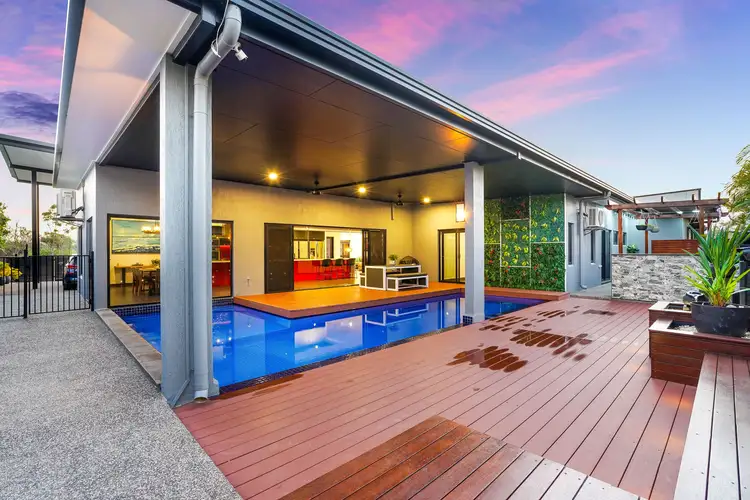
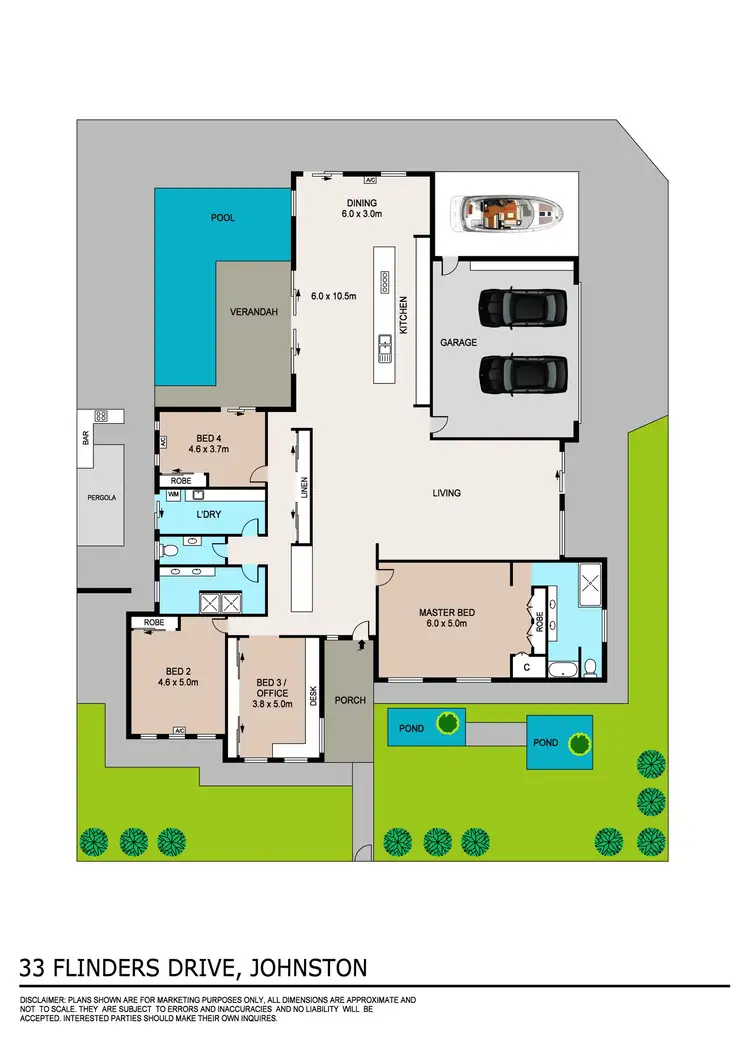
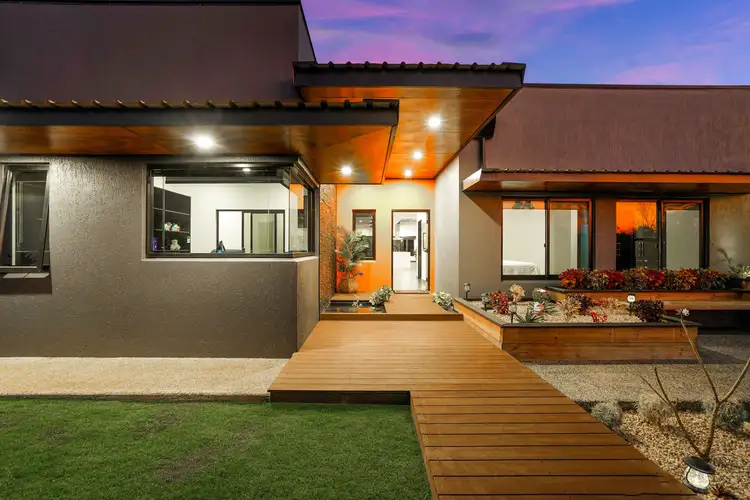
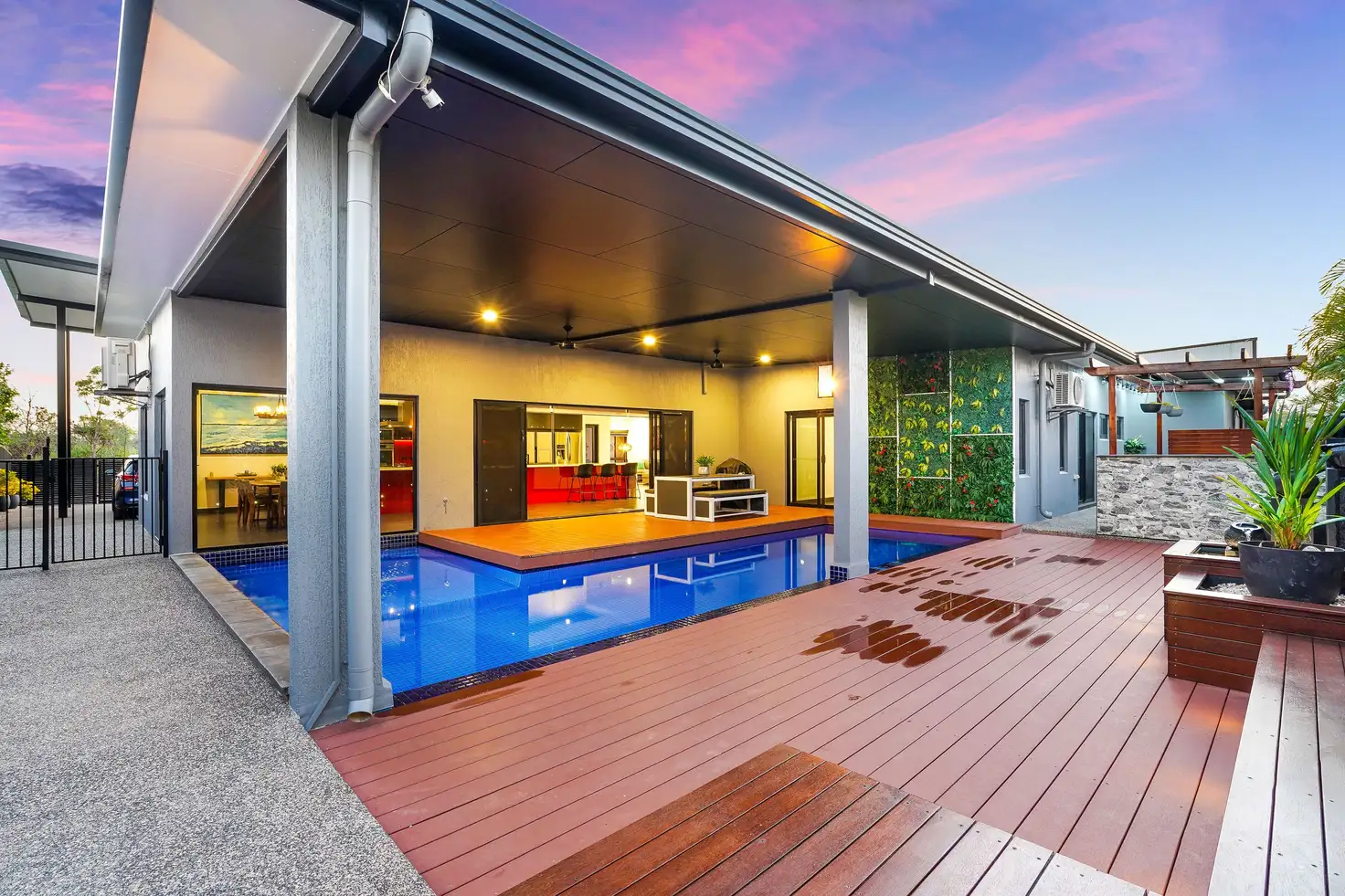


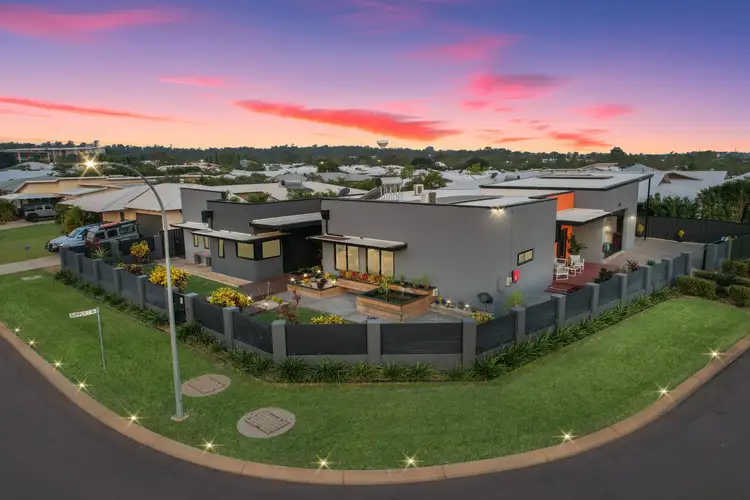
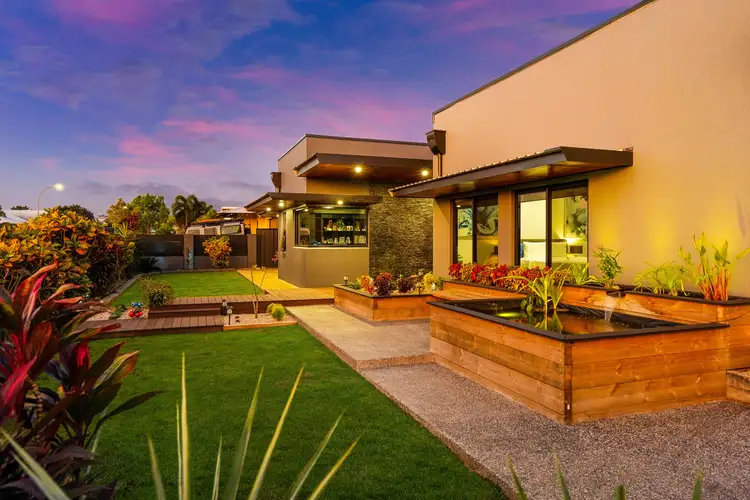
 View more
View more View more
View more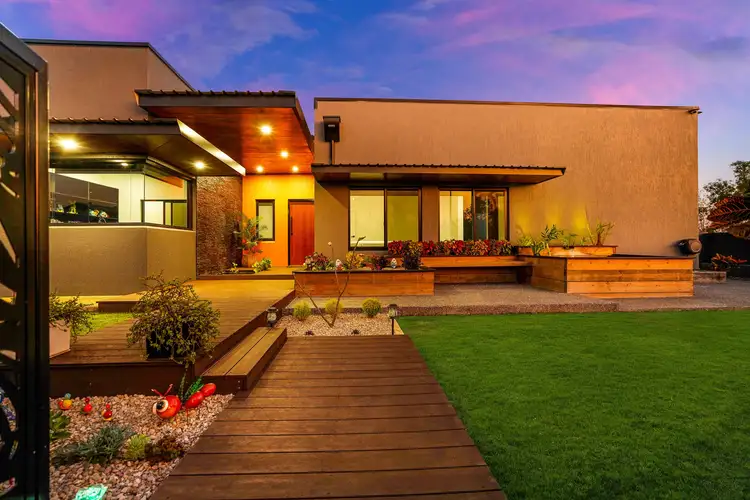 View more
View more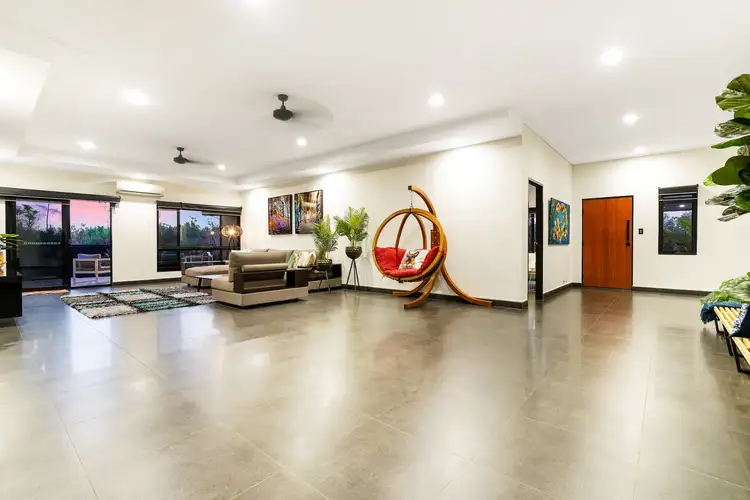 View more
View more
