Elevated Family Sanctuary in the Heart of New Farm
Nestled in a serene cul-de-sac, this exquisite character residence, on a coveted 478m² block, captures the essence of New Farm’s riverside sophistication. Surrounded by some of the suburb’s finest homes, this north-south facing haven offers an elevated aspect with captivating suburban vistas and city glimpses, blending timeless Queenslander charm with versatile, multi-level modern living.
Just moments from Holy Spirit School, New Farm State School, and Brisbane’s most prestigious high schools, this inner-city oasis promises an unrivalled lifestyle of convenience and prestige.
Entry Level: A Warm Welcome
Step through the electric entry gate and ascend to the charming front deck. The spacious entry foyer unfolds with polished timber floors, setting a tone of understated elegance. To your left, double doors reveal a versatile front sitting room-perfect as a guest suite, teenage retreat, or children’s playroom - serviced by a cleverly integrated third bathroom and laundry, ensuring household chores are effortlessly managed.
Middle Level: The Heart of the Home
Ascend to the heart of this residence, where a generous dining room flows seamlessly into a modern kitchen designed for culinary enthusiasts. Adorned with sleek black granite bench tops, premium Bosch appliances, and a gas cooktop, the kitchen offers abundant storage for effortless entertaining.
Adjacent, the expansive breezy deck beckons, framing neighbourhood views and city glimpses - an idyllic setting for morning coffee or evening gatherings.
At the rear, the master bedroom offers a private sanctuary, complete with a large robe, plantation shutters, and a generous ensuite. French doors open to the deck, inviting in gentle breezes and morning light.
Upper Level: A Tranquil Retreat
The polished timber floors guide you to the uppermost level, where a light-filled mezzanine lounge room awaits, crowned by beautiful architectural ceilings. This serene space is complemented by an adjacent library with extensive custom shelving - a perfect study zone or a quiet nook for an evening drink surrounded by cherished books. The interplay of light and craftsmanship here is simply breathtaking.
Lower Level: A Family Haven
Descend to the lower level, where three futher spacious bedrooms offer comfort and flexibility, serviced by a charming bathroom featuring a freestanding bath. Two of the bedrooms share a convenient ensuite arrangement, ideal for a busy family with children. This level opens to a paved entertaining terrace and a compact lawn, creating a private oasis for children and pets to play, framed by low-maintenance leafy gardens that enhance the home’s tranquil ambiance.
A Lifestyle of Distinction
This home is a masterclass in versatile living, offering formal living with an adjacent library, informal living on the entry level, and multiple outdoor spaces, including the expansive middle-level deck and private lower terrace. Architectural details - double-hung windows, French doors, and polished timber floors - pay homage to our Queenslander heritage.
A Prime New Farm Locale
Positioned in one of New Farm’s most sought-after elevated pockets, this home is a short stroll from Merthyr Village, James Street, New Farm Park, and the scenic Brisbane River Walk. With bus and CityCat transport connecting to Brisbane’s CBD, West End, and Southbank, and motorways to the north and south coasts just minutes away, this is inner-city living at its finest.
Property Highlights:
• Renovated 1990’s character home on a 478m² block, with a rare 13.6m frontage
• Elevated aspect with suburban views and city glimpses
• Charming character features: architectural ceilings, timber floors, double-hung windows, French doors
• Versatile living across four levels: formal living with library, informal living on entry, expansive deck, and private lower entertaining terrace
• 5 bedrooms, including a secluded master with ensuite and deck access
• 3 bathrooms, including a powder room bathroom/laundry, family bathroom with freestanding bath and master ensuite
• 2-car accommodation, electric entry gate
• Low-maintenance leafy gardens
This is more than a home, it’s a lifestyle. A rare opportunity to secure a slice of New Farm’s finest, where elegance, functionality, and location converge. Contact us today to experience this masterpiece for yourself.
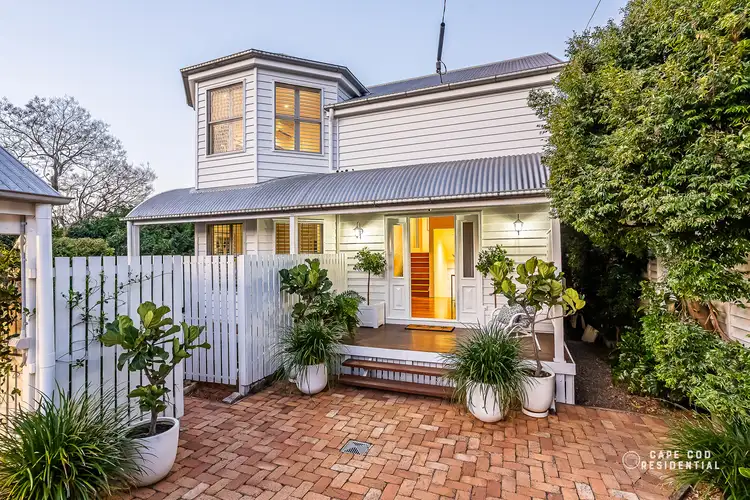
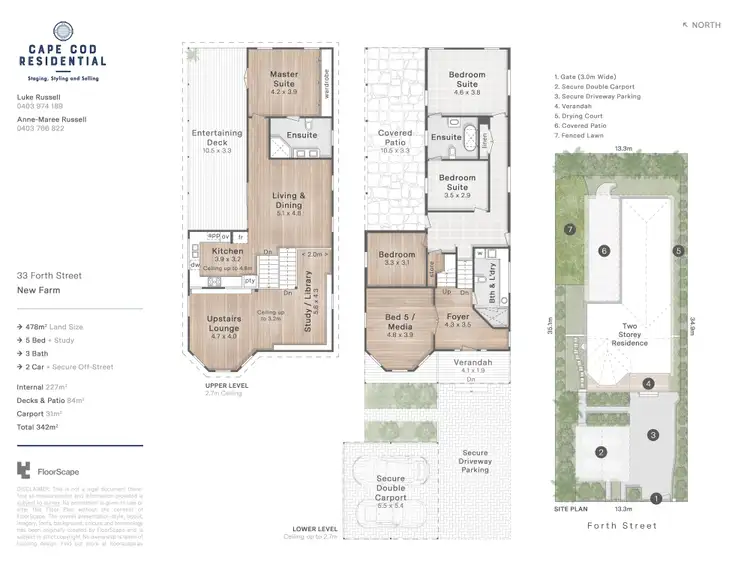
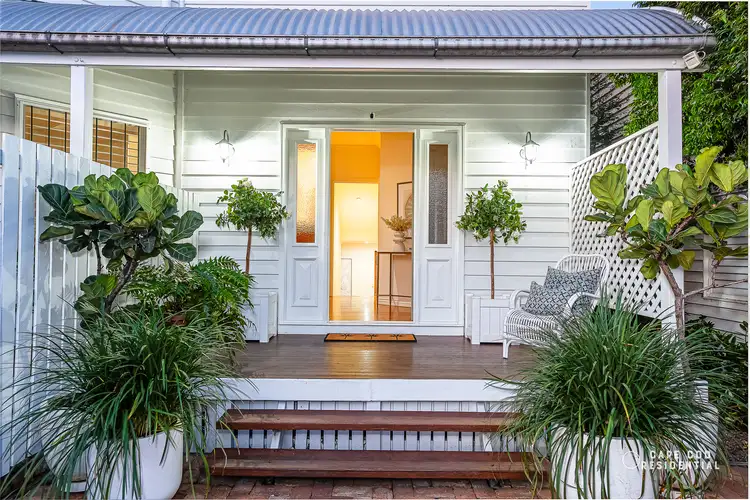
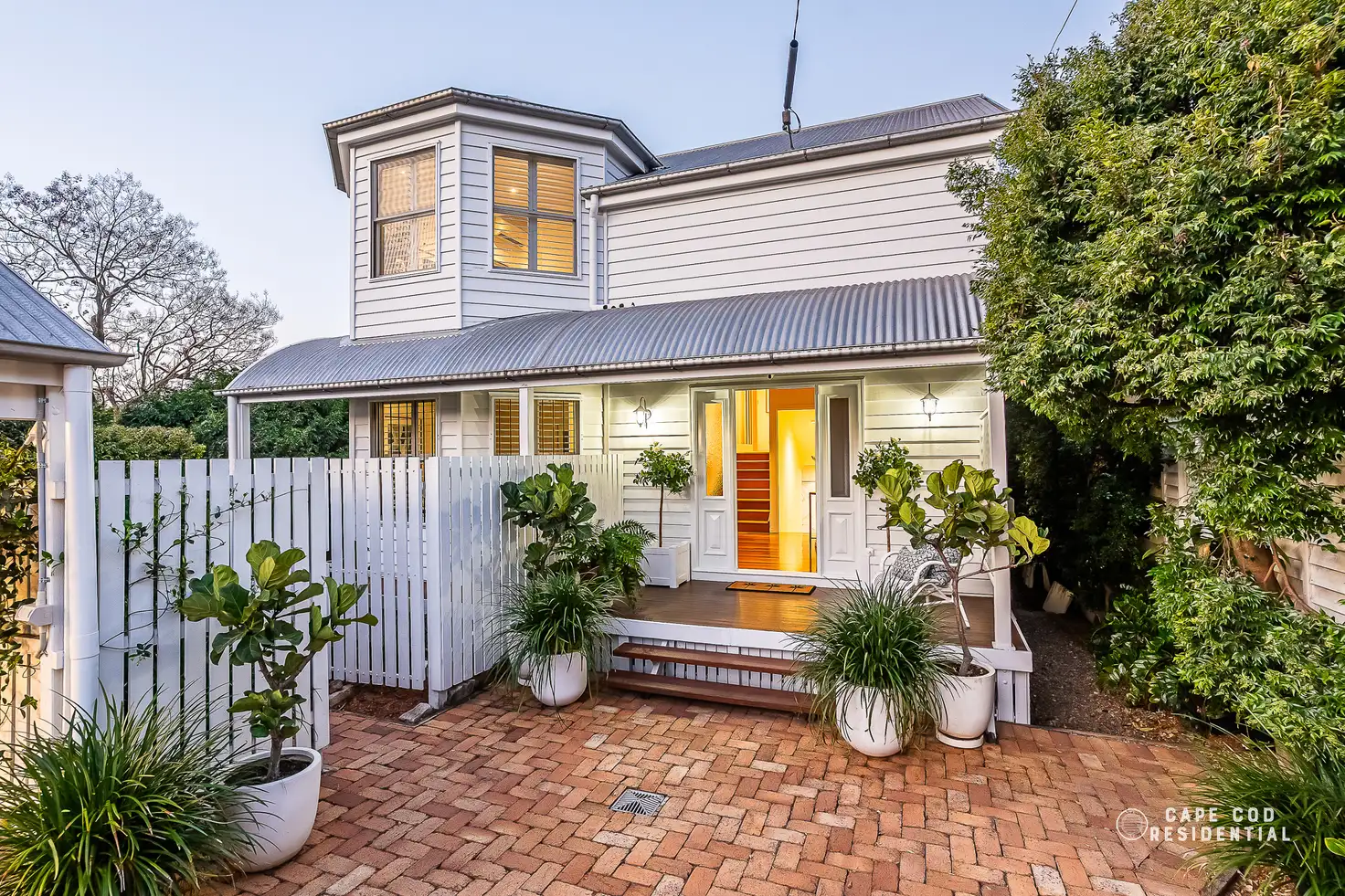


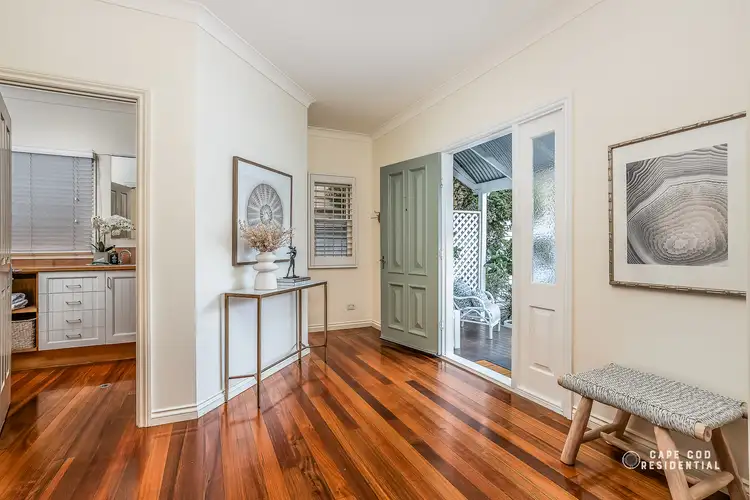
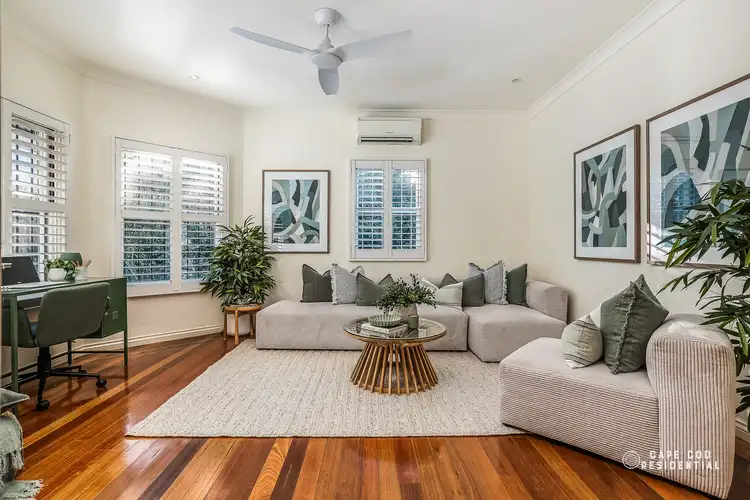
 View more
View more View more
View more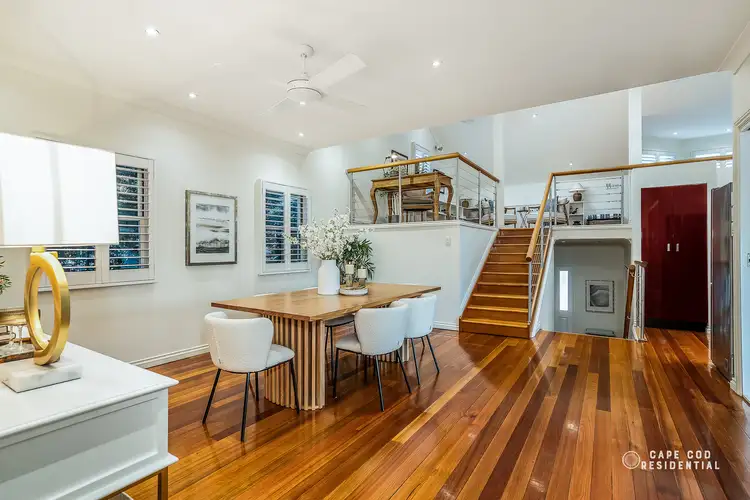 View more
View more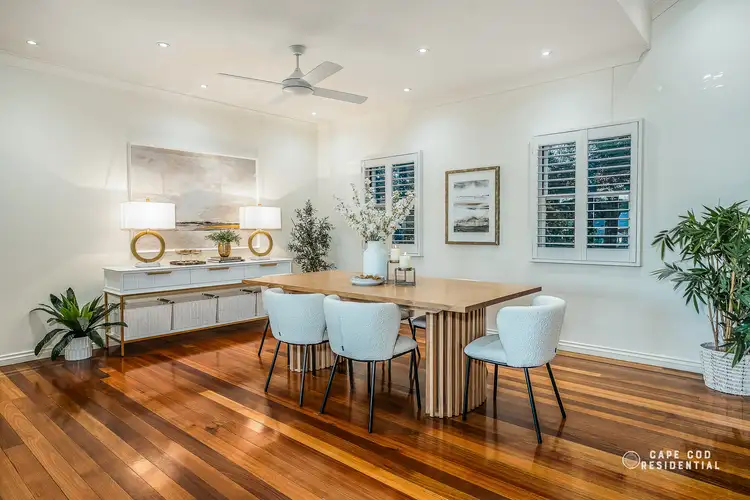 View more
View more
