Price Undisclosed
3 Bed • 1 Bath • 6 Car • 674m²
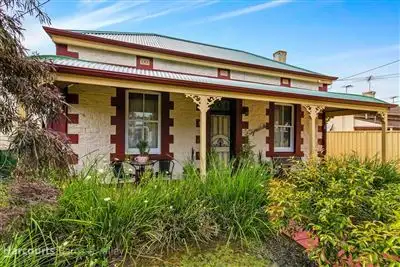
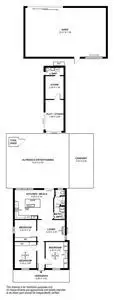
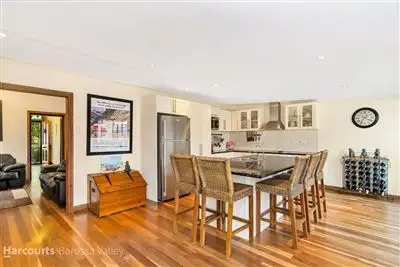
+18
Sold



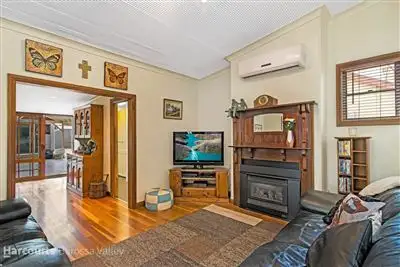

+16
Sold
33 Fourth Street, Gawler South SA 5118
Copy address
Price Undisclosed
- 3Bed
- 1Bath
- 6 Car
- 674m²
House Sold on Wed 8 Mar, 2017
What's around Fourth Street
House description
“The finest of new meets old”
Property features
Other features
Property condition: Renovated, Excellent Property Type: House House style: Cottage Garaging / carparking: Double lock-up, Open carport, Off street Construction: Roof: Iron Insulation: Ceiling Walls / Interior: Other Flooring: Timber Window coverings: Drapes, Blinds Electrical: TV points, TV aerial Property Features: Safety switch Chattels remaining: Blinds, Drapes, Fixed floor coverings, Light fittings, Stove, TV aerial Kitchen: New, Modern, Dishwasher, Separate cooktop, Separate oven, Rangehood, Extractor fan, Double sink, Breakfast bar and Finished in (Laminate) Living area: Formal lounge Main bedroom: Double, Built-in-robe and Ceiling fans Bedroom 2: Double and Built-in / wardrobe Bedroom 3: Double and Built-in / wardrobe Additional rooms: Rumpus Main bathroom: Separate shower Laundry: In bathroom Workshop: Separate Views: Private Outdoor living: Entertainment area (Covered), BBQ area, Verandah Fencing: Fully fenced Land contour: Flat Grounds: Backyard access, Manicured Garden: Garden shed Sewerage: Mains Locality: Close to schools, Close to transport, Close to shopsLand details
Area: 674m²
Interactive media & resources
What's around Fourth Street
 View more
View more View more
View more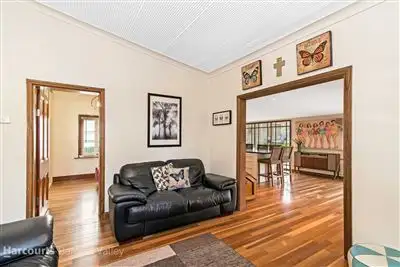 View more
View more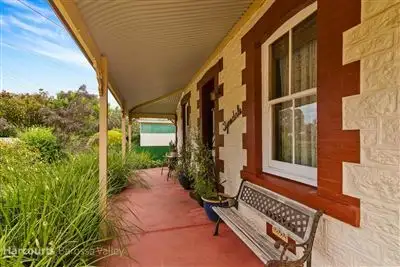 View more
View moreContact the real estate agent

Leonie Simmons
SA Homes & Acreage Property Specialist
3(2 Reviews)
Send an enquiry
This property has been sold
But you can still contact the agent33 Fourth Street, Gawler South SA 5118
Nearby schools in and around Gawler South, SA
Top reviews by locals of Gawler South, SA 5118
Discover what it's like to live in Gawler South before you inspect or move.
Discussions in Gawler South, SA
Wondering what the latest hot topics are in Gawler South, South Australia?
Similar Houses for sale in Gawler South, SA 5118
Properties for sale in nearby suburbs
Report Listing
