Nestled in the heart of Narangba, where tranquility meets convenience, lies your perfect abode. This quiet, leafy suburb boasts an array of amenities tailored for families, retirees, tradespeople, and investors alike. With excellent schooling options, abundant parklands, and a strong sense of community, Narangba offers the ideal setting for your next chapter.
Step inside your new sanctuary and discover a spacious open-plan layout seamlessly connecting the kitchen, family, and dining areas. The kitchen, adorned with premium appliances and finishes including a Fisher & Paykel dishwasher and a Westinghouse oven, invites culinary creativity. Whether it's whipping up family favorites or entertaining guests, the breakfast bar and wide fridge cavity ensure convenience. Adjacent, the family/dining area, graced with a fireplace, offers warmth and charm, with easy access to the outdoor patio-a perfect spot for al fresco dining or weekend relaxation. Meanwhile, the separate living area provides a cozy retreat, complete with plush carpet flooring for utmost comfort.
Your master bedroom awaits with its serene ambiance and thoughtful design. Featuring walkthrough access to the main bathroom, split system AC, and built-in robes, it's a haven of relaxation. Bedrooms 2 and 3, generously sized to accommodate queen-sized suites, offer built-in robes for ample storage. Bedroom 2 even comes equipped with a ceiling fan for added comfort during balmy nights. The main bathroom, boasting a bathtub, floating vanity, and floor-to-ceiling tiles, promises a spa-like experience for all.
Outside, your oasis awaits on a 650m2 corner block, fully fenced and low maintenance for effortless living. Concrete sleeper garden beds add a touch of sophistication, while the outdoor patio beckons for gatherings under the sun. Sit down and relax at the front outdoor seating area while enjoying your surroundings. With a 7.0m x 3.1m garage, garden shed, FTTN and a 10-panel solar energy system, convenience meets sustainability at every turn.
Property Features:
General & Outdoor
• Fully fenced & low maintenance.
• 650m2 corner block.
• Concrete sleeper garden beds.
• Outdoor patio area.
• Front outdoor seating area.
• 7.0m x 3.1m garage.
• Garden shed.
• 10 panel solar energy system.
• Fibre to the Node (FTTN) internet.
Living & Kitchen
• Open plan kitchen, family & dining.
• Kitchen with premium appliances & finishes.
- Fisher & Paykel dishwasher.
- Westinghouse oven.
- Electric cooktop.
- Wide fridge cavity.
- Breakfast bar.
- Microwave space.
• Family/dining area has access to the patio area.
- Fireplace.
- Dining can accommodate a 6 seater table.
- Ceiling fan.
- Split system AC.
• Living area is separate from the kitchen/dining/family areas.
- Ceiling fan.
- Carpet flooring.
Bedrooms
• Master bedroom with walkthrough access to the bathroom.
- Split system AC.
- Ceiling fan.
- Built-in robes.
- Blockout roller blinds.
• Bedrooms 2 & 3 can accommodate a queen sized suite.
- Built-in robes.
- Bedroom 2 includes a ceiling fan.
• Main bathroom services bedrooms 1, 2 & 3.
- Bathtub.
- Floating vanity.
- Mirror cabinets.
- Floor to ceiling tiles.
Location
• 2 minute drive to Narangba Valley State School.
• 3 minute drive to Narangba Valley State High School.
• 3 minute drive to Narangba Valley Shopping Centre.
• 8 minute drive to Narangba Station.
• 8 minute drive to M1.
• School Catchment: Narangba Valley State School & Narangba Valley State High School
Don't miss out on this opportunity to make Narangba your home. Whether you're starting a family, enjoying retirement, or looking for a smart investment, this property offers something for everyone. Act now and contact Tyson or Brock to secure your private viewing before it's gone!
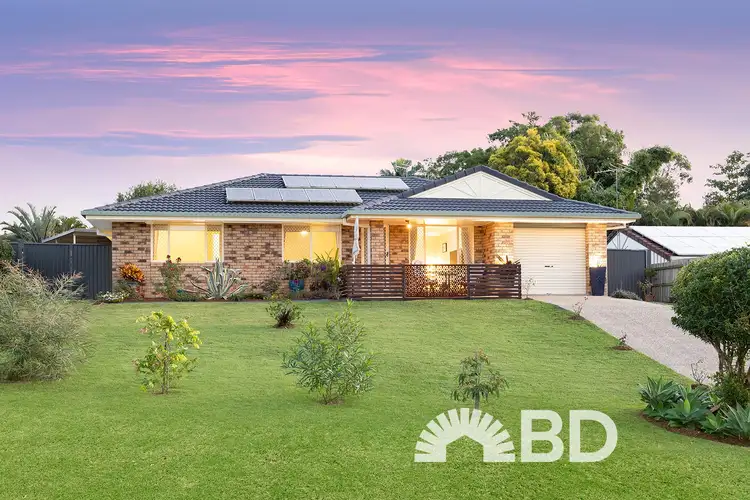
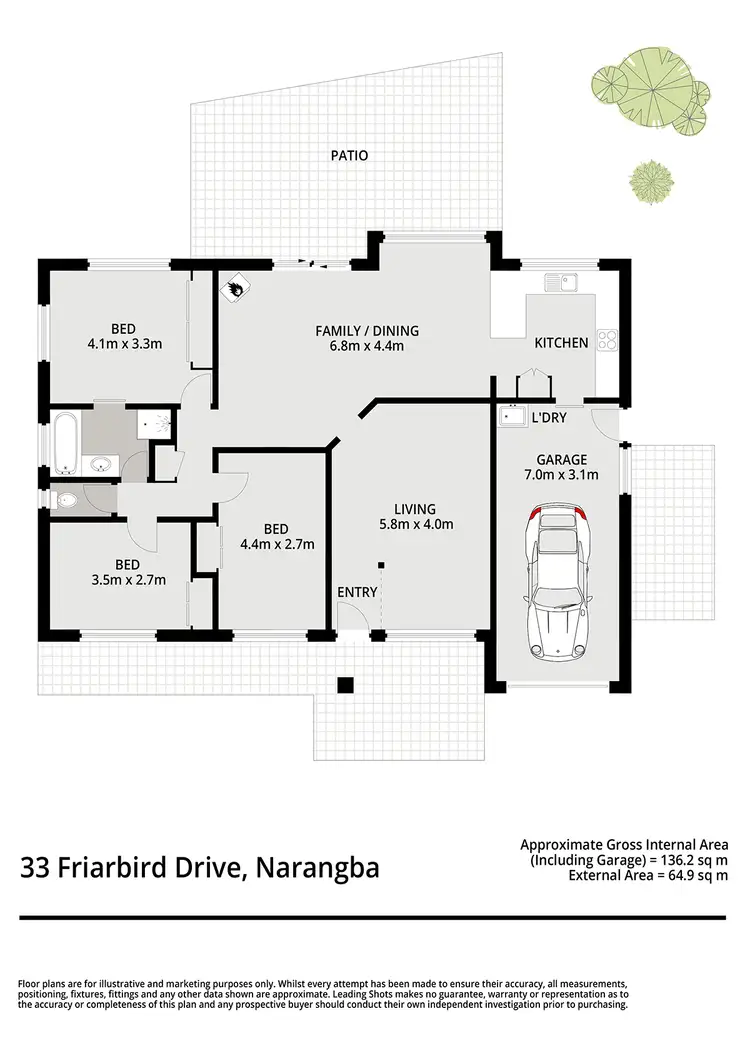
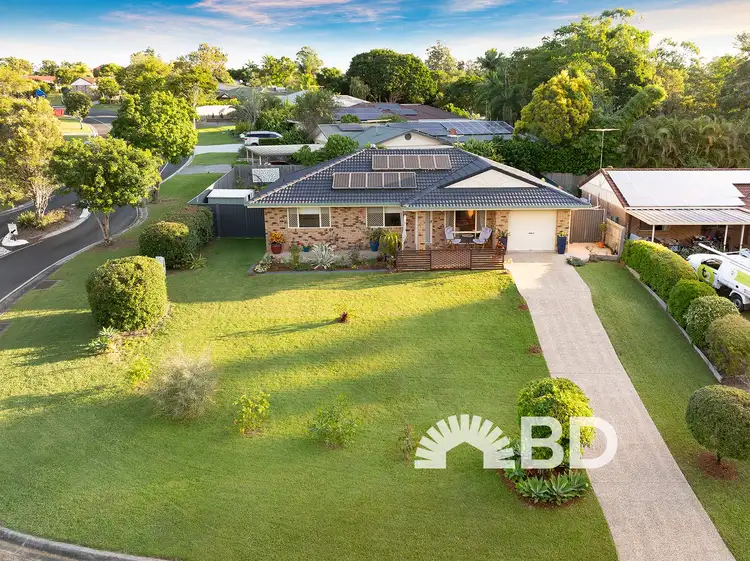
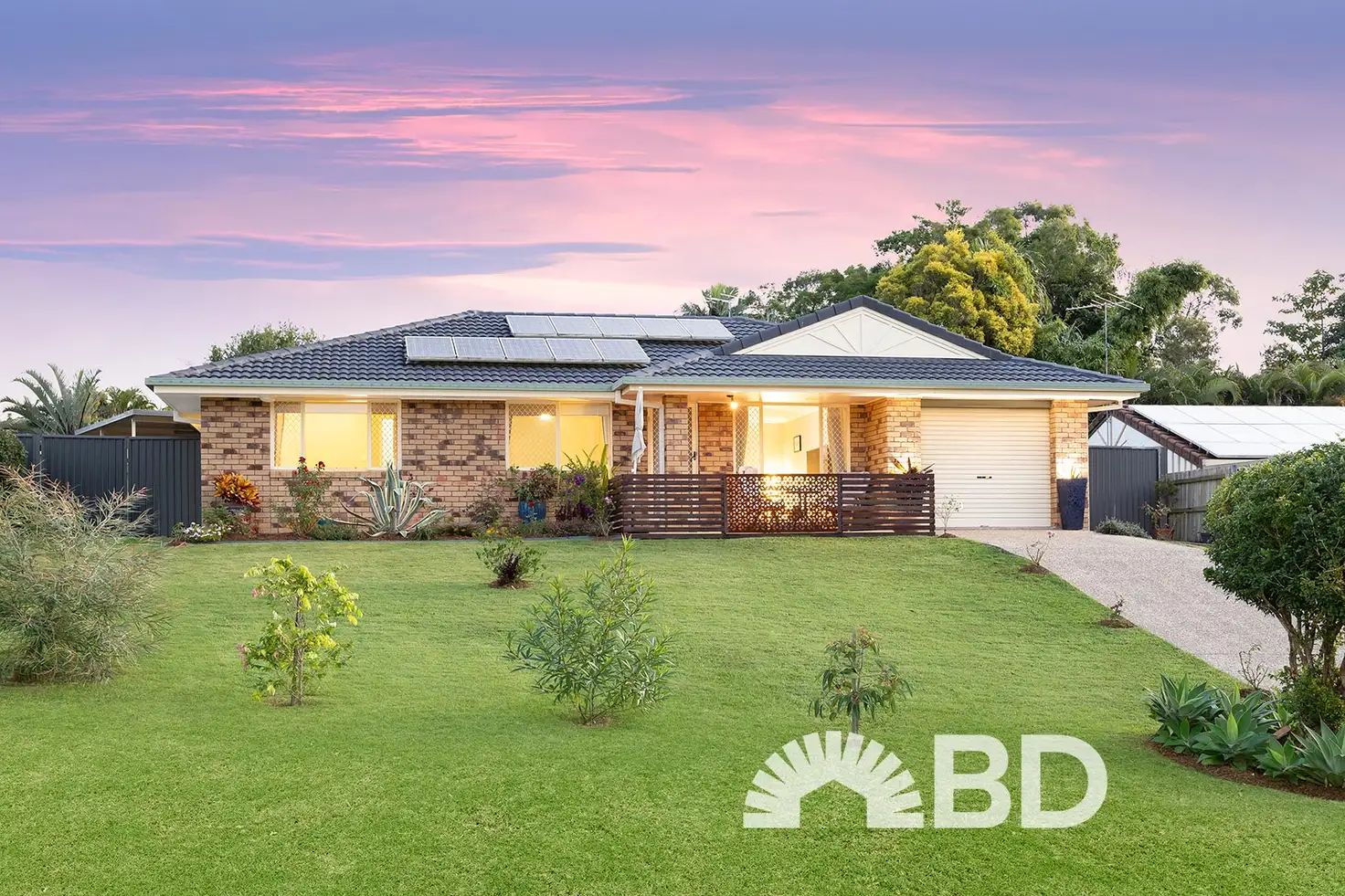


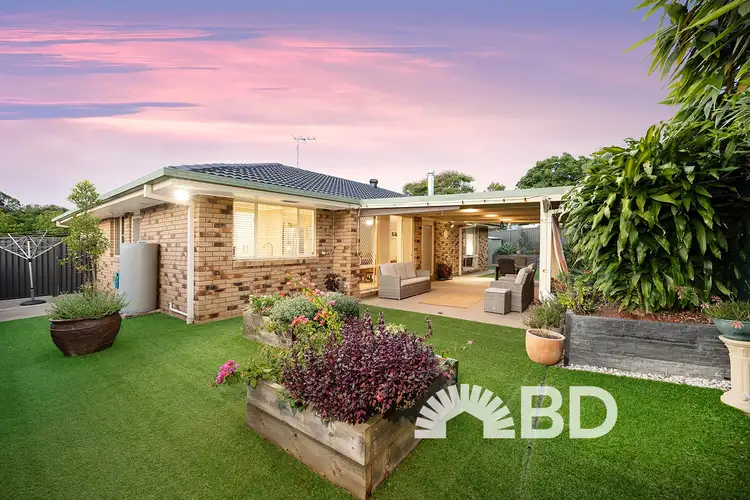
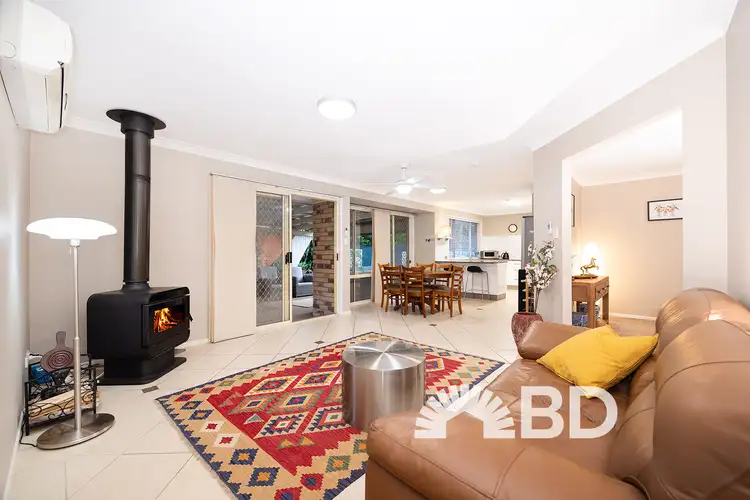
 View more
View more View more
View more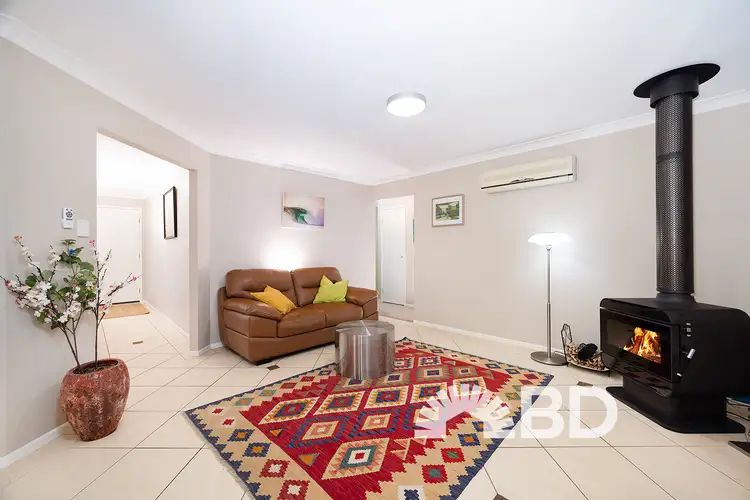 View more
View more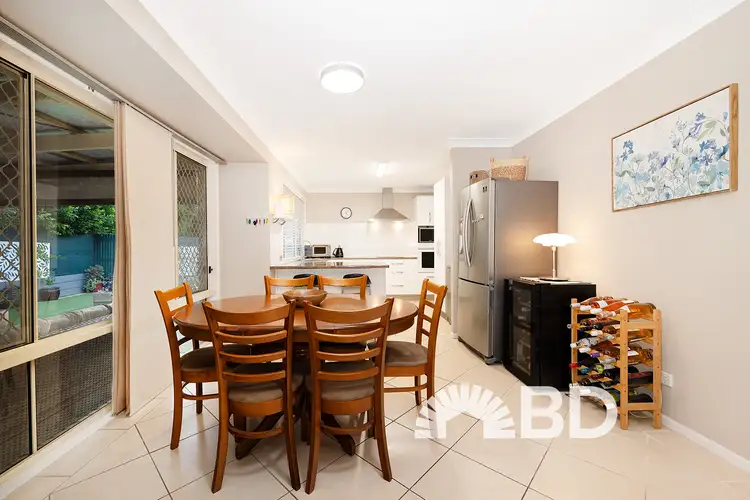 View more
View more
