Property Highlights:
- A spaciously designed family home set in a popular Ashtonfield location
- Daikin split system air conditioning in two living areas, a gas point, plus ceiling fans
- A solar system with 26 panels, gas hot water and NBN fibre to the premises
- Stylish hybrid flooring and plush carpet, bay style windows, plus a mix of venetian and roller blinds
- Two spacious living areas, plus a dining room with direct alfresco access
- A well appointed kitchen with 20mm stone benchtops, soft close cabinetry, a breakfast bar, gas cooking and quality appliances
- Four bedrooms, three with built-in robes, the main with a walk-in
- A convenient ensuite to the main, plus a three way family bathroom with a shower, a built-in bath and a separate WC
- Covered alfresco area with outdoor power access, overlooking the spacious, fully fenced, grassed yard
- Attached double garage with single drive through access, plus a garden shed
Outgoings:
Council Rates: $2,572 approx. per annum
Water Rates: $820.95 approx. per annum
Rental Return: $800 approx. per week
Built in 1999 by Beechwood Homes, this impressive brick and tiled roof residence offers the perfect balance of space, comfort and practicality. Impeccably presented and move-in ready, this is a home designed for relaxed family living with thoughtful touches throughout.
Positioned in a well connected pocket of Ashtonfield, you'll find everyday convenience right at hand, with Green Hills Shopping Centre, local parks and quality schooling, including Hunter Valley Grammar, all moments from your door. For weekend escapes, Maitland's CBD is just 15 minutes away, with the golden sands of Newcastle and the world renowned Hunter Valley wineries within an easy 35 minute drive.
A grassed front yard and a low maintenance garden set a welcoming tone on arrival, whilst the attached double garage includes handy single drive through access, perfect for trailers or extra storage.
Stepping inside, a tiled foyer opens to a light and inviting interior. Hybrid timber and carpet flooring flows throughout, paired with a mix of venetian and roller blinds for privacy and comfort.
The main bedroom sits privately at the front of the home, featuring a ceiling fan with a light and a walk-in wardrobe offering ample storage. The ensuite showcases a floating vanity with a mirrored shaver cabinet and a shower with a rain shower head for a touch of everyday luxury.
Three additional bedrooms are each fitted with built-in wardrobes and ceiling fans with lights, providing plenty of comfort for the whole family. The three way main bathroom ensures functionality, complete with a built-in bath, a shower, a vanity and a separate WC, ideal for busy mornings.
At the front of the home, the lounge room provides a relaxed retreat with Daikin split system air conditioning and an adjoining sitting area framed by charming bay-style windows.
The kitchen impresses with quality appliances and thoughtful design, featuring an Electrolux five burner gas cooktop and a steam oven, a Bosch dishwasher, a dual sink, 20mm stone benchtops and soft close cabinetry. A stained glass splashback adds a touch of style, while the breakfast bar offers the perfect space for casual mealtimes.
Adjacent to the kitchen, the dining area includes a gas point and a glass sliding door that opens directly to the alfresco, perfect for family meals and entertaining. A second living space features bay-style windows and another Daikin split system air conditioner, creating a comfortable area to relax or unwind at the end of the day.
Step outside and enjoy the covered alfresco area with outdoor power access, overlooking a generous, fully fenced backyard with plenty of room for kids and pets to play. A garden shed provides additional storage for the tools.
Practical inclusions such as a 26 panel solar system, gas hot water and NBN fibre to the premises complete this inviting family package.
A quality home of this nature, set in such a popular location, is bound to attract a large amount of interest. We encourage our clients to contact the team at Clarke & Co Estate Agents today to arrange their inspections.
Why you'll love where you live;
- Located just minutes from Green Hills Shopping Centre, offering an impressive range of retail, dining and entertainment options close to home
- A short drive to Hunter Valley Grammar School
- 15 minutes to Maitland CBD and the riverside Levee precinct
- 35 minutes to the city lights and sights of Newcastle
- 30 minutes to the gourmet delights of the Hunter Valley Vineyards
Disclaimer:
All information contained herein is gathered from sources we deem to be reliable. However, we cannot guarantee its accuracy and interested persons should rely on their own enquiries.
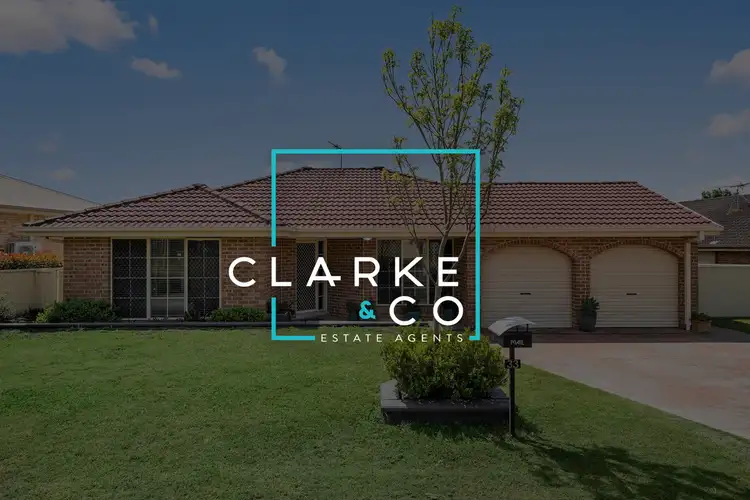

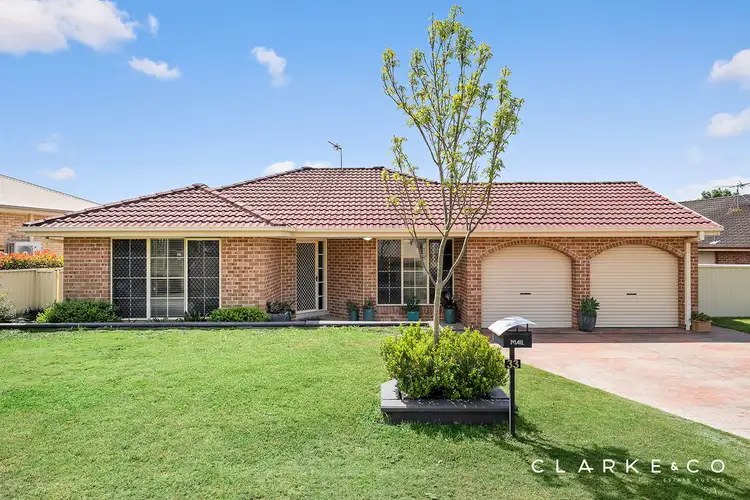
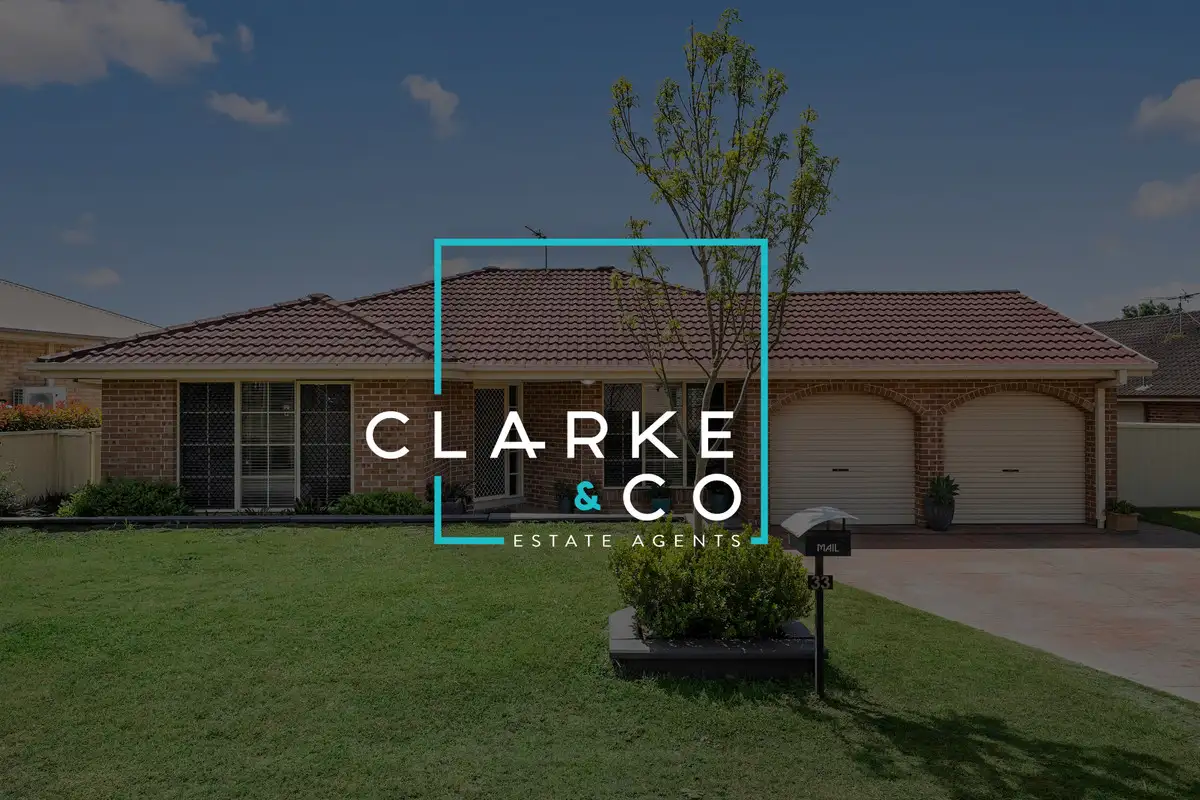


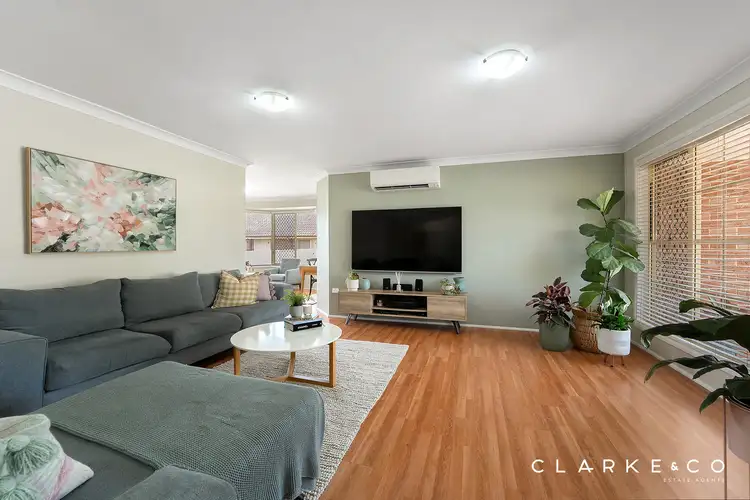

 View more
View more View more
View more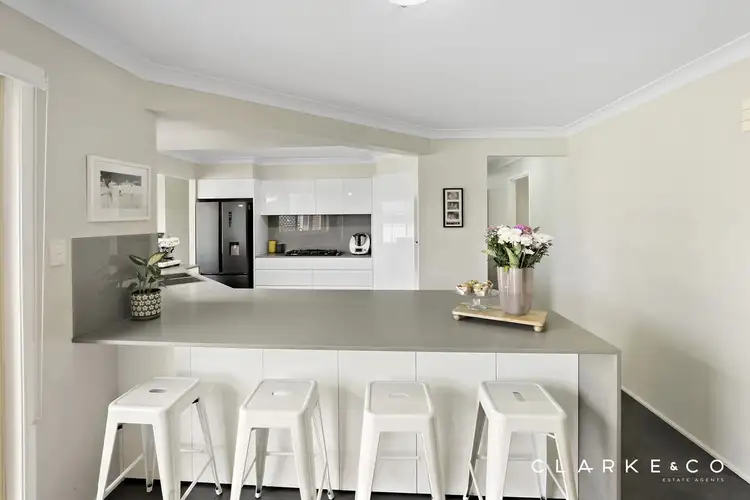 View more
View more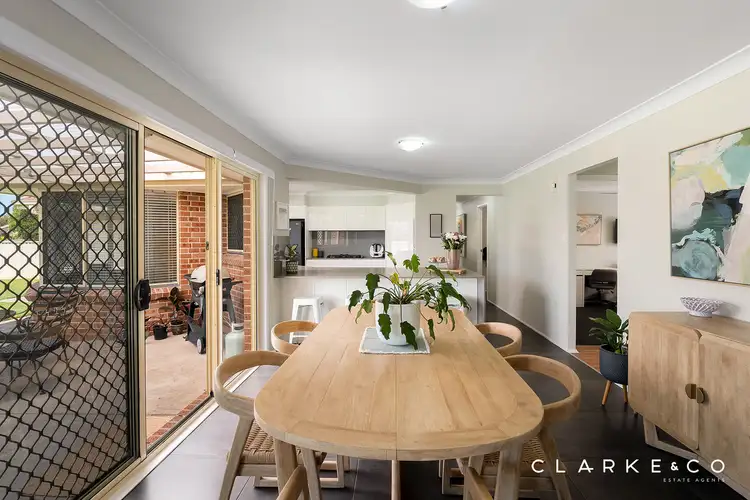 View more
View more
