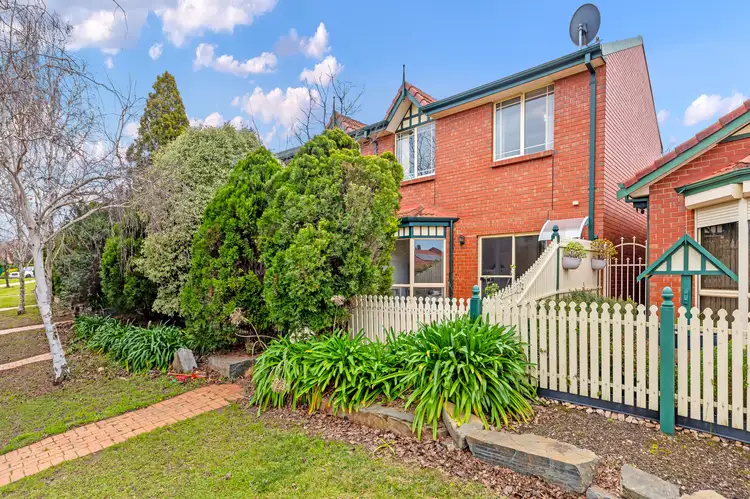Step into a world where modern sophistication meets spacious design, and where every turn reveals meticulous attention to detail. This three-bedroom executive townhouse is the epitome of contemporary living, awash with natural light and boasting exquisite interiors.
From the moment you enter through the private courtyard, you are greeted by a separate entrance which leads to the multi-level ground floor, all temperature-regulated with reverse cycle air conditioning. You'll be embraced by an airy lounge room, flooded with light from expansive windows, where one's gaze is naturally drawn to the picturesque view of the rear garden and park.
Adjacently, the combined kitchen and meals area with quality appliances stand ready to inspire culinary adventures. Here, you will find a dishwasher and an electric stove, with generous storage space and a functional pantry, and a practical breakfast bar and preparation area.
Completing the lower level is under-stair storage, an additional functional toilet, and an internal laundry room with bench and storage space, making daily life a breeze.
Upstairs, the master bedroom is a haven, fitted with built-in wardrobes and designed to provide a restful retreat, while the minor bedrooms are equally generous. An elegant bathroom equipped with a relaxing bathtub, shower, and excellent vanity storage, has been carefully thought out and curated for your comfort.
Though, this functional townhouse isn't just about indoor luxury. Step outside and bask in sprawling outdoor spaces perfectly curated for those who love to entertain. Whether it's a morning coffee in the courtyard, an evening chat on the verandah, or simply unwinding in the gated yard overlooking the park, this space caters to all moments. The functionality of this home is extended to the secure carport and additional driveway parking, ensuring your vehicles are safely stored.
For those keen on location, you're in for a treat. You are a mere three-minute stroll to the heart of Golden Grove Village and all it has to offer. With handy proximity to public transport, dining at The Village Hotel and surrounding restaurants, top-notch schools, sports clubs, and more, you'll find every convenience at your fingertips in this family-friendly enclave.
Property Features:
• Three-bedroom and one-and-a-half-bathroom townhouse
• Multi-level ground floor
• Master bedroom has a built-in robe
• Spacious lounge room with ample windows overlooking the park
• Combined meals and kitchen area
• Kitchen has a breakfast bar, a dishwasher, an electric stove, ample cupboard and preparation space, and an extended window
• Main bathroom has a glass shower, a bathtub, toilet, and vanity storage
• Internal laundry room
• Downstairs toilet for convenience
• Reverse cycle air conditioning throughout
• Blinds fitted in the lounge, kitchen, bedroom three, and bathroom
• Curtains fitted in the master bedroom and bedroom two
• Tiled flooring in the kitchen, entry and meals area and carpeting in the lounge, bedrooms and stairway
• Gas hot water system
• Solar System to reduce the cost of living
• Single carport with automatic roller door and porch access
• Front verandah and gated courtyard
• Small garden shed for your storage needs
• Tidy low maintenance backyard with direct access to a park
• Golden Grove High School is only three minutes away
Schools:
The nearby zoned primary school is Golden Grove Primary School.
The nearby unzoned primary school is Surrey Downs Primary School, and The Heights School.
The nearby zoned secondary school is Golden Grove High School.
Information about school zones is obtained from education.sa.gov.au. The buyer should verify its accuracy in an independent manner.
Disclaimer: As much as we aimed to have all details represented within this advertisement be true and correct, it is the buyer/ purchaser's responsibility to complete the correct due diligence while viewing and purchasing the property throughout the active campaign.
Ray White Norwood are taking preventive measures for the health and safety of its clients and buyers entering any one of our properties. Please note that social distancing will be required at any open inspection.
Property Details:
Council | Tea Tree Gully
Zone | GN - General Neighbourhood\\
Land | 194sqm(Approx.)
House | 178sqm(Approx.)
Built | 1993
Council Rates | $1,668.76 pa
Water | $157.09 pq
ESL | $268.55 pa








 View more
View more View more
View more View more
View more View more
View more
