Welcome to 33 Greenman Street - a stunning property that offers an abundance of features and comforts. As you step inside, you'll immediately notice the fresh, new carpets and curtains that have been installed throughout the entire home, providing a sense of modern elegance.
This lovely family home boasts an easy-care front yard complete with an irrigation system to keep it looking lush year-round. Inside, the open-plan kitchen, living, and dining area provide the perfect space for entertaining and relaxation. The kitchen features high-quality appliances, including Fisher & Paykel electric cooking and a Bosch dishwasher. You'll also appreciate the large fridge space and convenient breakfast bar.
The master bedroom is a retreat in itself, offering mirrored robes and a pleasant outlook, whilst the two additional bedrooms also come with built-in robes. The well-appointed main bathroom features a spacious bathtub and a separate shower, while a separate toilet adds convenience to your daily routine.
Practicality is a key feature of this home, with a good sized laundry room, a split system unit, and a wall-mounted gas heater ensuring year-round comfort. The property is also equipped with solar hot water for energy efficiency, a water tank, and a single lock-up garage with internal access.
Stepping outside, you'll find a large entertaining pergola with an outdoor fan, power, and lighting, making it the perfect spot for hosting gatherings or enjoying alfresco dining. The backyard is fully landscaped, low-maintenance and secure with full fencing so you can rest at ease whilst kids play and pets roam.
Situated in Macgregor, you'll be conveniently close to local parks, basketball courts, schools, as well as Kippax and Charnwood shops. This is a property that combines modern comfort with practicality and style - don't miss the opportunity to make it your own.
PLEASE NOTE THIS PROPERTY WILL GO TO AUCTION THURSDAY, 16TH NOVEMBER - 14 WALES STREET, BELCONNEN AT 5:00PM
Features:
New carpets throughout
New curtains throughout
Easy care front yard with irrigation
Open-plan kitchen, living and dining
Kitchen with Fisher & Paykel electric cooking, Bosch dishwasher, large fridge space and breakfast bar
Master bedroom with mirrored robes and a great outlook
2 additional bedrooms with built-in robes
Well-appointed main bathroom with large bathtub and separate shower
Separate toilet
Good sized laundry room
Split system unit installed
Wall-mounted gas heater installed
Solar hot water
Crimsafe screen doors to front and back doors
External doors all keyed alike
Large entertaining pergola with outdoor fan, power and lighting
Fully landscaped and low-maintenance backyard
Large garden shed
Water tank
Fully fenced backyard
Single garage with internal access
Close proximity local parks, basketball courts, schools, Kippax and Charnwood shops
Stats:
Build: 2009
Block: 361sqm
Living: 108sqm
Garage: 19sqm
EER: 6.0
UV: $384,000
Rates: $2,352 pa
Land Tax: $3,514
Disclaimer: All information regarding this property is from sources we believe to be accurate, however we cannot guarantee its accuracy. Interested persons should make and rely on their own enquiries in relation to inclusions, figures, measurements, dimensions, layout, furniture and descriptions.
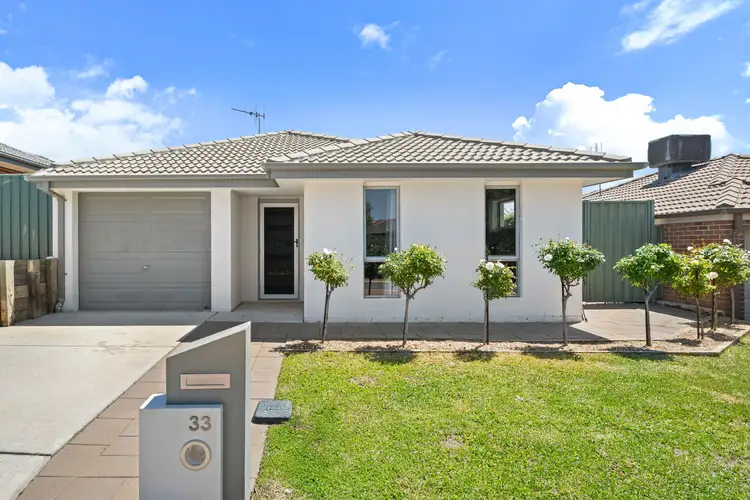
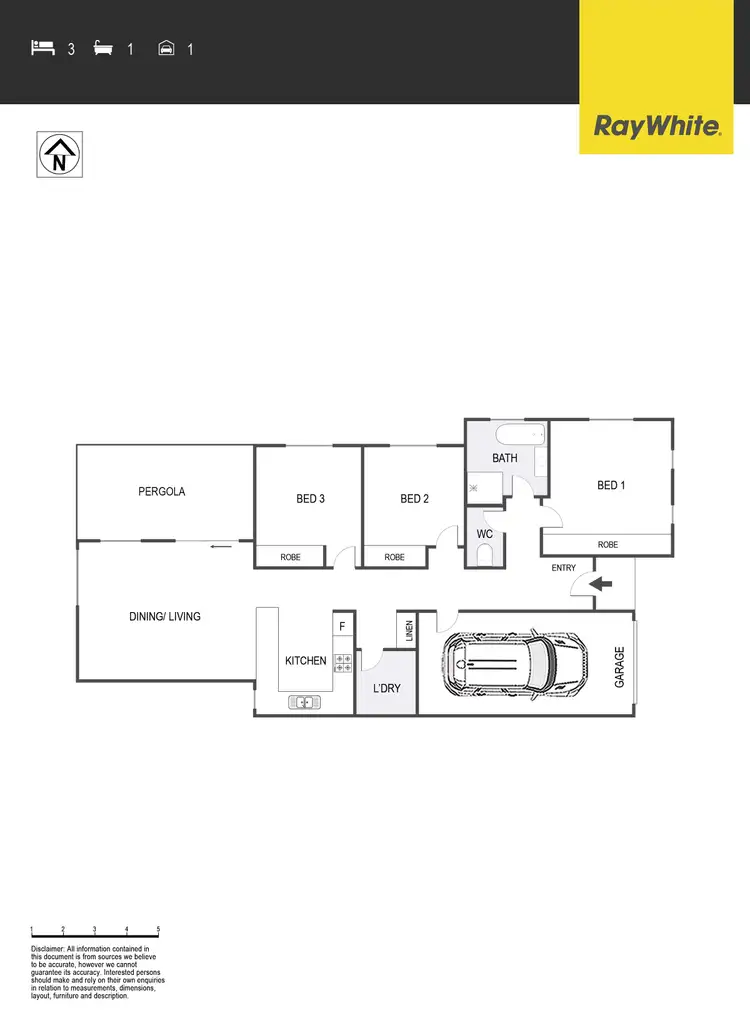
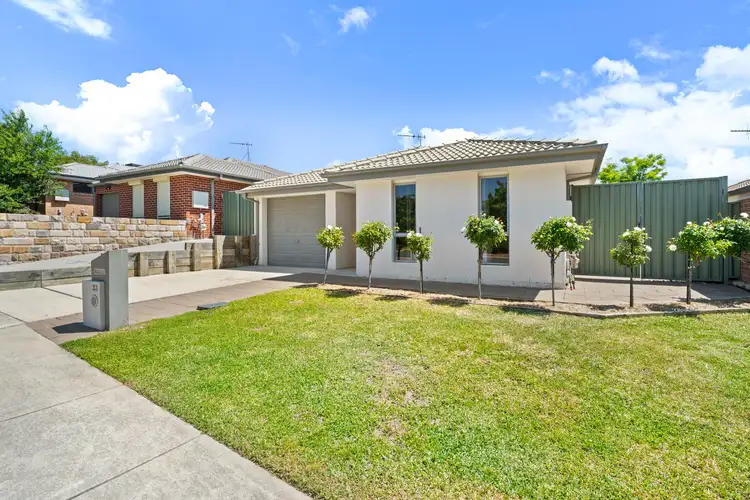
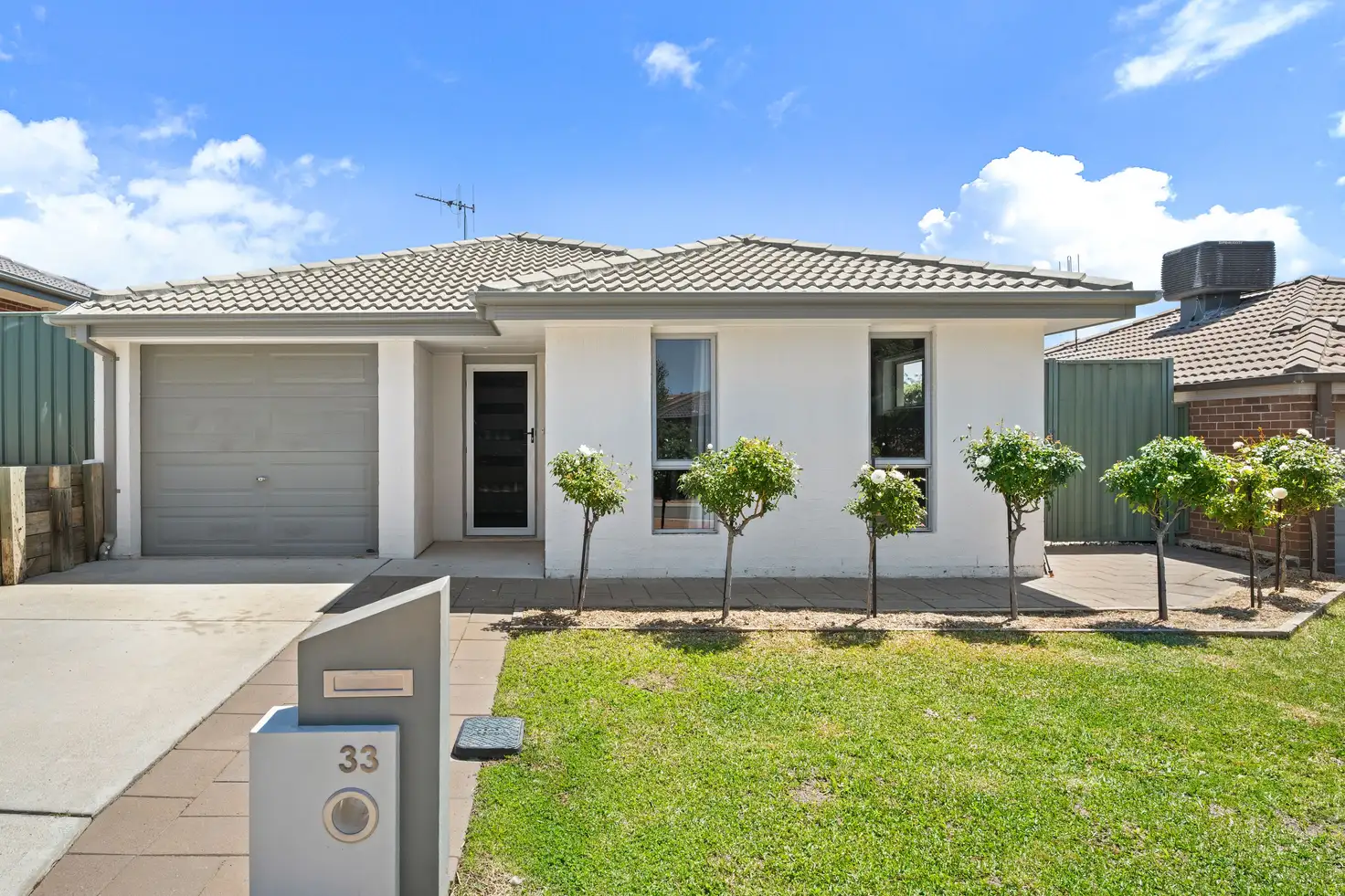


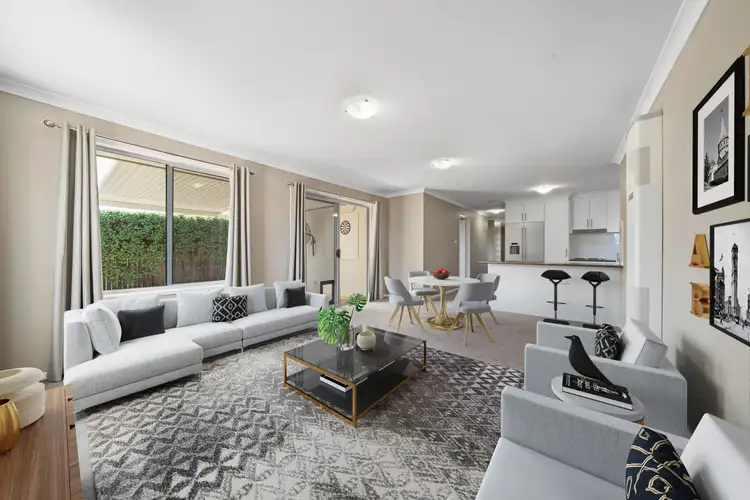
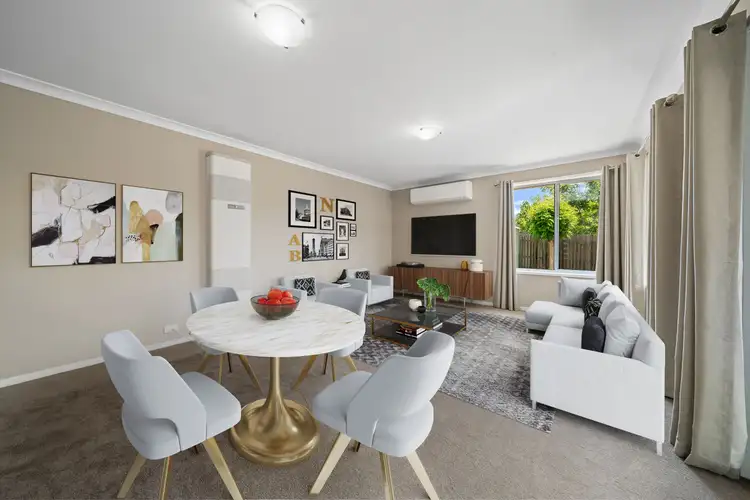
 View more
View more View more
View more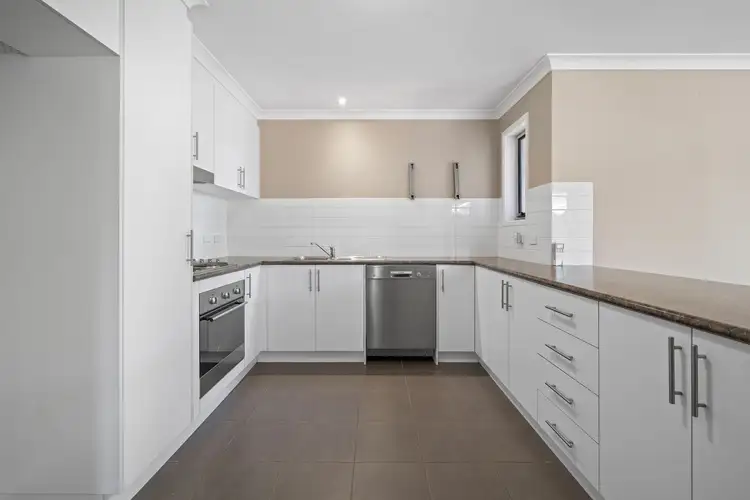 View more
View more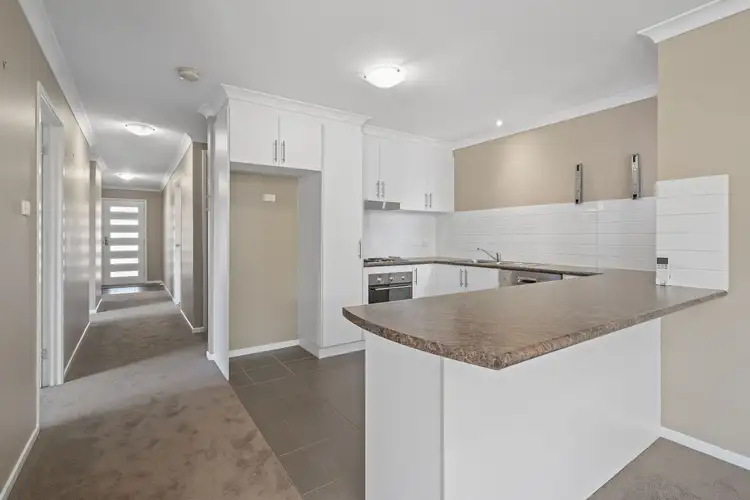 View more
View more
