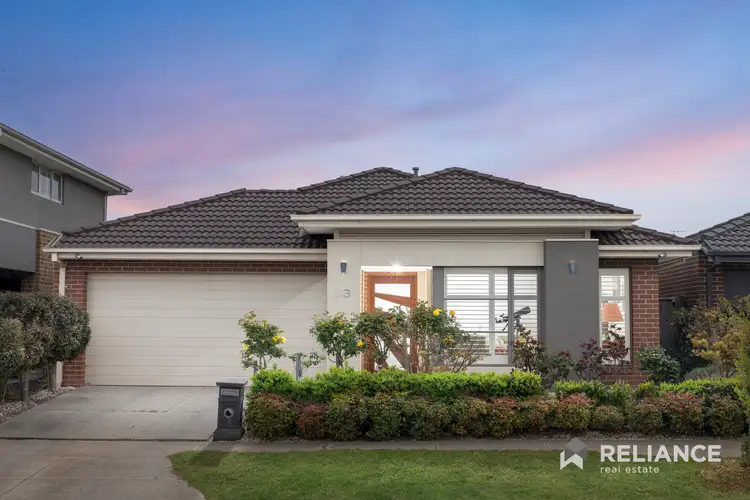Welcome to 33 Grima Crescent, Wyndham Vale - a beautifully designed home that balances comfort, functionality, and style. From the landscaped façade through to the light-filled interiors, this property offers a versatile floorplan tailored for family living and entertaining. With its thoughtful design, premium finishes, and zoned climate control, it's a home that impresses from the moment you arrive.
At the heart of the home, the modern kitchen with Caesarstone benchtops, quality appliances, and a walk-in pantry flows seamlessly into the expansive open-plan family and meals area. With the addition of a fully enclosed sunroom/alfresco, this home provides the perfect indoor-outdoor connection, making entertaining effortless all year round. Positioned in a family-friendly community, you're within easy reach of local schools, shopping centres, parks, and transport - making this the perfect choice for those seeking lifestyle and convenience.
Façade & Entry
Beautifully landscaped front yard with low-maintenance gardens
Modern rendered façade with feature lighting for evening appeal
Wide 920mm glass-panel front door creating a grand first impression
Double garage with internal access and exposed aggregate driveway
Living Areas
Elegant front lounge with plantation shutter blinds, ideal for a formal sitting room or home office
Expansive open-plan family and meals area with timber laminate flooring and LED downlights
Open-plan living enhanced with stylish plantation shutters
Fully enclosed sunroom/alfresco with glass sliding doors and multiple access points, perfect for year-round entertaining
Light-filled interiors designed for both relaxation and entertaining
High ceilings throughout the property, enhancing space and light
Kitchen
Caesarstone White Attica benchtop with island breakfast bar
Statuario gloss tiled splashback adding a premium finish
900mm stainless-steel oven and cooktop with rangehood
Double undermount sink with high-end mixer tap
Walk-in pantry with shelving and additional power point for appliances
Pendant lighting above the island enhancing the modern aesthetic
Kitchen fitted with a premium Bosch dishwasher and ample storage throughout
Bedrooms & Bathrooms
Master suite with ceiling fan, pendant lights, plantation shutters, private access to alfresco/sunroom
Walk-in robe and luxurious ensuite with:
Double vanity on Caesarstone Vanilla Noir benchtops
Floor-to-ceiling porcelain tiles
Large shower with premium fittings
Three additional spacious bedrooms with built-in robes, zoned heating/cooling, and ceiling fan to one bedroom
Central bathroom with bathtub, stone-top vanity, tiled shower, and plantation shutters for privacy
Separate toilet for convenience
Additional Features
Zoned refrigerated heating and cooling throughout
LED downlights with additional lighting in master and lounge
R4.0 ceiling insulation & R2.5 batts to all external walls
Carbonised bamboo flooring to main living areas, premium carpet to bedrooms
Developer provisions: recycled water connection, 135L storage tank, NBN/Opticomm conduit ready
Low-maintenance backyard with clothesline and established landscaping
Conveniently located close to childcare facilities
Location (all distances approximate)
Wynbrook Estate Playground – 250m
Wyndham Vale YMCA Early Learning Centre – 400m
Funtastic Kidz Early Learning Centre – 400m
Savana Residential Park – 400m
Manor Lakes Central Shopping Centre – 1.4km
Christway College – 1.5km
Wyndham Vale Train Station – 1.7km
Our Lady of the Southern Cross Primary School – 2.4km
Manor Lakes P–12 College – 2.4km
Riverbend Primary School – 2.8km
Wunggurrwil Dhurrung Centre – 2.8km
Club Jubilee One Private Facility – 3.2km
Call Milan on 0469 870 828 or Bilal on 0475 750 002 for any further information.
DISCLAIMER: All stated dimensions are approximate only. Particulars given are for general information only and do not constitute any representation on the part of the vendor or agent.
Please see the below link for an up-to-date copy of the Due Diligence Check List: http://www.consumer.vic.gov.au/duediligencechecklist








 View more
View more View more
View more View more
View more View more
View more
