Barely visible from its quiet street front, electric gate and a long hedge-lined granite stone driveway end the secluded suspense this architecturally designed family entertainer delivers. Beautifully bespoke in design and style, you can enter this spectacular split-level home via the double remote garage or the gracious entry foyer. Be welcomed by lofty high ceilings, rich bamboo floors, earthy timber joinery, French doors and a footprint that’s home to five bedrooms, two living areas, a decadent master retreat, chef’s kitchen and a supreme deck custom-designed to host soirees of any size. North facing and curated with indoor/outdoor flow front of mind, a superb interplay of quiet nooks complemented by spacious zones to gather or retreat, delivers a real sanctuary feel with the peaceful convenience of Tecoma train station just 700m away.
Manicured gardens heady with the scent of Jasmine and Magnolia dramatically transform throughout the seasons with deciduous delights such as beech, birch, weeping cherry, ornamental pear, oak and liquid amber creating a stunning ever-changing backdrop from every window.
Brilliantly positioned, the home is within easy reach of Burwood Highway and Eastlink, Wellington Road, Burrinja Cultural Centre, a plethora of schools and local buses – the ideal setting for families. You can also embrace all the lifestyle benefits of this wonderful location knowing you are minutes from beautiful National Parks and walking trails.
Talking Points:
• Curl up with a good book, enjoy a glass of your favourite vintage or indulge in conversation in the serenely comfortable lounge with a roaring open fire as a centrepiece and elegant linen-clad panes that frame garden views.
• You’re spoilt with a suite of stainless-steel appliances including 900mm Smeg cooker, a sprawl of stone benchtops, plumbed fridge and deluxe walk-in pantry in the heart of the home kitchen. A servery window ensures you can prepare, cater and entertain without missing a thing!
• Forming an impressive hub with the dining and living zone, glass doors create effortless flow to the deck.
• Showcasing dreamy sunsets from the west, the secluded master suite is zoned upstairs for parental privacy and has all the hallmarks of a luxurious retreat with pillow-top forest like views through French doors, a deep walk-in robe, Wisteria wrapped balcony, and a timeless spa ensuite.
• Also upstairs – an alluring fifth bedroom or home office/nursery depending on your lifestyle needs.
• Offering children and guests the perfect environment for rest and relaxation – all three additional bedrooms indulge a position off a private hallway with access to the beautifully updated family bathroom. One slips outside to the deck, whilst the other two are built with children and creativity in mind with feature chalkboard walls.
• Outside the expansive deck is a welcoming haven for year-round enjoyment. Under twinkling fairy lights in the treetop, you can dine alfresco, party the night away, have friends over for a barbie, or simply relax in the sunshine.
• Fully landscaped, easy-care gardens feature plenty of play space and an inviting fire pit for toasting marshmallows under starry skies.
• Abundant off-street parking for vehicles, trailers, caravans or boats.
• Extra luxuries include NBN and Foxtel connection (including outside), ducted heating, split system air-conditioning, grey rainwater tank, pure wool carpet, timber blinds and timber joinery on all windows.
• Rear gate access through to Nevada Avenue.
Please note: All property details shown are correct at time of publishing. Some properties may have been sold in the preceding 24 hours and we recommend that you confirm open for inspection times with the listing agent direct or the listing office.

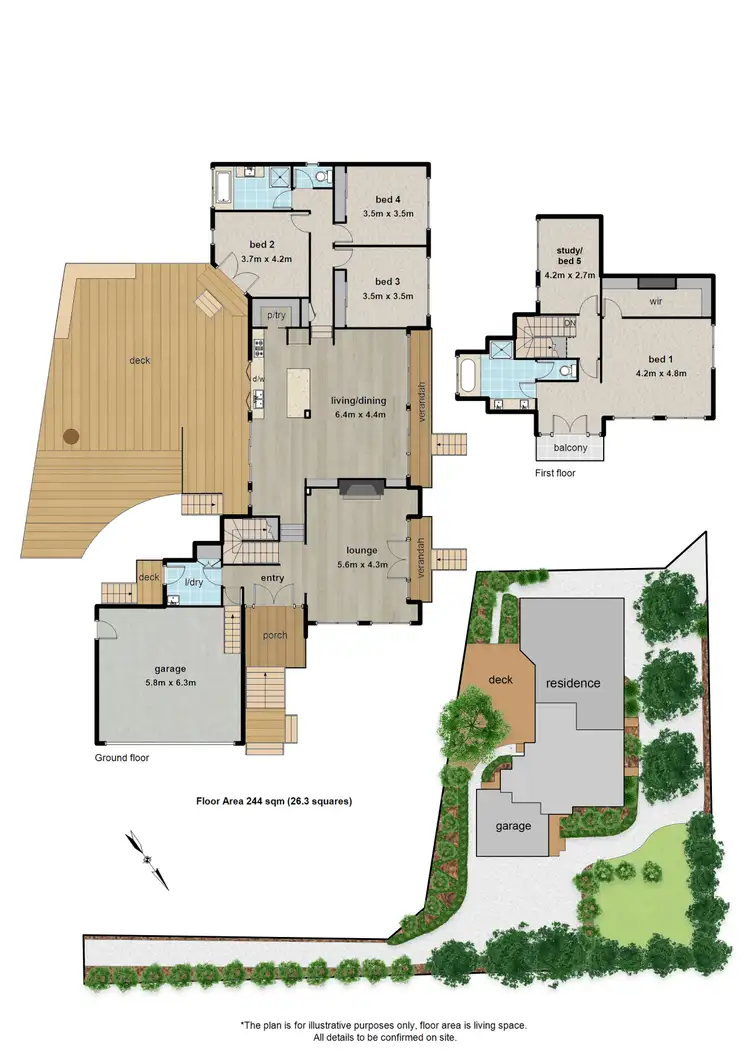




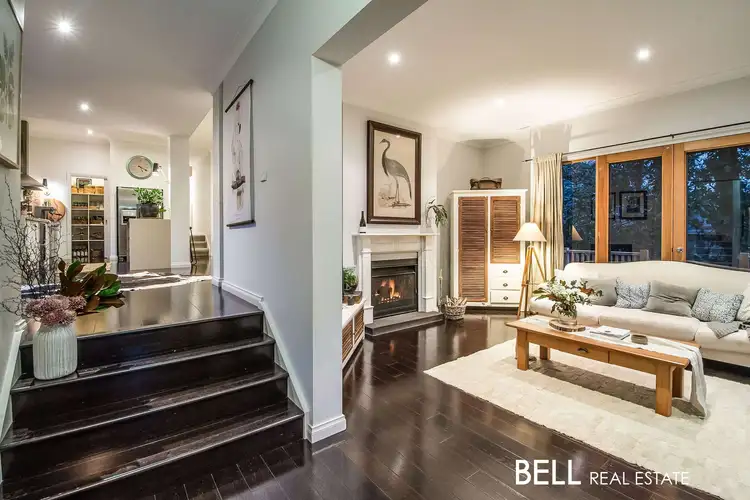
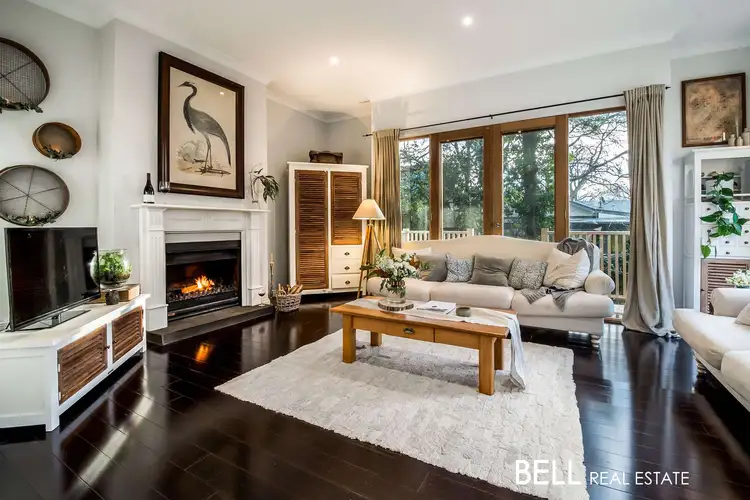
 View more
View more View more
View more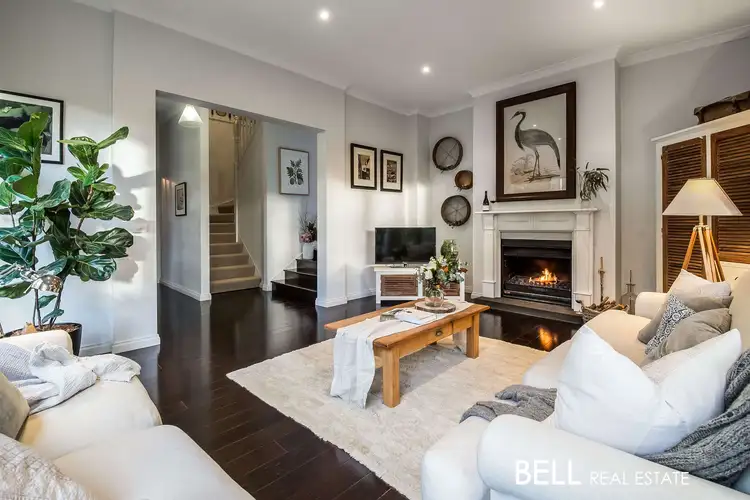 View more
View more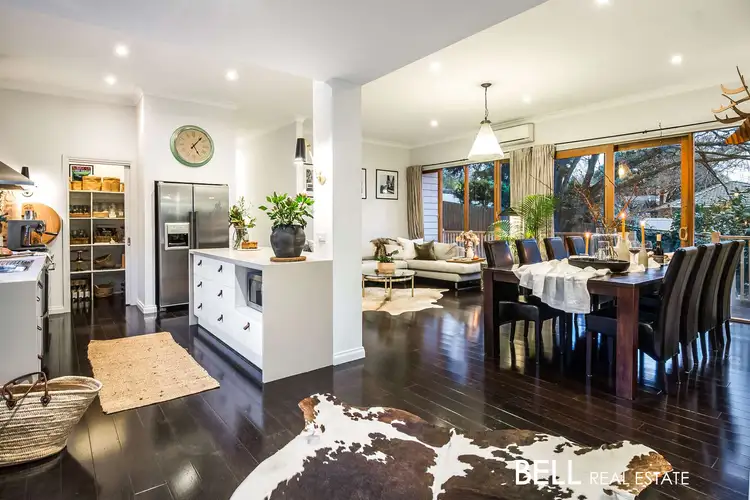 View more
View more
