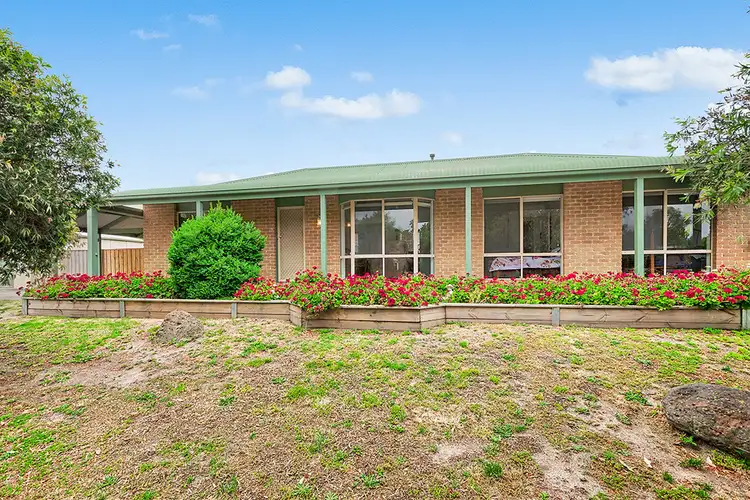“SOLD BY MARK SIMONS”
CRANBOURNE NORTH - COURTENAY GARDENS
***HIGH ON COMFORT LOW ON MAINTENANCE***
Set on a block of approximately 553 sqms is this once in a lifetime opportunity to secure premium real estate in the much sought after Courtenay Gardens Estate. First home buyers, investors or even empty nesters, if you are on the lookout for a quality home, then 33 Hamilton Drive is a must-see.
As you proceed through the main door, you will be greeted by the formal lounge to the right which is spacious, carpeted and has a lovely bay window letting in a lot of natural light. The home has been freshly painted with neutral tones waiting for you to add a bit of colour.
The master bedroom situated opposite the formal lounge is positioned away from the other bedrooms and comes with a full ensuite and a walk-in robe. The other junior bedrooms are spacious and come with built-in robes and are well-serviced by the centrally located family bath, shower and toilet.
The kitchen is spacious and features quality kitchen appliances and a lovely wood finish to the cabinetry. It overlooks the open plan family/dining area. A powerful split system air-conditioner in the family room looks after your heating/cooling needs.
As you exit through the screen door in the family/dining area you then proceed to the pergola. Someone with a bit of flair and imagination would be able to convert this area into a little oasis/entertainment area.
A single carport, double lock-up car shed, corner block and low maintenance gardens are just some of the features of this property. Located close to schools, shopping, doctors and recreational parks.
BOOK AN INSPECTION TODAY, IT MAY BE GONE TOMORROW - PHOTO ID REQUIRED AT INSPECTIONS!
DISCLAIMERS:
Every precaution has been taken to establish the accuracy of the above information, however, it does not constitute any representation by the vendor, agent or agency.
Our floor plans are for representational purposes only and should be used as such. We accept no liability for the accuracy or details contained in our floor plans.
ADDED INTERNAL & EXTERNAL FEATURES INCLUDE:
- Formal Lounge
- Open Plan Dining/Living
- Master Bedroom FES/WIR
- 600mm cooktop
- 600mm oven
- Dishwasher
- Split Air Conditioner
- Single Carport
- Double Lockup Car Shed
*Courtenay Gardens Primary School is approximately five minutes' drive away from home
*Lyndhurst Secondary College is approximately seven minutes' drive away from home
*Cranbourne Home Maker Centre is approximately five minutes' drive away from home
*Thompson Parkway - Woolworths is approximately five minutes' drive away from home
*Public Transport - Bus Stop is just outside the nextdoor neighbour's house
*Springhill Shopping - Coles is approximately five minutes' drive away from home
*Cranbourne Park Mall is approximately twelve minutes' drive away from home
*South Gippsland Highway is approximately five minutes' drive away from home
*Princes Freeway is approximately twelve minutes' drive away from home
*East Link is approximately twenty minutes' drive away from home
*Casey Central Shopping is approximately eight minutes' drive away from home
*Fountain Gate Shopping Centre is approximately fifteen minutes' drive away from home
*Merinda Park railway station is approximately seven minutes' drive away from home

Air Conditioning

Secure Parking

Toilets: 2
Built-In Wardrobes, Close to Schools, Close to Shops, Close to Transport, Secure Parking









 View more
View more View more
View more View more
View more View more
View more

