Price Undisclosed
5 Bed • 2 Bath • 2 Car • 660m²
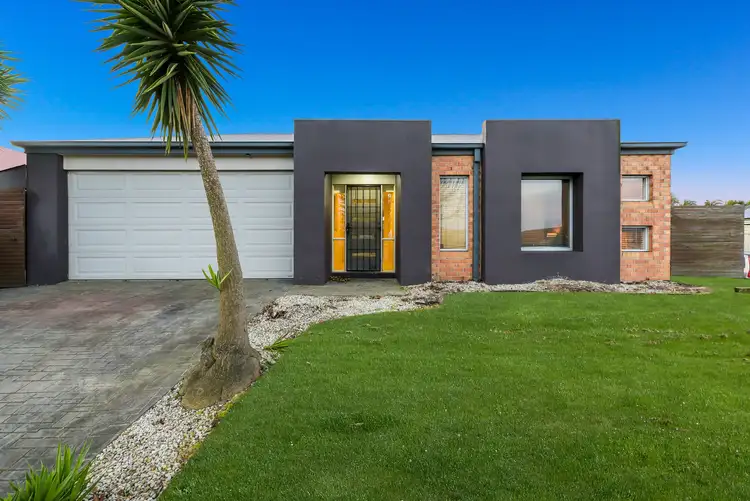
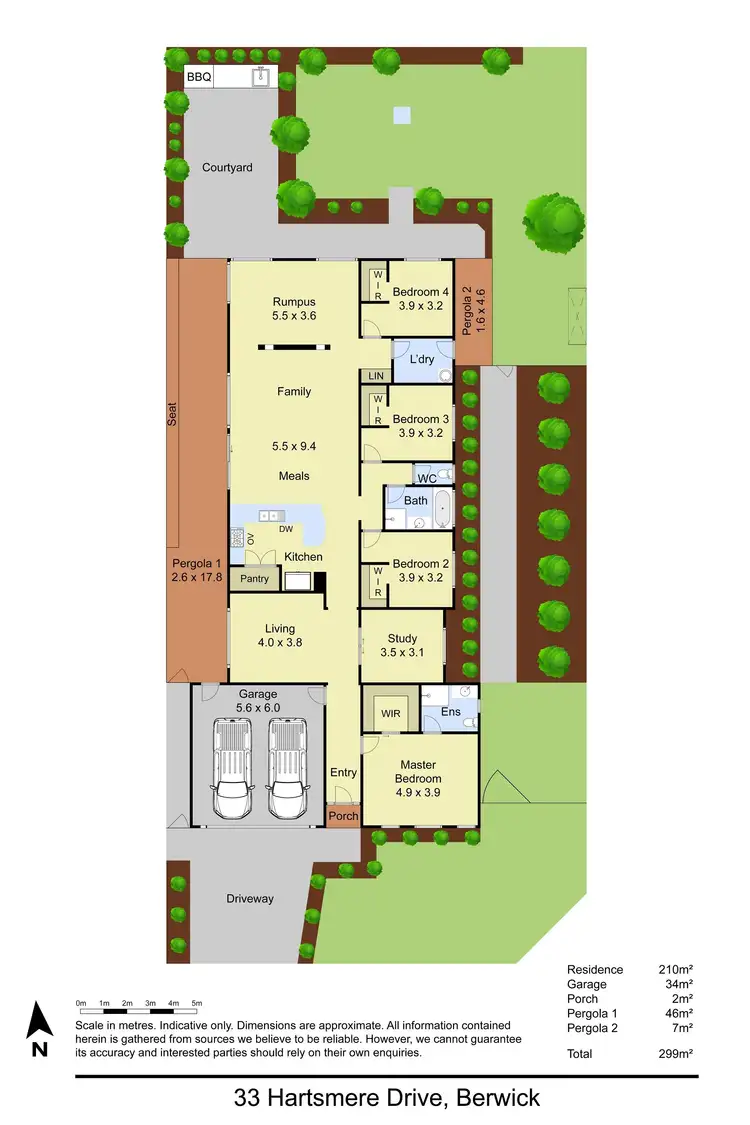
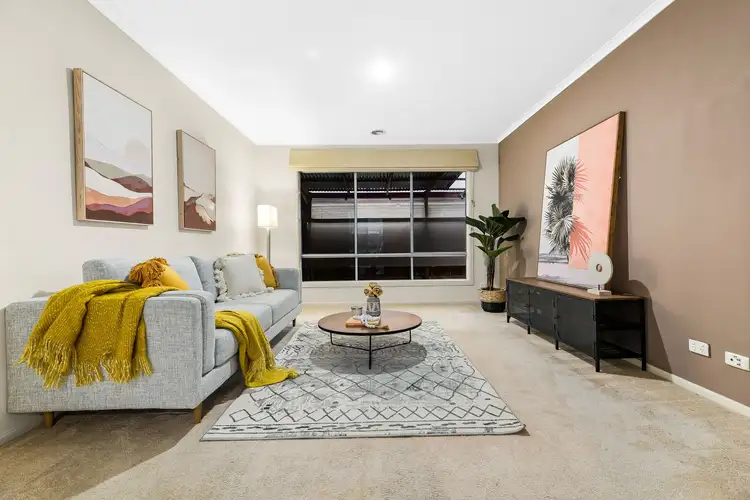
+18
Sold
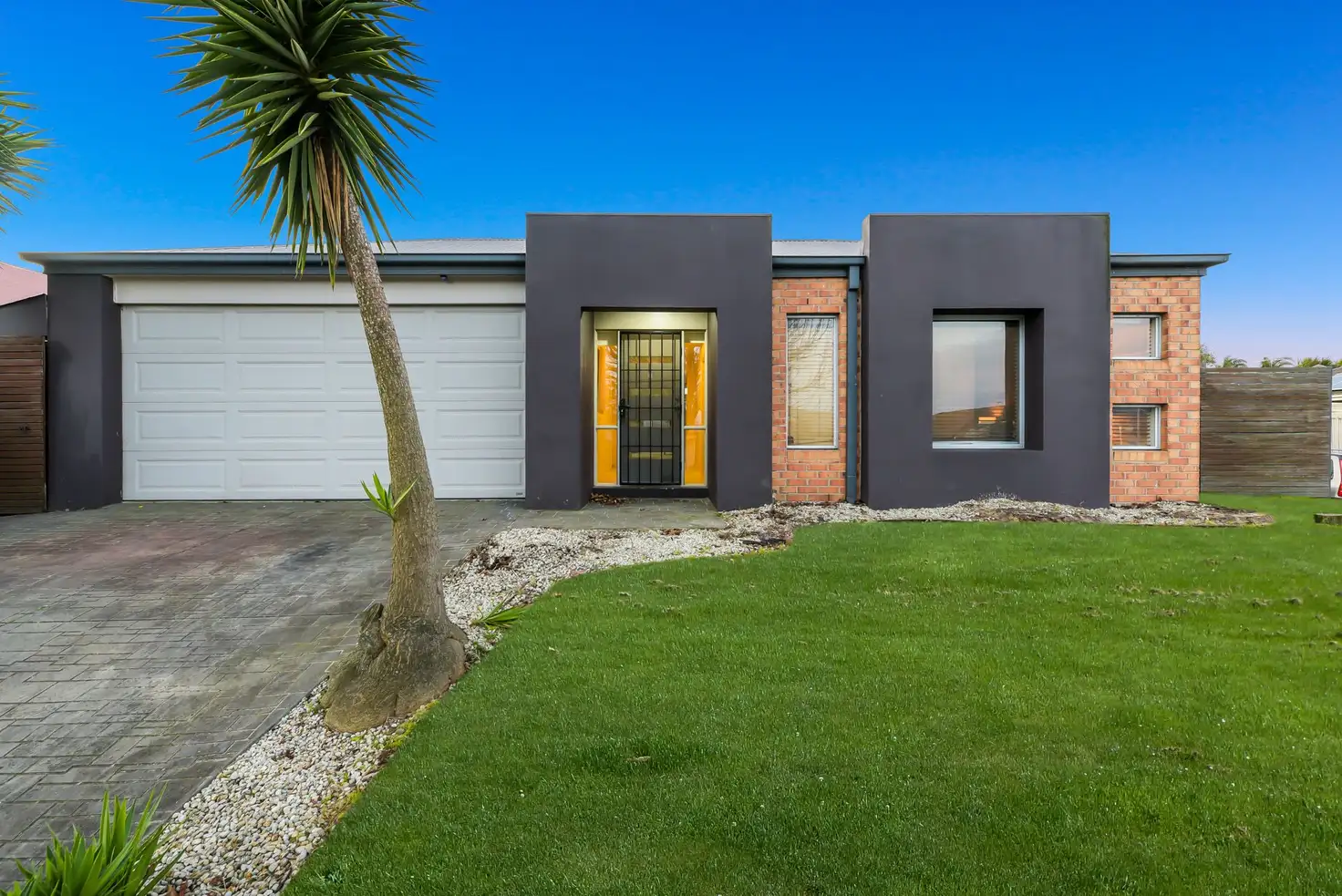


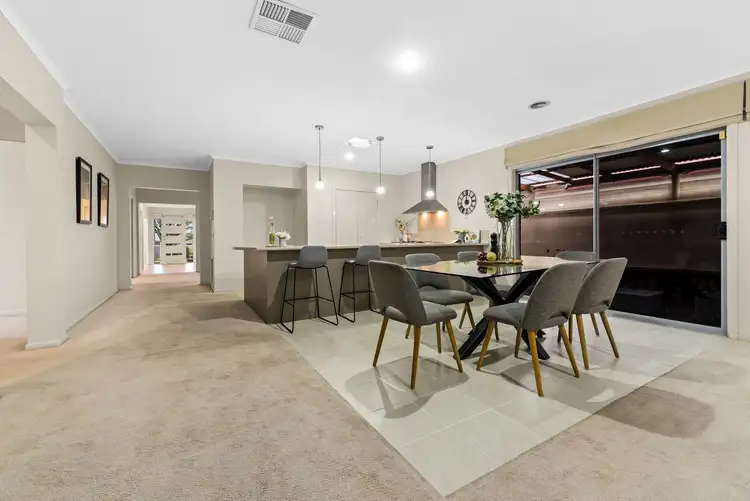
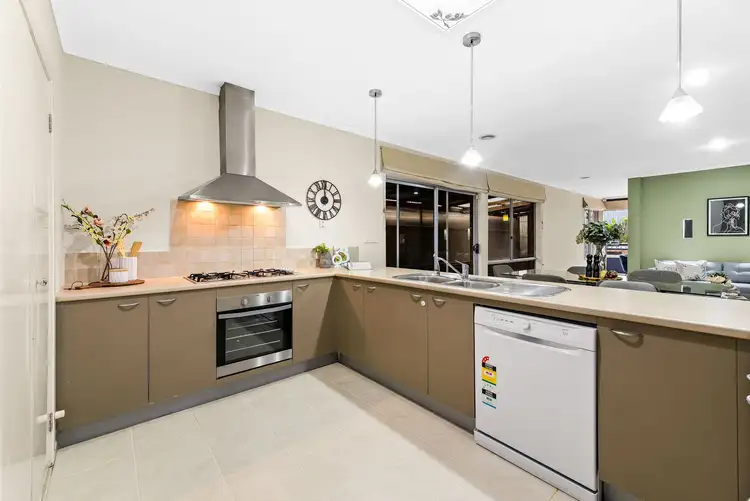
+16
Sold
33 Hartsmere Drive, Berwick VIC 3806
Copy address
Price Undisclosed
- 5Bed
- 2Bath
- 2 Car
- 660m²
House Sold on Mon 14 Aug, 2023
What's around Hartsmere Drive
House description
“Spacious Family Entertainer”
Land details
Area: 660m²
Interactive media & resources
What's around Hartsmere Drive
 View more
View more View more
View more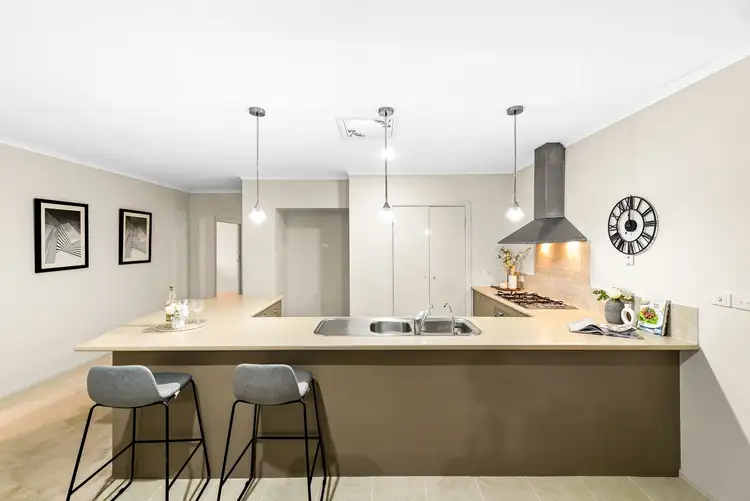 View more
View more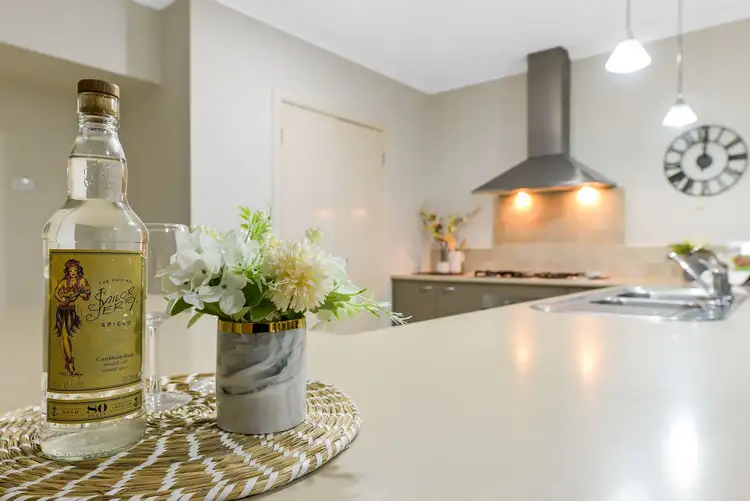 View more
View moreContact the real estate agent

Eric Zhang
Ray White - Berwick
0Not yet rated
Send an enquiry
This property has been sold
But you can still contact the agent33 Hartsmere Drive, Berwick VIC 3806
Nearby schools in and around Berwick, VIC
Top reviews by locals of Berwick, VIC 3806
Discover what it's like to live in Berwick before you inspect or move.
Discussions in Berwick, VIC
Wondering what the latest hot topics are in Berwick, Victoria?
Similar Houses for sale in Berwick, VIC 3806
Properties for sale in nearby suburbs
Report Listing
