First available viewing - Home Open Sunday 25th 12 Noon.
This impressive 4 bedroom, 2 bathroom home contains additional study, theater room and superb outside entertaining area. Situated in a highly sought after section of Butler, close to shops, schools and transport links, this property will tick all your boxes.
It's elevated corner 558 sq/m block allows for easy access and the spacious, Dale Alcock built, family home and recently installed swimming pool and patio will fulfill your real estate dreams.
Beautifully maintained throughout, this is a family home with nothing to do but move in!
Past the low maintenance front garden you are led into the entrance hall with those 32 course high ceilings offering a sense of space that extends throughout the whole property.
The good size master bedroom features quality carpet, plantation shutters, large walk in robe and a recently renovated hotel style ensuite to make the rest of the family jealous.
The enclosed theater room is family sized and with its double door entry offers a space plenty large enough for all the family viewing.
Through to the open plan kitchen/dining/family area which is the true center of the home.
With plenty of natural light, gas bayonet, additional T.V. socket and easy sliding door access to the rear, the options to utilise this space are unlimited.
The kitchen with it's shoppers entrance from the garage, contains plenty of storage options, good size fridge recess, pantry, 900mm stainless steel burners, range hood, dishwasher and a separate oven, all surrounded by extensive workbenches including the breakfast bar.
The double garage also benefits from additional loft storage for those non-urgent items you just want to keep out the way.
Set off the family area is the good size study, or even a 5th bedroom if required, it certainly is large enough for all your working from home requirements.
The family bedrooms are set nicely along a wing of the property.
All contain quality flooring, a mixture of built in and walk in robes, high ceilings and their expansive size offering even those discerning teenagers plenty of room and privacy.
Serviced by the family bathroom with it's quality fixtures and fittings, a good size laundry and plenty of additional storage.
The outside is truly an entertainer's dream.
The timber lined alfresco contains a T.V. point and bracket, ceiling fan, free standing pizza oven, lots of room for the pool table and a delightful view towards the private swimming pool.
The additional free standing patio overlooks that large pool and is just perfect to unwind and relax under the shade in the hot weather. With lighting and a roller blind, it offers another perfect place to entertain your friends and family all year round.
Set against artificial grass this picturesque area even contains the luxury of an outside shower.
This is truly a special property and be quick if you want to make this your future home!
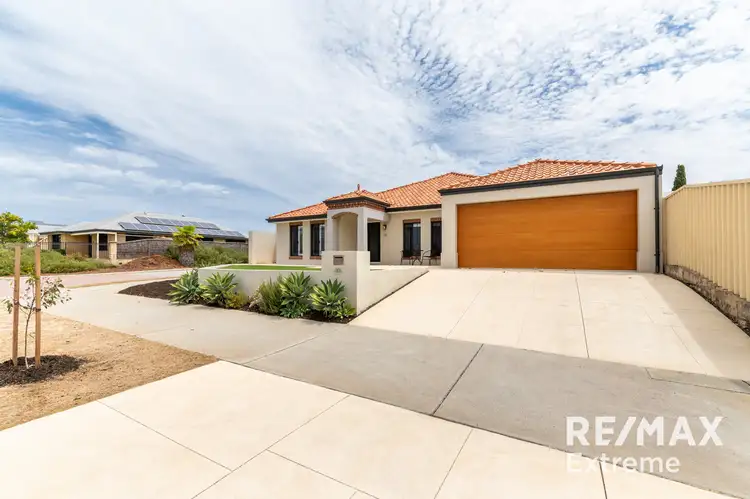
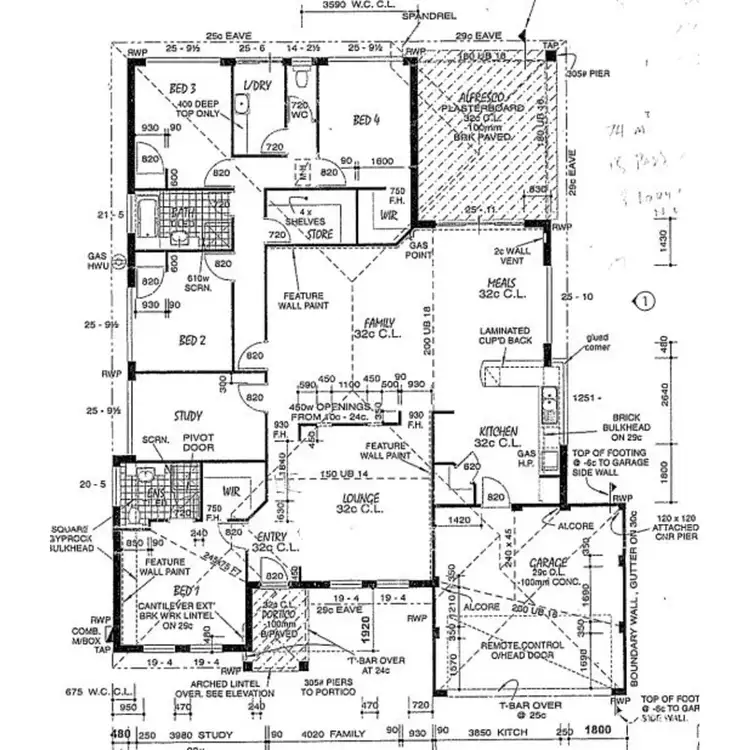
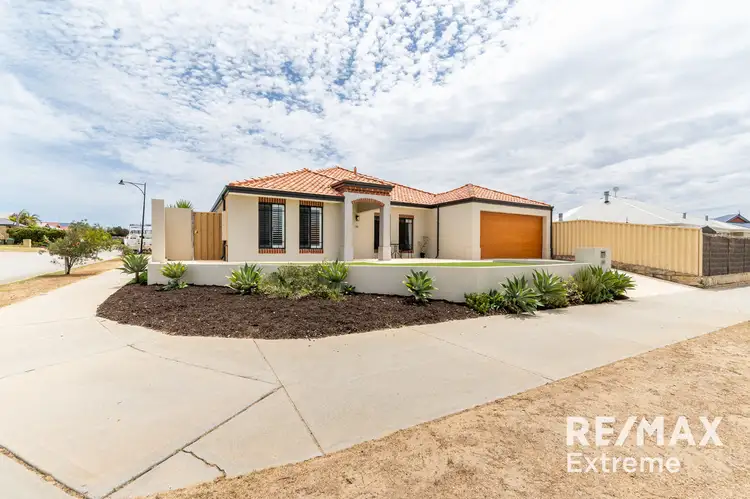
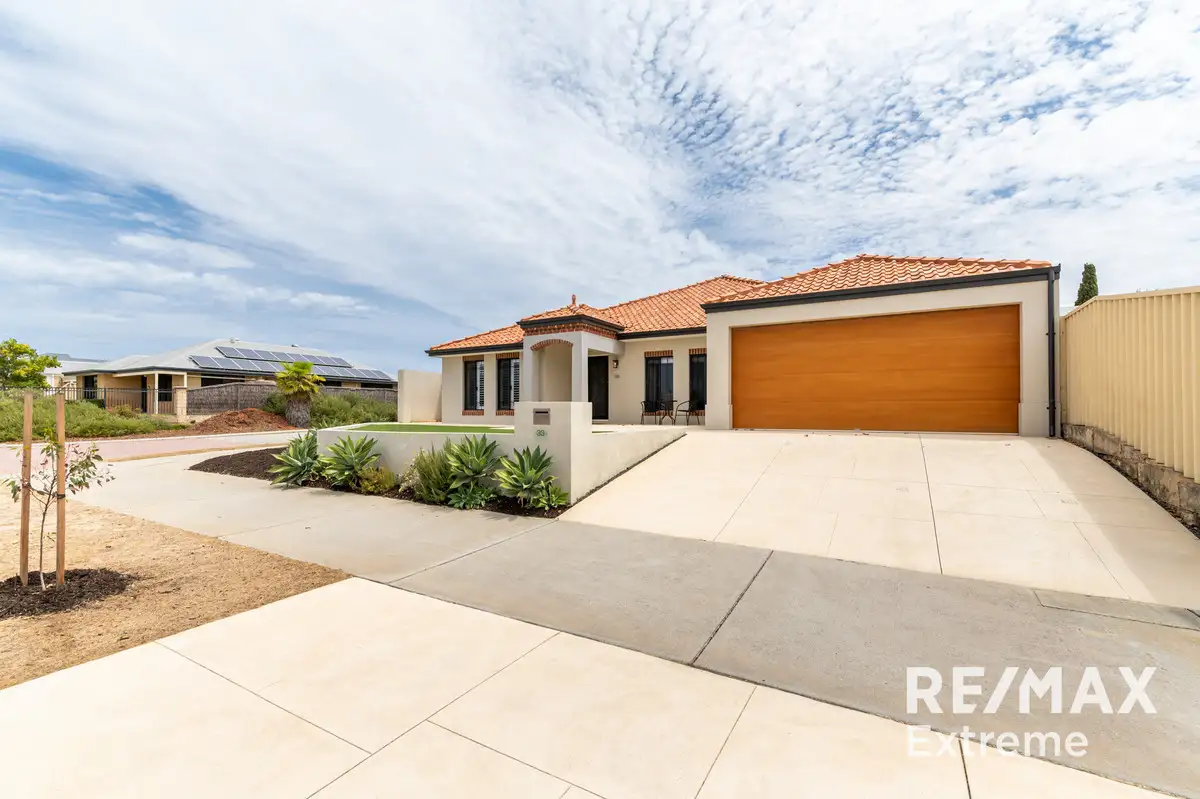


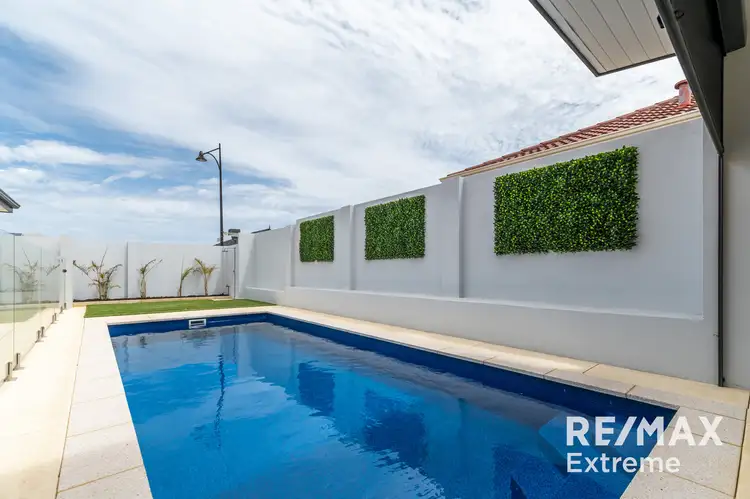
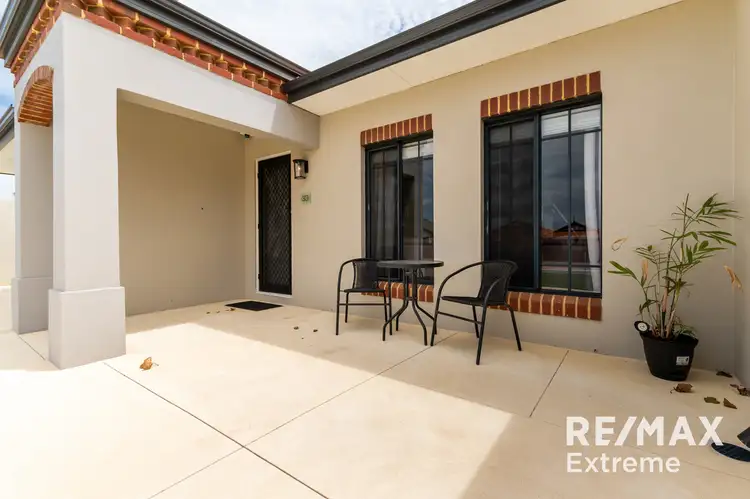
 View more
View more View more
View more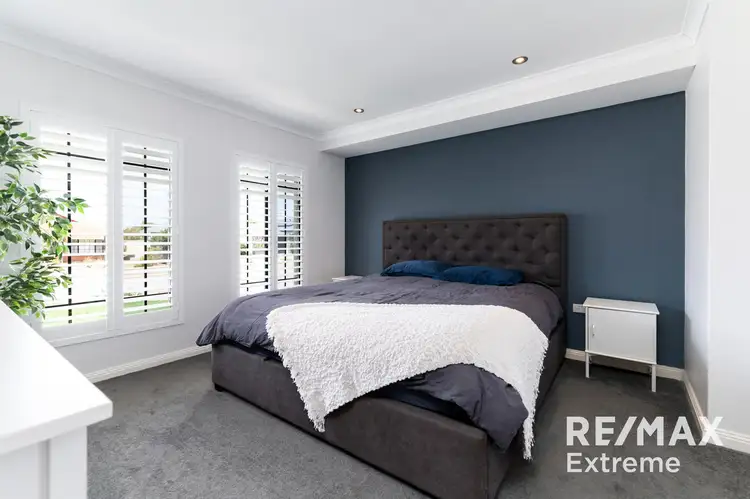 View more
View more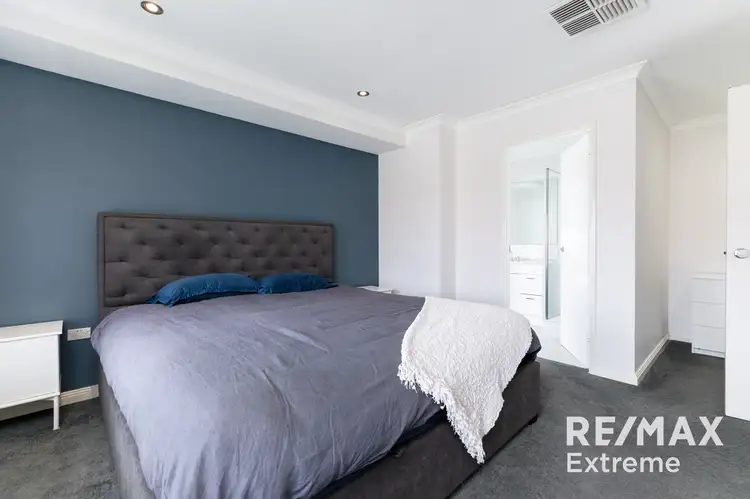 View more
View more
