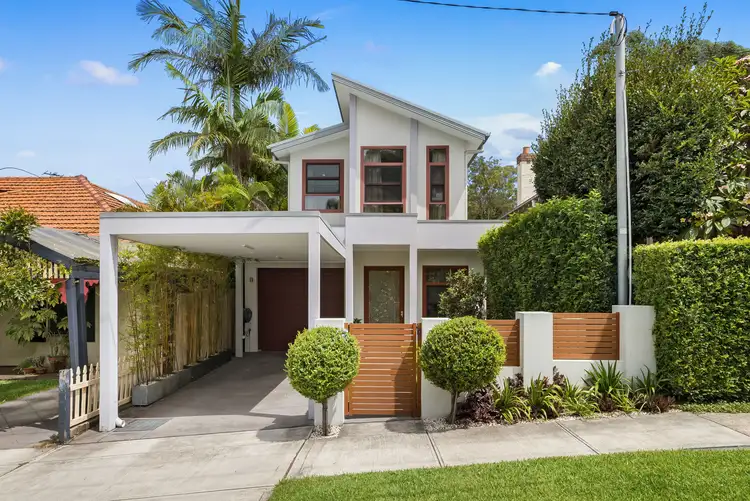Promising minimal maintenance without sacrificing space, this freestanding contemporary home rests upon a picturesque family friendly street convenient to the attractions of Willoughby Road.
Seven years young, the modern free-flowing floorplan is grounded by solid Bluegum timber floorboards and a cohesive neutral colour palette. Double glazing enhances both acoustics and thermal properties for superior comfort year-round. Offering families the choice of two main living areas, the everyday open plan living expanse is centred around a state-of-the-art European kitchen. Topped in premium stone, the streamlined kitchen joinery houses a full suite of Miele appliances including a 900mm oven, steam oven, combi oven and coffee machine. The fully integrated design also boasts a concealed Fisher & Paykel French door refrigerator and double dishwasher drawers. Warmed by a natural gas fireplace, the living area enjoys an effortless connection to the protected barbeque terrace and level child-friendly backyard.
Presenting four restful bedrooms, the master bedroom boasts a luxurious ensuite and both a walk-in robe and built-in robes. Serviced by three five-star bathrooms, the guest room also opens to a private ensuite. To be sold with a long list of extras, items of special appeal include remote access to the lock-up garage, ducted air-conditioning and a natural gas outlet for barbequing.
A restful urban sanctuary convenient to a host of lifestyle benefits, discover the endless appeal of this leafy peaceful enclave close to shopping and dining precincts, leading schools and city transport links.
• Formal living upon entry, sitting room upstairs
• Designer pendants stylishly zone open-plan layout
• Stacker doors open to enclosed pet friendly room and BBQ
• Miele and Fisher & Paykel kitchen appliances
• Hotwater ZIP tap, modern window splashback
• Wool carpets, built-in robes in all four bedrooms
• Master and guest room connecting to ensuites
• Hotel-style bathrooms, luxury freestanding bath
• Guest powder room and separate laundry
• Multi-zoned ducted air con and Ethernet cabling to all rooms
• Sound system inside and out, keypad entry
• Hardwired CCTV cameras, alarm and intercom
• 10,000L underground rainwater tanks for gardens
• Established drought tolerant planting, level lawn
• Alfresco entertaining with built-in Webber BBQ
• Single carport and garage with remote access
• 400m to Willoughby Road eateries and city buses
• 850m to sought-after Willoughby Girls High School
* All information contained herein is gathered from sources we consider to be reliable, however we cannot guarantee or give any warranty to the information provided. Looking for a home loan? Contact Loan Market's Matt Clayton, our preferred broker. He doesn't work for the banks, he works for you. Call him on 0414 877 333 or visit https://broker.loanmarket.com.au/lower-north-shore/
For more information or to arrange an inspection, contact John McManus 0425 231 131.








 View more
View more View more
View more View more
View more View more
View more
