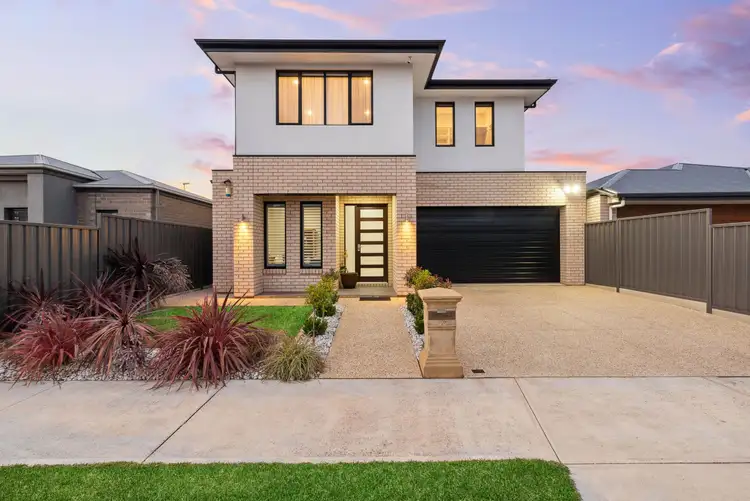Not much beats brand new, but when a contemporary 2020-built Metricon home gives you virtually turnkey vibes, edges West Croydon's charm, and taps into the ever popular Churchill and Prospect precincts, it becomes the best possible compromise.
As a busy family, you need this.
Warmth and sophistication are the clear style cues here with high gloss floor tiles, soft muted tones, and an open plan ground floor footprint that parks formal living and/or a home office up front, then ends with radiant north-facing living and dining.
It's here the quality kitchen adds the extra finesse the entertainer deserves: a semi-integrated dishwasher, 900mm Smeg oven, gas cooktop, and an L-shaped island to really play up its living/dining connection.
Walls of windows on repeat let the sun in while letting you watch the kids on the low care, auto irrigated grounds - it's a win/win - and as for that essential indoor/outdoor flow, it follows with an all-weather alfresco wrap for comfortable dining outdoors.
Upstairs, the luxe open ensuite and corridor of walk-in robes bring a 5-star hotel feel to the leading master bedroom; meanwhile, the kids can Binge in the TV retreat, pop their games away in the floating joinery, and retreat to any one of the 3 remaining bedrooms, each with mirrored sliding robes, beside the contemporary family bathroom.
Forget stressful selections - the wish list is complete with crisp downlighting, quality window furnishings, fully tiled bathrooms, an exposed aggregate concrete driveway, low care established landscaping, and on-trend alfresco tiling.
What a way to join the inner west's well-known "Park" suburbs.
Round the corner finds Challa Gardens Primary School, Ross Reserve for after-school play, an enviable pick of café hotspots to call on, a Torrens Road city jaunt and St. Clair's lake and leisure mecca mere minutes away.
It's Metricon at its modern best:
Custom-built 4-bedroom design
Sunny north-facing rear aspect
4 security cameras & alarm system
Up to 3 living spaces
4 plush upstairs bedrooms - 3 with BIR's
Luxurious master with fully tiled ensuite & WIR
Open plan kitchen with Smeg 900mm appliances
2.5 bathrooms (incl. downstairs powder room)
Under stair storage
Secure internal entry via dual garage
Ducted R/C A/C comfort
Established low-care landscaping with automatic irrigation
School zoning for Woodville H.S.
And so much more.
*We make no representation or warranty as to the accuracy, reliability or completeness of the information relating to the property. Some information has been obtained from third parties and has not been independently verified.
*Measurements are approximate.








 View more
View more View more
View more View more
View more View more
View more
