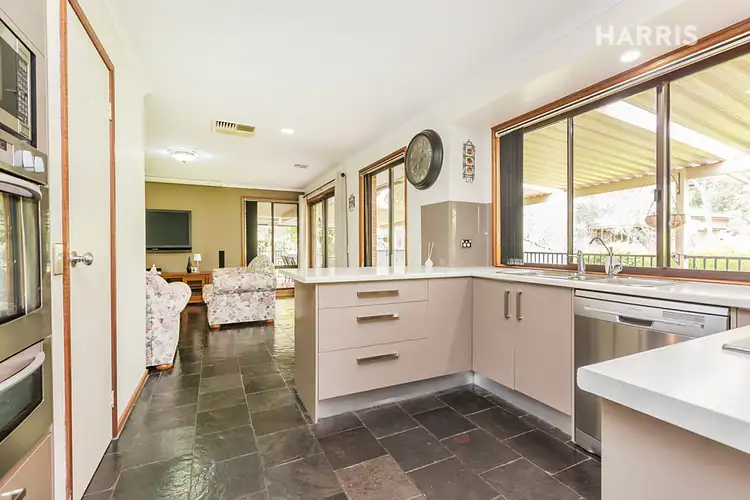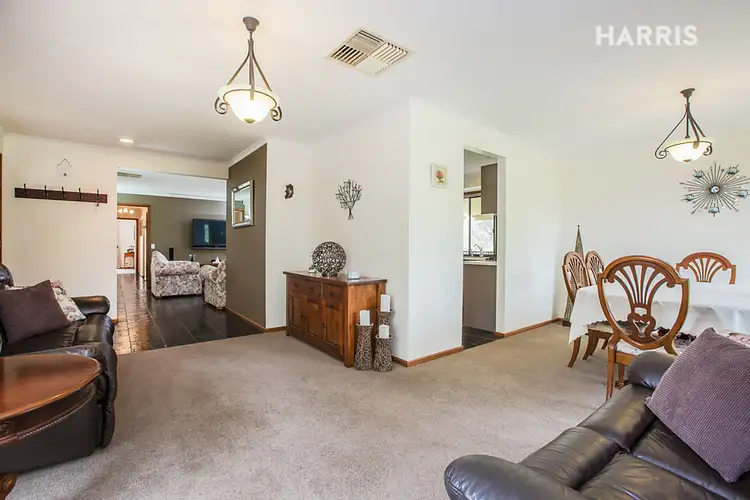$541,000
4 Bed • 2 Bath • 0 Car • 809m²



+16
Sold





+14
Sold
33 Highfield Drive, Aberfoyle Park SA 5159
Copy address
$541,000
- 4Bed
- 2Bath
- 0 Car
- 809m²
House Sold on Wed 16 Nov, 2016
What's around Highfield Drive
House description
“Sit back, relax and enjoy your own private reserve on your doorstep”
Land details
Area: 809m²
Interactive media & resources
What's around Highfield Drive
 View more
View more View more
View more View more
View more View more
View moreContact the real estate agent
Nearby schools in and around Aberfoyle Park, SA
Top reviews by locals of Aberfoyle Park, SA 5159
Discover what it's like to live in Aberfoyle Park before you inspect or move.
Discussions in Aberfoyle Park, SA
Wondering what the latest hot topics are in Aberfoyle Park, South Australia?
Similar Houses for sale in Aberfoyle Park, SA 5159
Properties for sale in nearby suburbs
Report Listing

