When searching for one's Forever Home, one may start with a home of distinct character and elegance, with a picture-perfect position on a 1 acre allotment with full town facilities. Such a home would commonly showcase an uncommon design; in this instance, it's architecturally styled in the warm romance of a refined English Countryside residence, with impeccable build-quality and finishes. You would expect raised ceilings, double-glazed timber doors and windows, rich Blackbutt hardwood floors and a stunning outlook in such a home. Picture yourself walking past lovely hedges and gardens, up to a front door framed by stonemasonry, then through the beautiful entry vestibule which creates 2 separate wings. To the left you could envisage a personal formal reception area with the obligatory open fireplace and a private deck through French doors. Ideally, you would also find the master suite and 4th bedroom in this wing. The master will of course be sumptuous and offer views of the nearby dam and surrounding hills and reserves plus a luxurious walk in wardrobe and a large ensuite, with walk-in shower and double vanities. Wouldn't it be nice if the 4th bedroom could be straight out of an English Homes and Gardens magazine, with vaulted ceilings, custom skylight windows, and even an ensuite and room for a large desk? The right wing naturally continues the Country-home ethos with a spacious open-plan living and dining space, a gas log fire with floor-to-ceiling stonemasonry highlights, French doors to the outdoor area, and a magnificent kitchen with bespoke cabinetry, butcher-block and stone counter tops, and pendant lighting. Rightfully there are 2 other generous bedrooms for the kids or guests, an amazing family bathroom with a claw-foot bathtub, and hydronic heating with radiators plus ducted cooling throughout. The undercover outdoor entertaining area would have to be tremendous, delighting you with more views of the hills, the dam and reserves during your summer gatherings. In keeping with the dreamy lifestyle, there's plenty of space for the kids as well as room to add a big shed and pool. While you're at it, conjure up an oversized double lock-up garage, 6.1kw solar power, a 24,000 lt water tank for the gardens and an intelligent irrigation system. Finish it all off by placing the Hume Weir, rail trails, calming nature walks and the White Box shopping precinct all within easy reach. Does this sound like your Forever Home? Best call now.
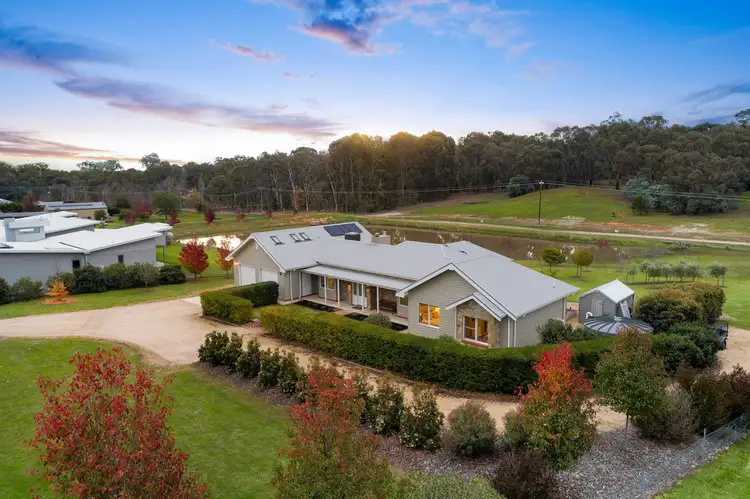
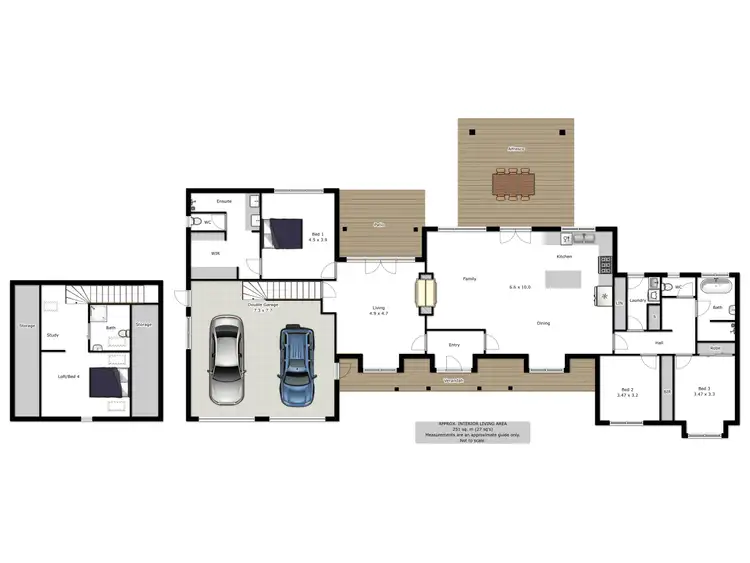
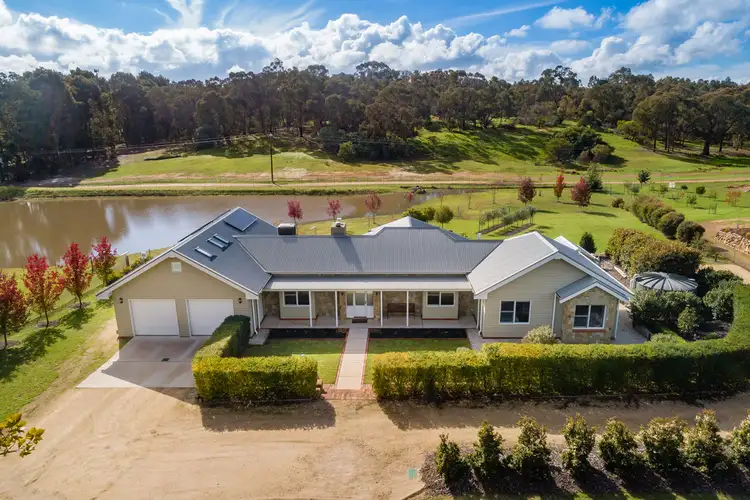
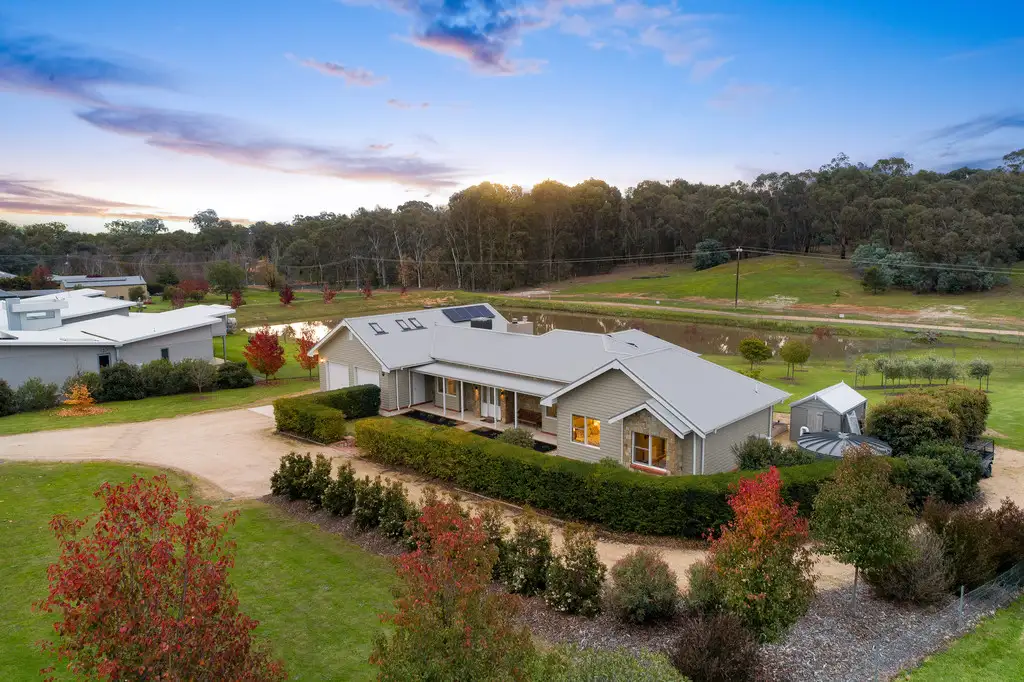


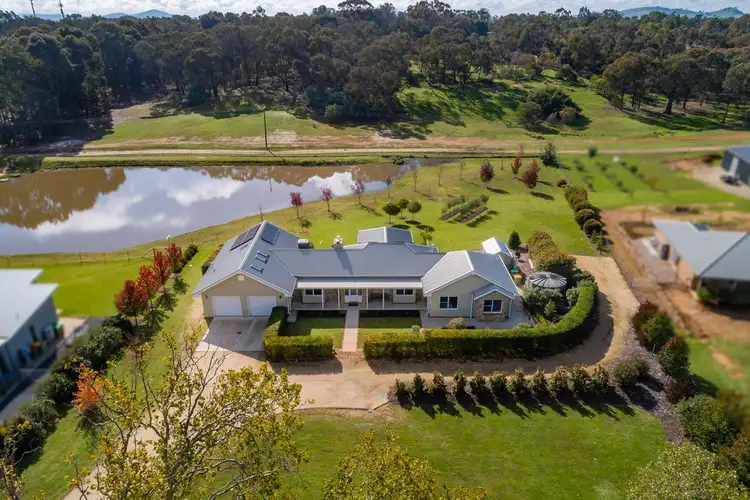
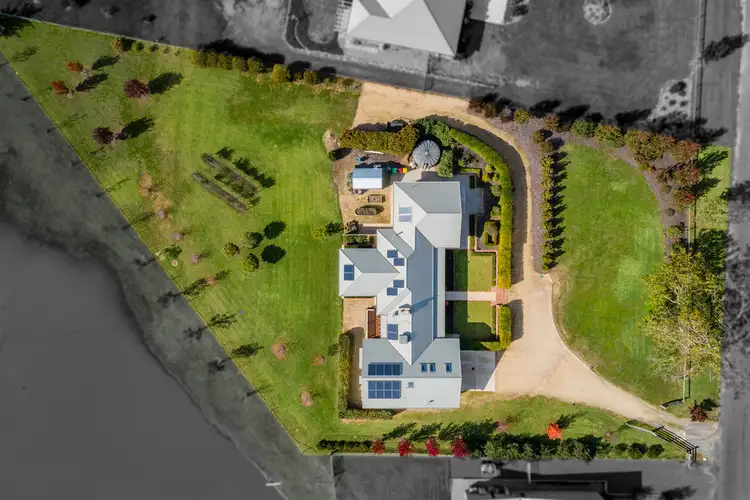
 View more
View more View more
View more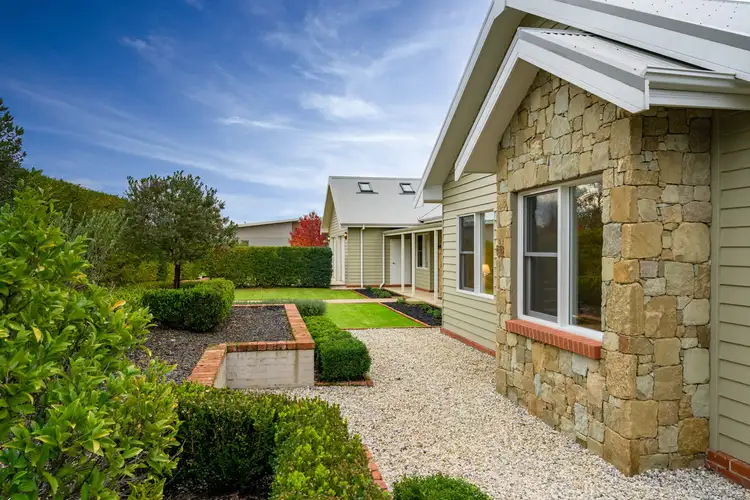 View more
View more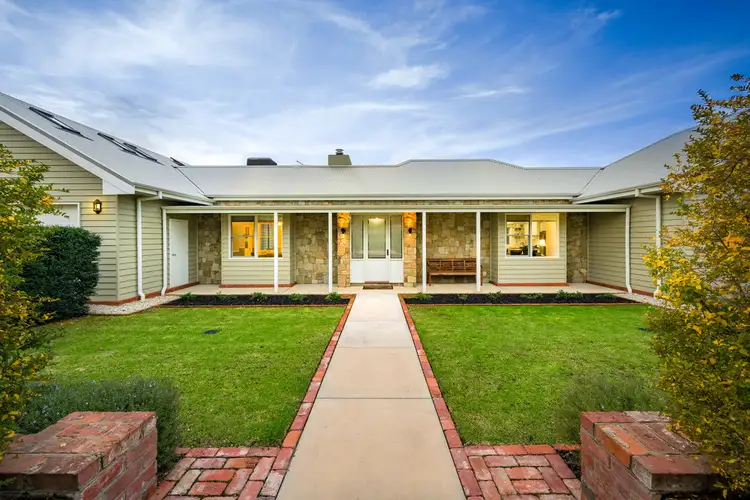 View more
View more
