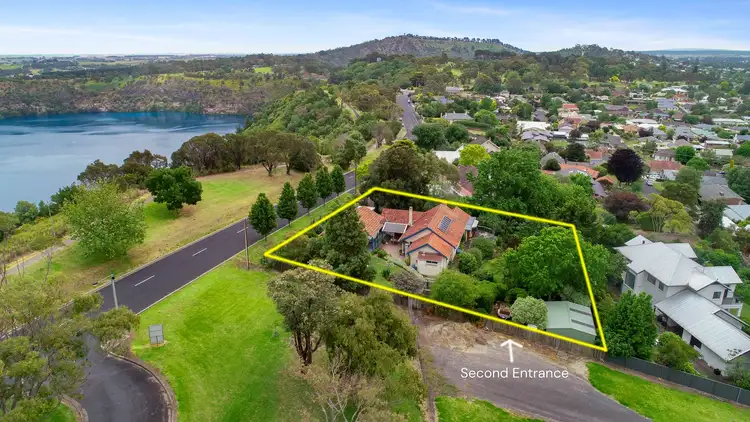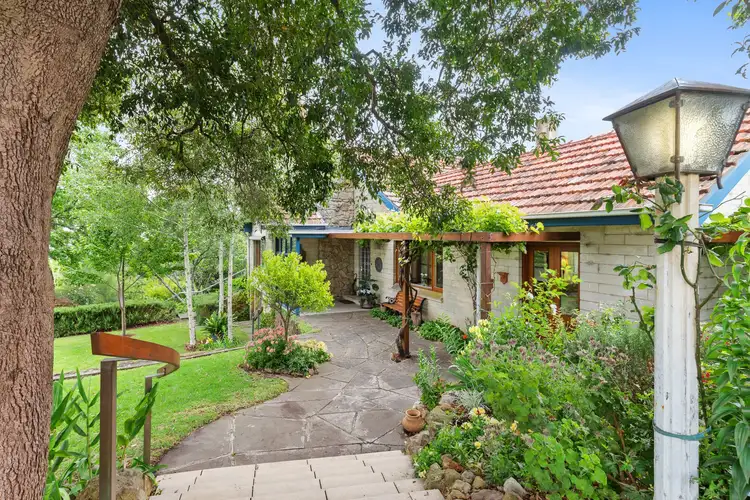Ray White Mt Gambier are pleased to present for sale 33 John Watson Drive, Mount Gambier. This beautiful home is located opposite the Blue Lake on a large spacious allotment with multiple entrances and stunning grounds. If gardening is your delight then prepare to be overjoyed by the wonderous display of plants and flowers, fabulously landscaped and maintained, ready for your enjoyment and ongoing cultivation.
The main home is set into the sloping hill with a long driveway with electric gate leading to a separate granny flat or studio that has two bedrooms, a kitchen and a bathroom. This space has wheelchair friendly access and is perfect for guests, working from home or would make an ideal bed and breakfast or AirBNB option subject to (S.T.C.A) given its popular tourist location and tranquil setting, it would make a popular choice for visitors to come and experience the area.
The North facing home is accessed via a walkway leading down a set of steps with a character timber handrail for a romantic addition to a garden that bestows an incredibly special first impression. It leads to a lovely, alcove/porch with a charming character stone feature wall and graceful timber awning with climbing vine. On approach to the entrance you'll see a workshop/storage space set into the incline of the home on what could be described as the ground floor, while above the alluring portico guides you into a grand hallway that stretches from the large front lounge room to the stunning master suite at the rear.
The lounge room to the left of the entrance offers timber flooring, reverse cycle air conditioning, a ceiling fan, and a wonderful open fire place with mantle surround - the perfect addition to any family space. It offers large windows on all sides with double glazed doors leading out to a large patio area that takes in views of the stunning surrounds and makes you feel completely serene. Offering an alfresco dining space, it narrows out to continue the length of the home. This space is an oasis within an oasis - a unique part of this property that doesn't disappoint.
The main lounge room opens into a formal dining room that could easily function as a fifth double bedroom if desired and adjoins the current dressing room or a potential fourth bedroom that has benefits from a built-in robe.
The master suite currently occupies the optional fourth bedroom as a large walk in dressing room as it's such a versatile space. You'll enjoy the large, statement window with built in storage/love seat overlooking the stunning garden. This incredible room offers a ceiling fan and a large modern ensuite with frameless shower, electric towel rail, vanity, and toilet.
On the opposite side of the hallway there is a renovated main bathroom with shower, vanity, toilet and adjoining laundry that offers built in trough and large linen press.
A study/family room sits adjacent with storage space and access to the second paved pergola and outdoor entertaining area before transitioning into the dining room and kitchen with a beautiful fireplace with statement chandeliers above. This could easily be a kitchen/family room - it depends what the buyer has in mind - once again it's a versatile space that meets a variety of needs but maintains the essence of perfection.
The kitchen sits at the end of this open space and offers a high breakfast bar that partially obscures the kitchen area, consisting of cream coloured cabinets, built in stainless-steel electric oven and microwave, electric Smeg induction stovetop, dishwasher, water filter tap and luxury stone bench tops.
The outdoor areas are perfect for sitting and taking in the surrounds. Beautiful, grassed spaces with pockets of perfectly created floral masterpieces perfect the oasis. At the rear of the allotment is a double colourbond shed/mancave to keep every member of the family content.
This listing is a rare opportunity to own a magnificent piece of real estate and one of Mount Gambier's most desired addresses. Please contact the team at Ray White Mt Gambier to book a viewing and find out more about this superb property. RLA 291953
Additional Property Information:
Age/ Built: Approx. 1952
Land Size: Approx. 2,214m2
Council Rates: Approx. $466 Per Quarter








 View more
View more View more
View more View more
View more View more
View more
