• Solid three-bedroom, two-bathroom home
• Tranquil village location
• Flexible floor plan
A combination of good design, retro aesthetics, a private position and a flexible floor plan add to the charm of this unassuming Candelo village home.
A standout feature is its one-bedroom, architect-designed extension that adjoins the original late-1980s two-bedroom home and has a multitude of uses. The two home 'pavilions' are connected by a highly versatile sunroom/breezeway that has a laser-light roof and bi-fold floor-to-ceiling glass doors at both ends. The sunroom acts as an additional indoor/outdoor living space and by having the doors open to catch the breeze, or closed to trap the sun, means it's useable in all-weather year-round. An uncovered deck off the sunroom's southern side offers sweeping pastoral views over the surrounding hinterland.
The studio extension seamlessly mimics the style of the original home and both are clad in high BAL rated Ecoply. The studio has a large bedroom, ensuite bathroom, built-in storage, separate hot water service and a generous living space. Providing endless uses depending on your needs the studio could be the main bedroom suite, a guest wing, home office, creative studio, rumpus room or as a side income stream via short term holiday rental.
The solidly-built home, unassuming and private from the street, has plenty of the hallmarks of 'bush modern' design including the use of internal timber, floor-to-ceiling windows, raked ceilings with exposed timber beams and a practical, no-fuss floor plan. The home is orientated to the north-east to allow maximum natural light and cross breezes and there are multiple spots around the home and garden to follow or hide from the sun and the breeze depending on the weather and time of year.
In the main house the central open-plan kitchen/living/dining space logically stretches along the home's northern side. The ergonomic kitchen has plentiful drawer storage, a large pantry, new Westinghouse upright oven with ceramic top and new stainless steel rangehood. Both bedrooms have large built-in wardrobes and the main bathroom - with separate toilet in the laundry - interconnects to bedroom one, creating 'ensuite' access.
There's a large, efficient reverse-cycle air-conditioner in the loungeroom, a solar hot water system, as well as 2kw of additional solar panels installed on the garage roof helping to minimise electricity bills. There are also two rainwater ranks – one 5,000lt and one 9,000lt – connected to the house and the garage, for use in the garden.
Outside, the large corner block (1567m2) is filled with well-loved gardens. There are established fruit, nut and citrus trees, productive vegetable gardens and a chook pen, forming the foundations of your own little self-sufficient sanctuary. On the home's southern side are garden beds and border gardens filled with low maintenance and bird-enticing natives. There's a single lock-up garage with attached carport, as well as a vintage caravan under a permanent annex that could be used as a studio, office or teenager's retreat.
33 Kameruka St is in a peaceful position within easy walking distance of the bustling Candelo village hub including its popular café, general store, Post Office, service station, pub, beautiful town park, primary school, 50m swimming pool, tennis court and creek. Candelo is a popular hinterland village known for its inclusive community, thriving arts and music scene and its proximity to regional centre Bega, and the Sapphire Coast's pristine beaches and waterways.
Ideally suited to a young family looking for their new forever home with space to move on a large block, or those looking to join the vibrant Candelo community yet still have their own peaceful, private home to retreat to.
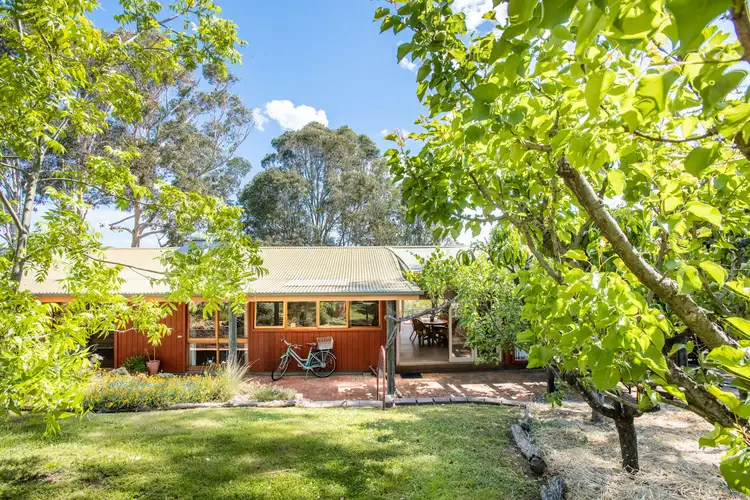

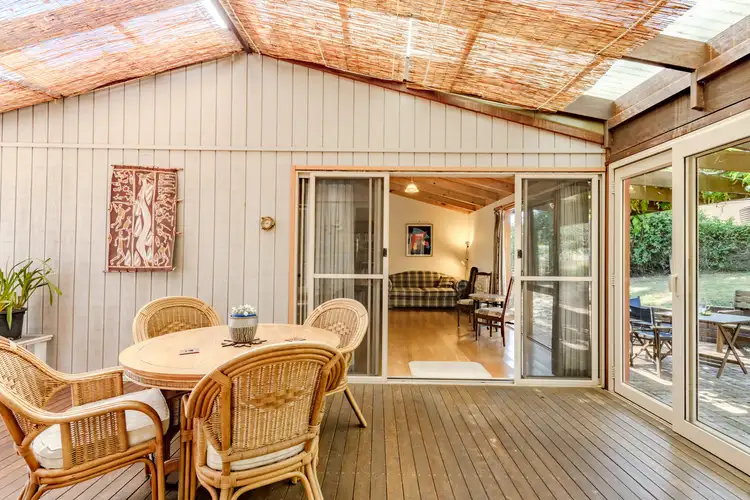
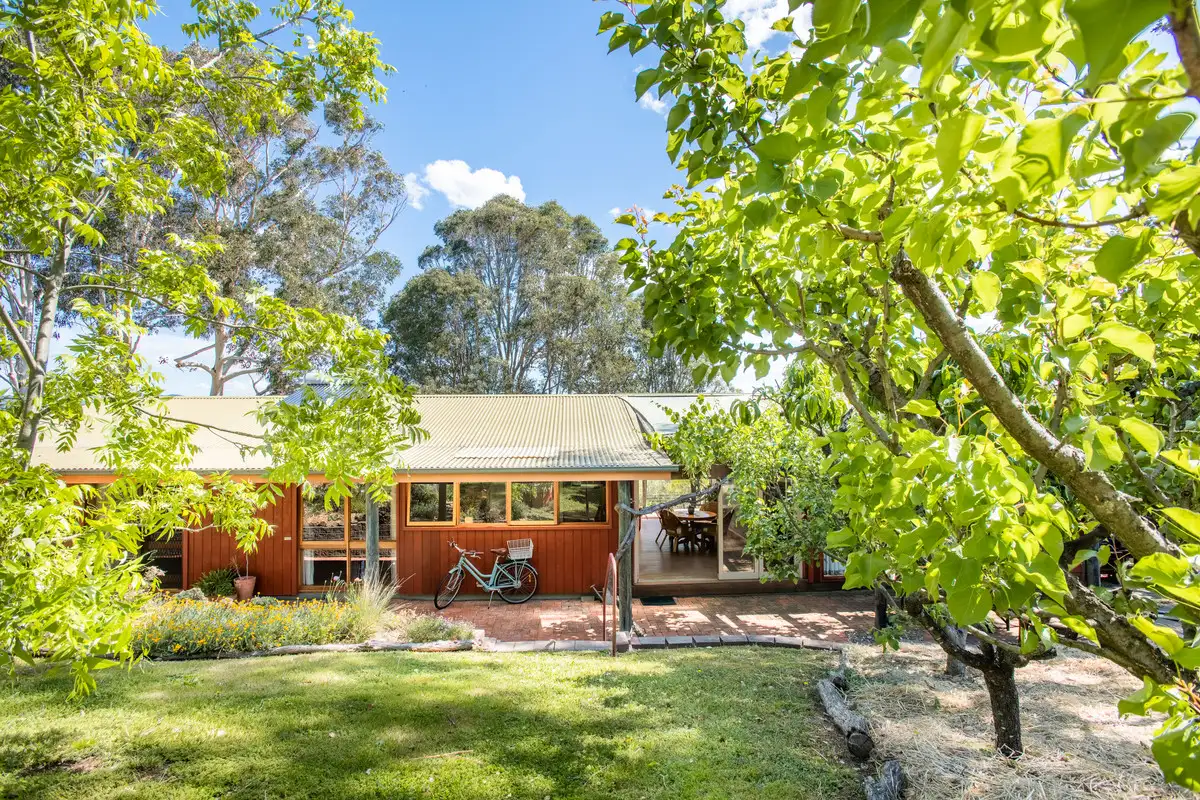


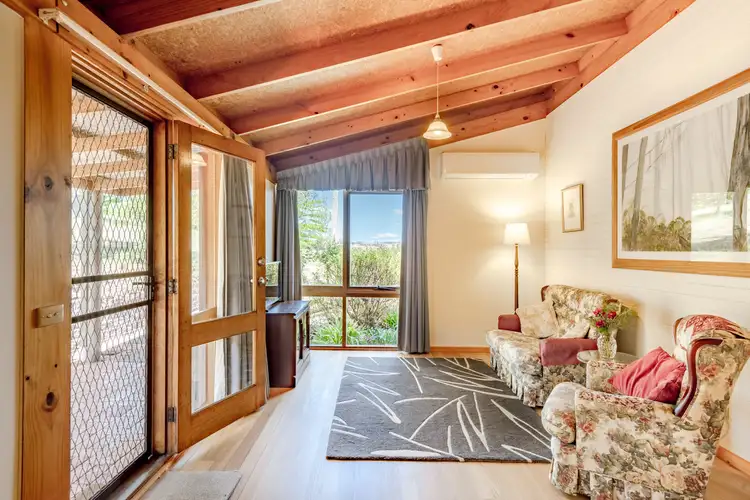
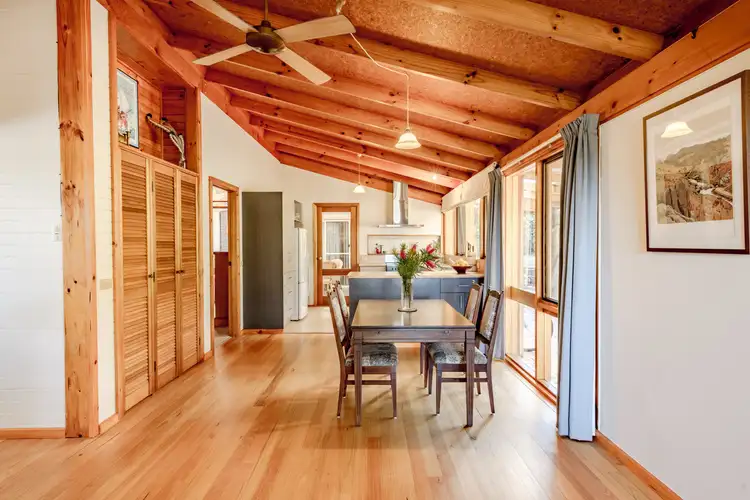
 View more
View more View more
View more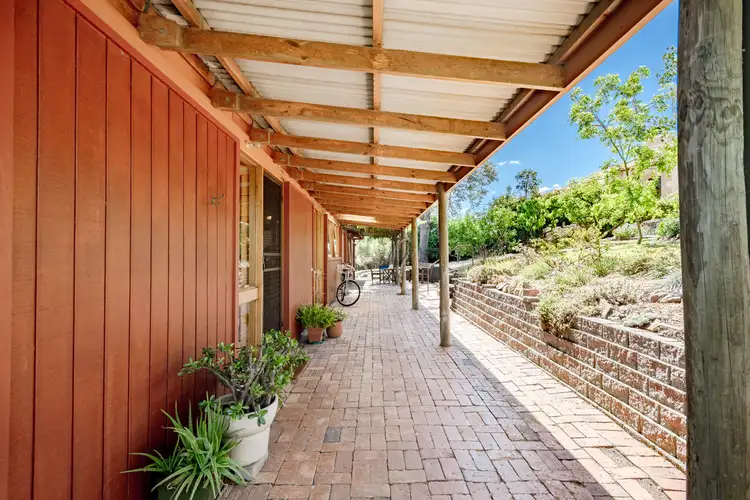 View more
View more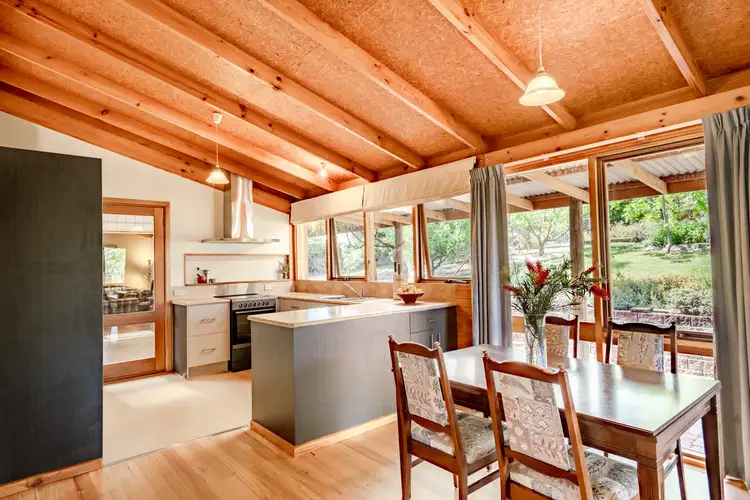 View more
View more
