Private, spacious and welcoming this family home is a haven for all to enjoy. Situated in a quiet cul-de-sac, in family friendly Chapel Hill on an enormous 1,120m2 allotment. Surrounded by desirable homes, first class amenities and excellent schools this property would make a wonderful home for families of all shapes and sizes.
An expansive property with beautiful native vistas, the home has been cleverly designed to bring family together, whilst offering individuals their own private sanctuaries. Generous, indoor-outdoor living, dining and entertaining spaces are interspersed throughout the home making this residence an entertainer's dream.
Light and airy the property includes:
- 4 bedrooms, 2 bathrooms, 2 car garage split over two levels, ideal for a multi-generational family. Additional rooms on the lower level which are not quite legal height. Please refer to the Floor Plan.
- Family-friendly design featuring multiple indoor-outdoor areas for entertaining, dining and living
- Open-plan living spaces enjoying idyllic bushland vistas, native noises and northerly breezes
- Chef grade kitchen with island bench seating, stainless steel Miele & Westinghouse appliances, glass splash back, large pantry and overlooking pool and established gardens
- Private, master suite on lower level with ensuite, split A/C, built-in-wardrobes and sliding windows
- Upper level sleeping sanctuary including 4 bedrooms, all enjoying views of gardens, 3 with built-in-wardrobes and ceiling fans and 1 with split A/C
- Large family bathroom servicing bedrooms and featuring floor-to-ceiling tiles, shower spa-bath combination and a separate toilet
- Generous formal lounge and dining room opening onto large entertainers deck and featuring polished timber floors, chandeliers, push out timber windows and split A/C (upper level)
- Open plan, lower level (a fraction off legal height) with spacious family and dining room that seamlessly connects to kitchen and entertainers patio
- Wonderful, private backyard featuring established bush gardens, patio, fire pit, 2 storage sheds and family pool, a paradise for families and pets
- European laundry with external access to side clothesline
- Well appointed office, perfect for working from home
- Multiple internal storage spaces
- Two car lock-up garage connecting to front entry
- Family sized pool
- Prime 1,120m2 block
- 236m2 floor space, 101m2 external deck spread over 2 levels
- Elevated northerly aspect with superb native views
- Well ventilated, N/S cross breezes, split A/C and ceiling fans throughout home
- Built in 1970
- Well located to exceptional schools, walk to Ambrose Treacy College, Kenmore State High School, St Peter's Lutheran College, Brigidine College, Indooroopilly State High School and part of the Indooroopilly State Primary School catchment
- Surrounded by quality family homes, first class amenities including Indooroopilly Shopping Centre, Marshall Lane cafes and restaurants, Kenmore Plaza and Akuna Oval.
- Easily access Western Freeway and major roads, close to city & UQ buses (#445 & #428), Indooroopilly train station and the Brisbane River
- Close to walking and bike tracks, parks, sporting clubs and 9kms to the CBD
- $539.00 rates per quarter
- $550.18 utilities per quarter
Enjoy the native splendour that this wonderful, expansive family home offers… a true haven for multi-generational families.
Perfectly situated in a highly favoured Brisbane suburb, this property will not last long and must be sold immediately..
Be quick to act, call Matt O'Neill, 0423 693 550 to arrange an inspection today.
Disclaimer
We have in preparing this advertisement used our best endeavours to ensure the information contained is true and accurate, but accept no responsibility and disclaim all liability in respect to any errors, omissions, inaccuracies or misstatements contained. Prospective purchasers should make their own enquiries to verify the information contained in this advertisement.
Disclaimer:
We have in preparing this advertisement used our best endeavours to ensure the information contained is true and accurate, but accept no responsibility and disclaim all liability in respect to any errors, omissions, inaccuracies or misstatements contained. Prospective purchasers should make their own enquiries to verify the information contained in this advertisement.
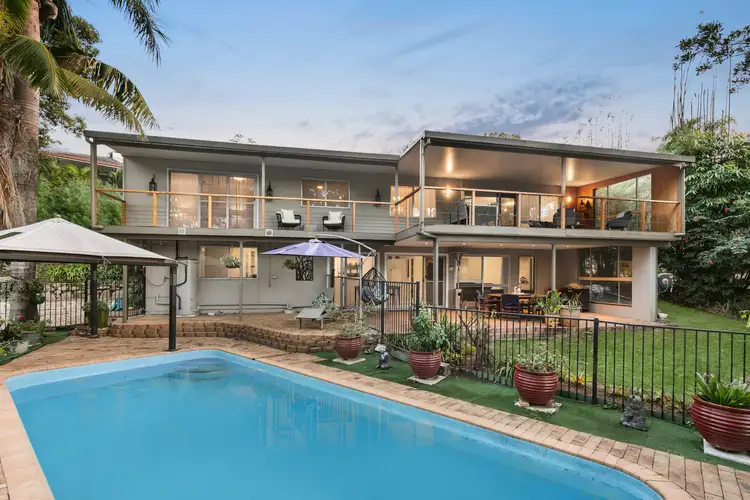

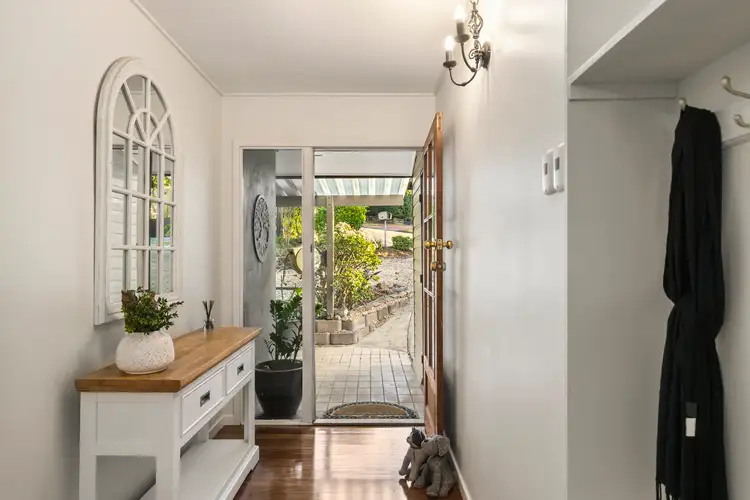
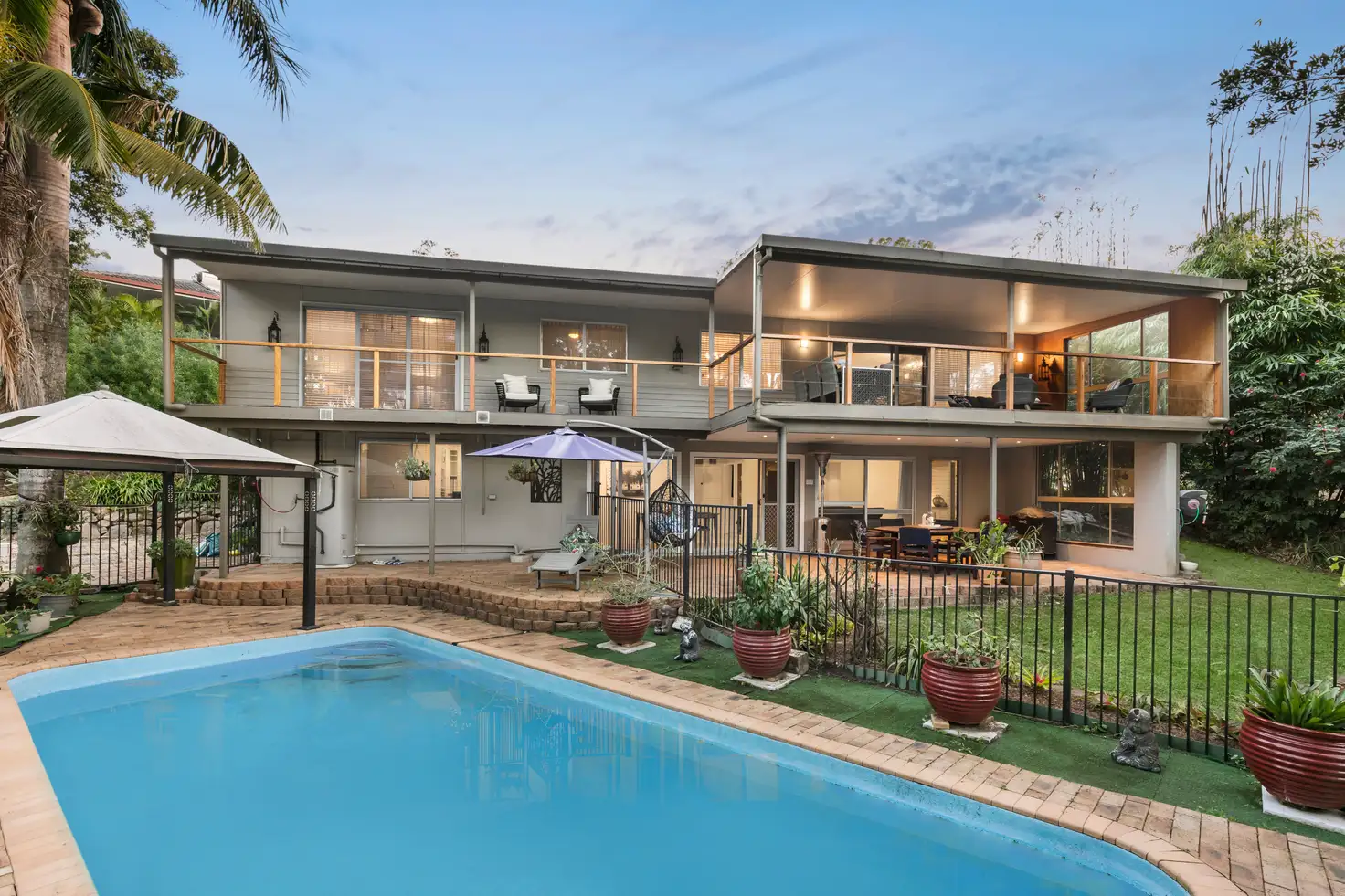


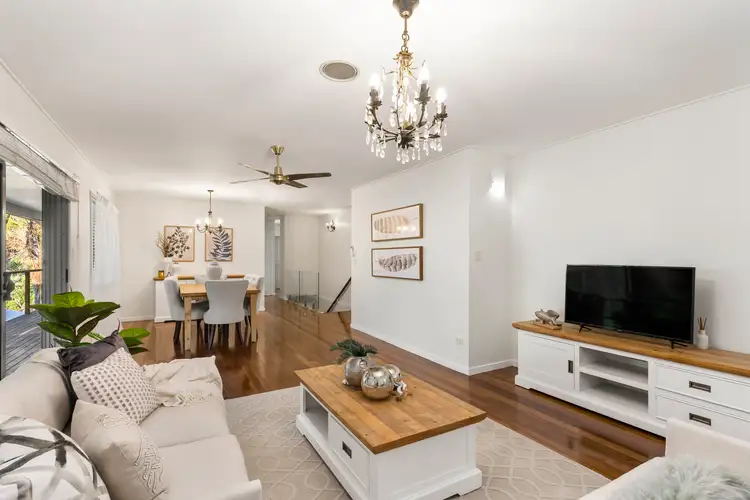
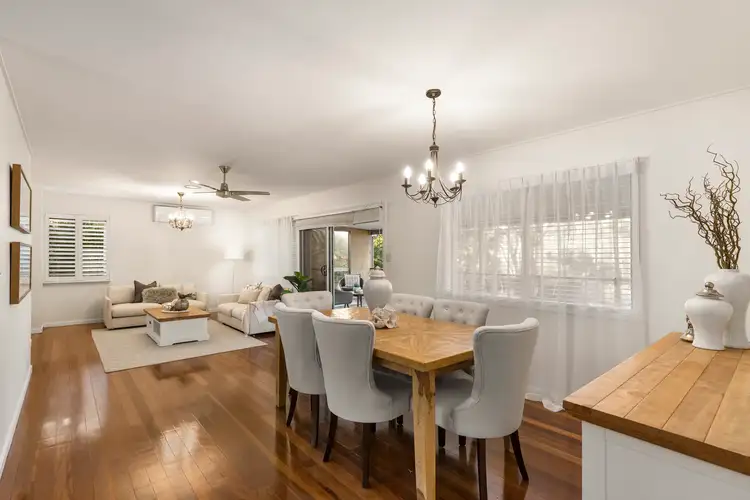
 View more
View more View more
View more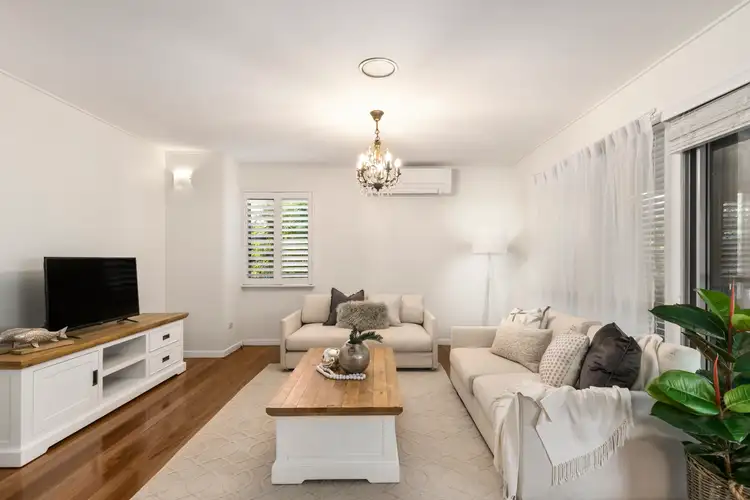 View more
View more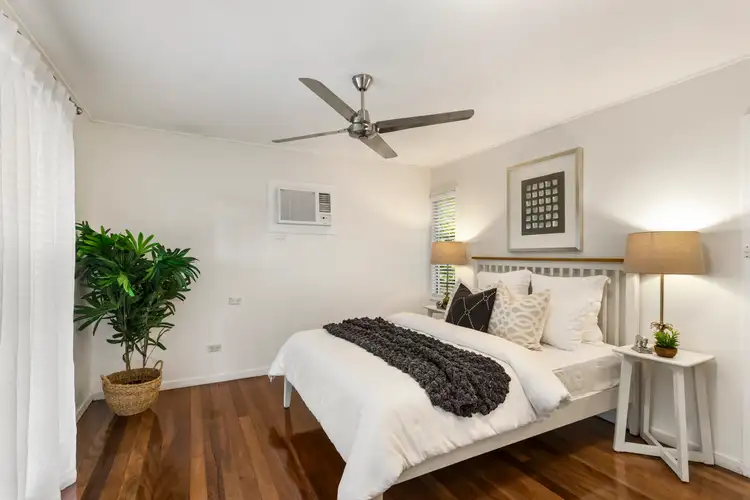 View more
View more
