Unsurpassed Golf Frontage
Experience luxury living at its finest with this immaculate 2-level, 5-bedroom, 3-bathroom golf course frontage home situated in the exclusive Peregian Springs. Boasting stunning views through majestic gums and grass trees to the lush manicured 16th fairway, this spacious and functional family home is the ultimate entertainer's dream.
Private and Secluded
Tucked away from the street behind a lemon tree-lined entry, this sensational home offers privacy and seclusion amongst the advanced gardens and spectacular fruit trees. The oversized front door opens to a generous but intimate sitting room, creating the perfect mood for this stunning family home. An office or guest room sits adjacent, offering flexibility and versatility to this ground floor location, while the remaining bedrooms occupy the upper level.
Effortless Flowing Living Areas
Double doors lead to the main living zone, where the open plan living at its finest spills out to the rear alfresco and the stunning backdrop that is the Peregian Springs Golf Course. The spacious chef's kitchen boasts all the hallmarks of the ultimate workspace, including a massive walk-in pantry and a sizable island bench. Stone tops and crisp white cabinetry complement this practical galley design, providing ample storage and generous counter space. The generous dining and living zone adjoins and frames the stunning vistas and abundant lifestyle opportunities this sensational family home affords its new owners.
Luxurious Master Suite and Spacious Bedrooms
The generous master suite is situated privately toward the rear of the upper level, commanding sensational views from a private terrace to the golf course through a stunning treed corridor. Complemented by a large walk-in robe and ensuite with twin basins, this suite is the ultimate retreat. The further 3 king-size bedrooms share this floor and flank a massive living space perfect for a growing family. This family bathroom is a light, bright, and airy space that services the upper floor and boasts both a bath and a separate shower.
Additional Features
Decorated in neutral tones and immaculately maintained, this lifestyle property is the complete package. The high ceilings promote passive cooling and are complemented by ducted air conditioning and fans throughout. The double-car garage features rear drive-through access, providing ample space for vehicles and storage. The home also includes solar panels, ensuring energy efficiency and cost savings.
Perfect Location
Located in one of the Sunshine Coast's most sought-after neighbourhoods, this sensational property has easy access to the finest public and private schools, shops, parks, and facilities. Noosa is located only a short drive to the north, and The Sunshine Coast Airport and Maroochydore are within easy reach to the south.
House Size Breakdown
Ground Floor: 140.76 sqm
First Floor: 126.2 sqm
Outdoor: 48.11 sqm
Porch: 13.8 sqm
Balcony: 32.08 sqm
Garage: 36.5 sqm
Total: 397.45 sqm
Noteworthy features of this stunning golf course frontage home:
Immaculate 2-level, 5-bedroom, 3-bathroom family home
Unsurpassed golf course frontage with stunning views
Spacious chef's kitchen with walk-in pantry
Open-plan living at its finest
Ducted air conditioning and fans throughout
Double-car garage with rear drive-through access
Solar power with 20 panels (5.5 KW) for energy efficiency and cost savings
High ceilings promote passive cooling
Generous master suite with private terrace, walk-in robe, and ensuite with twin basins
Three additional king-size bedrooms on the upper level
Massive living space perfect for a growing family
Light, bright, and airy family bathroom with bath and separate shower
Private and secluded from the street with lemon tree-lined entry
Advanced gardens and sensational fruit trees
The ultimate entertainer's dream
Perfectly located in one of the Sunshine Coast's most sought-after neighbourhoods, with easy access to the finest public and private schools, shops, parks, and facilities.
Don't miss out on the opportunity to own this amazing golf course frontage home in the coveted Peregian Springs community. Contact us today to schedule a viewing!
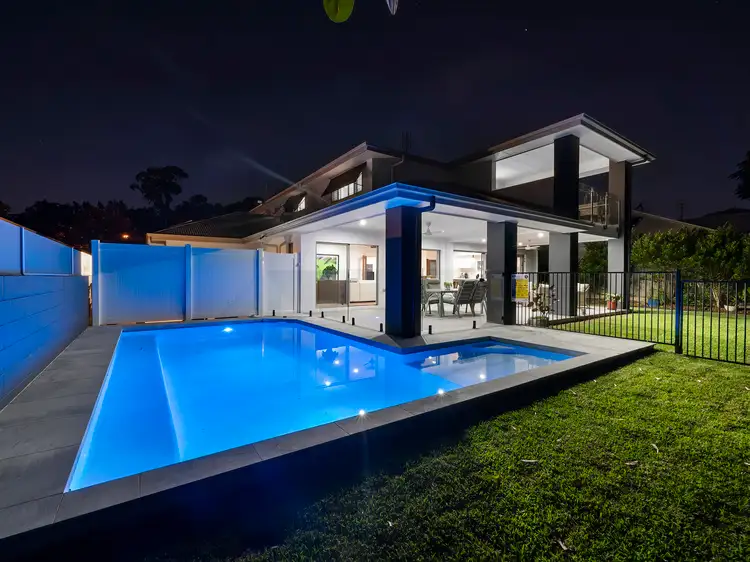
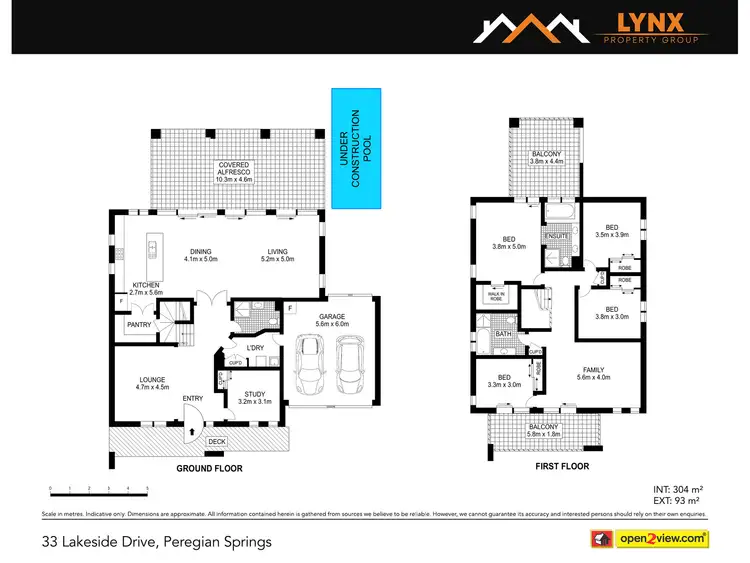
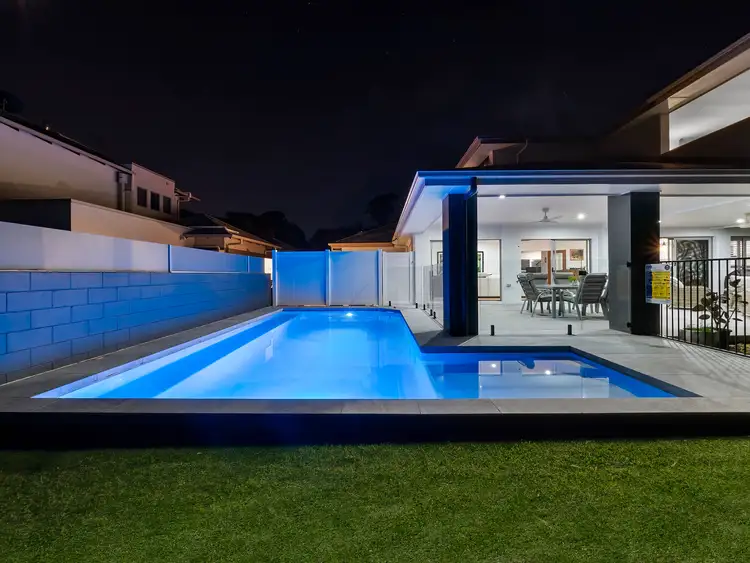
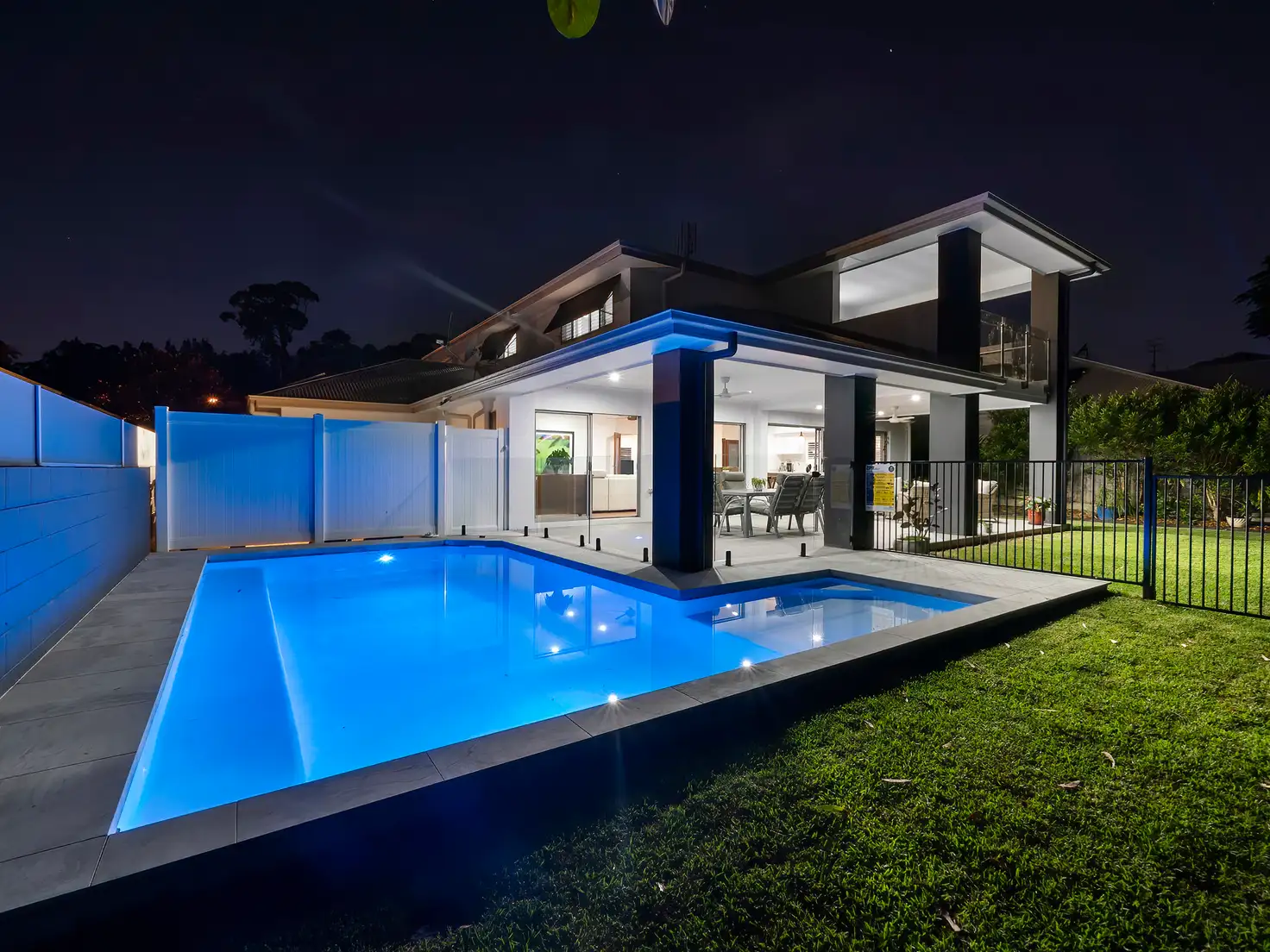


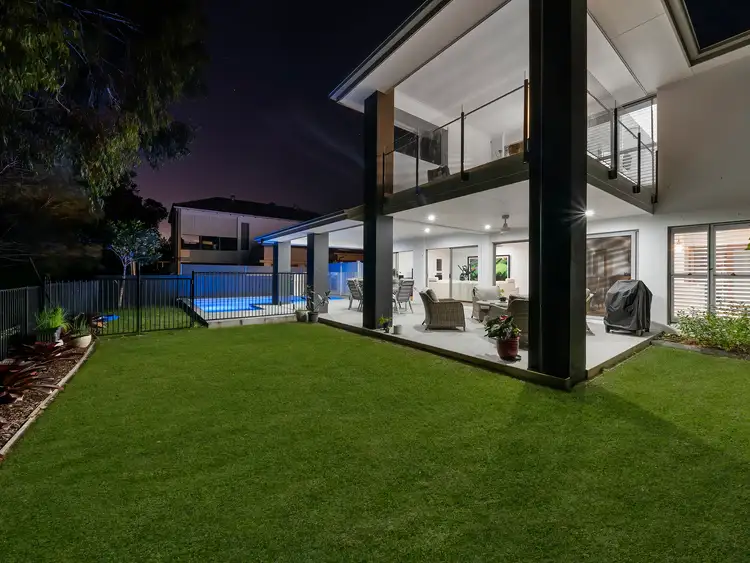
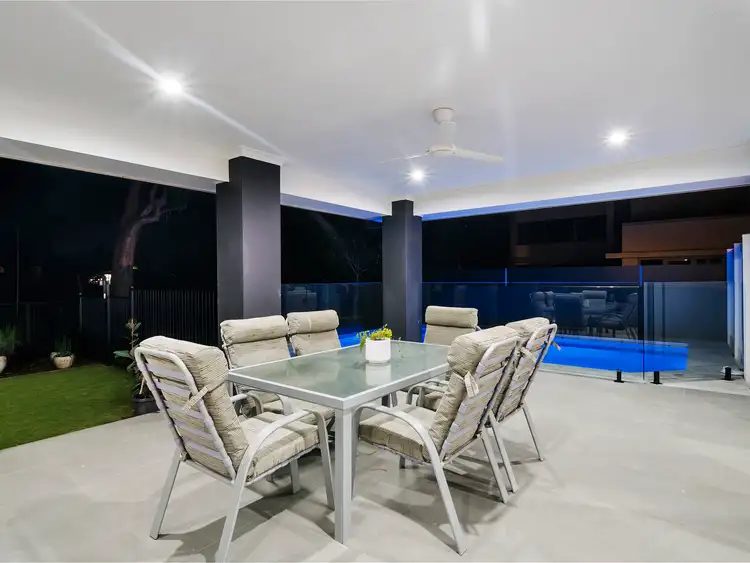
 View more
View more View more
View more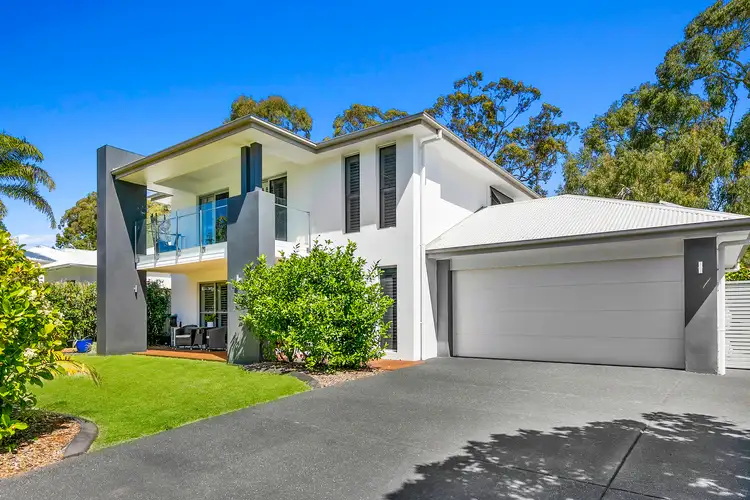 View more
View more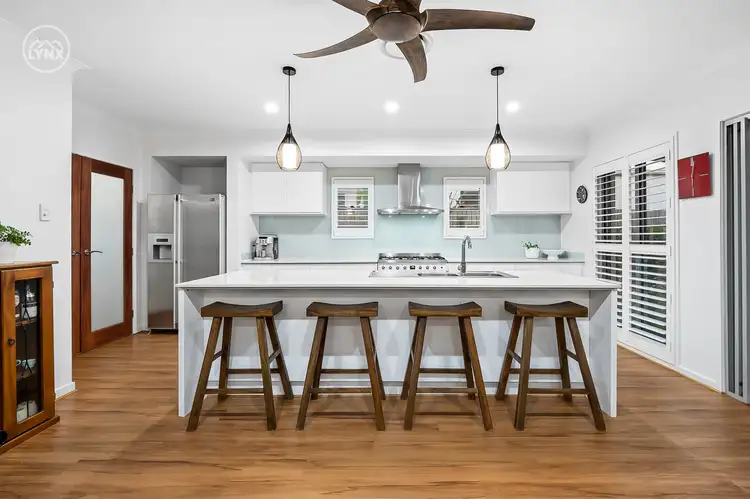 View more
View more
