$1,138,000
5 Bed • 4 Bath • 2 Car • 528m²
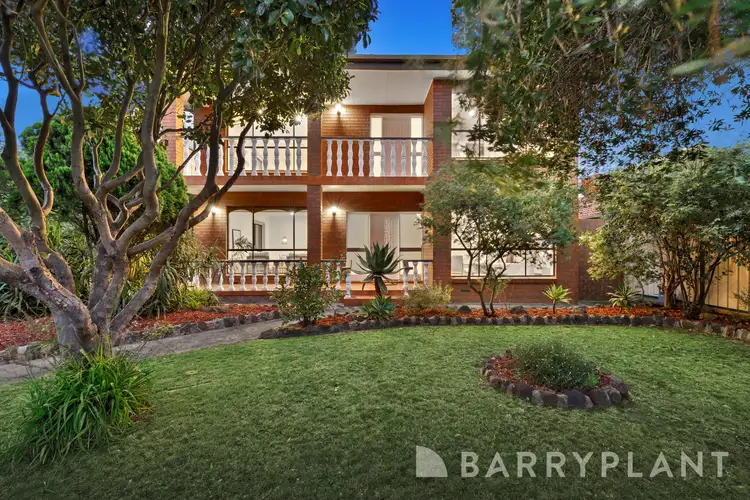
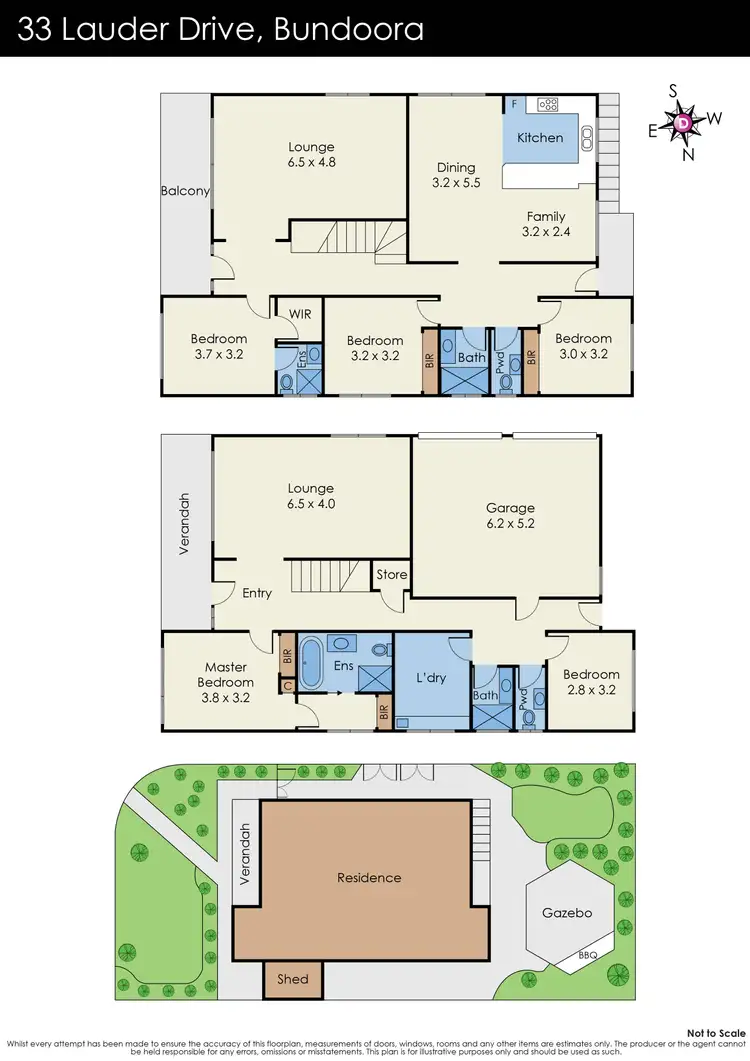
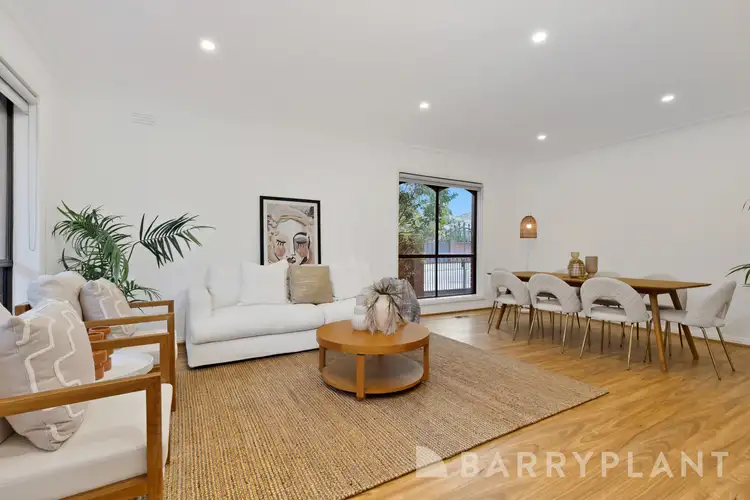
+13
Sold



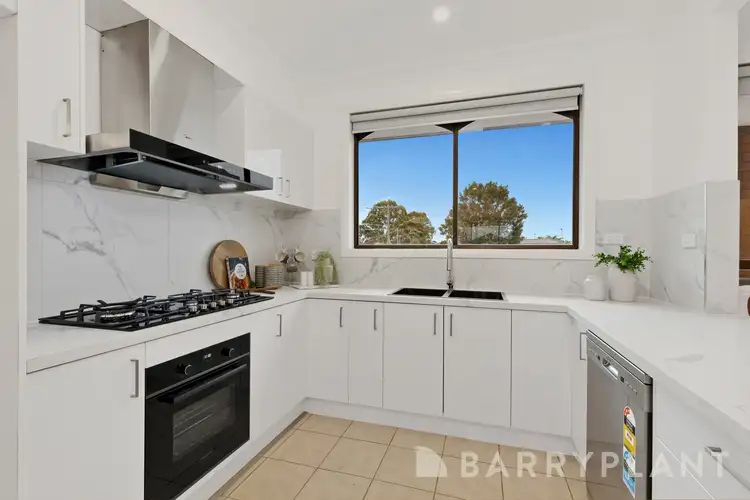

+11
Sold
33 Lauder Drive, Bundoora VIC 3083
Copy address
$1,138,000
What's around Lauder Drive
House description
“Refreshed with a Designer's Flair”
Property features
Other features
Close to Schools, Close to Shops, Close to Transport, HeatingLand details
Area: 528m²
Documents
Statement of Information: View
Interactive media & resources
What's around Lauder Drive
 View more
View more View more
View more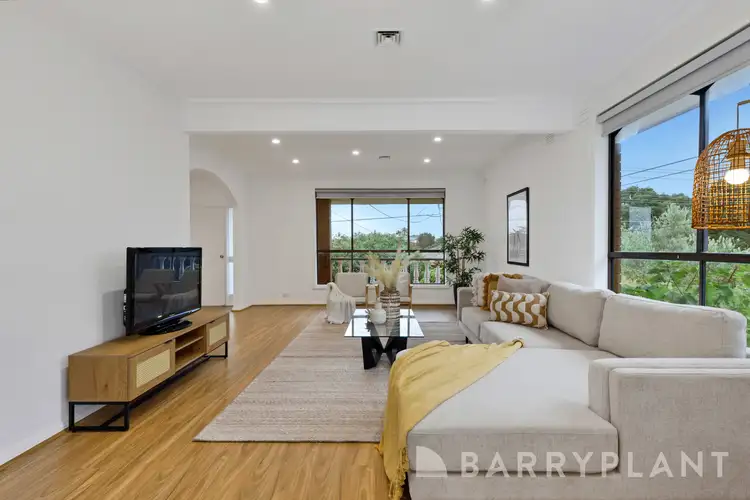 View more
View more View more
View moreContact the real estate agent

Michael Egan
Barry Plant - North Eastern Group
0Not yet rated
Send an enquiry
This property has been sold
But you can still contact the agent33 Lauder Drive, Bundoora VIC 3083
Nearby schools in and around Bundoora, VIC
Top reviews by locals of Bundoora, VIC 3083
Discover what it's like to live in Bundoora before you inspect or move.
Discussions in Bundoora, VIC
Wondering what the latest hot topics are in Bundoora, Victoria?
Similar Houses for sale in Bundoora, VIC 3083
Properties for sale in nearby suburbs
Report Listing
