Stylishly presented inside and out, this attractive four-bedroom home at Raworth has been immaculately maintained to feel like new.
Constructed by McDonald Jones Homes in 2010, the Monte Carlo design home combines functional family living with a long list of luxury features, offering the ideal alternative for those looking to build.
The soft brown bricks and the light grey Colorbond roof contrast nicely with the bright white tones of the sectional garage door and modern awning windows to create a pleasing, contemporary facade with plenty of kerb appeal.
Slatted screens on either side of the house are a stylish and practical touch, enhancing the privacy of the backyard while also providing double-width gate access on one side of the house.
Inside, the home is full of beautiful details and designer inclusions that infuse it with a sense of luxury, with coffered ceilings in the foyer and home theatre making the already spacious rooms feel larger.
A pleasing palette of whites, greys and timber tones give the interior a warm and inviting feeling, while bold injections of darker surfaces in the kitchen and bathrooms give the overall colour scheme a contemporary feel.
Optimally positioned at the front of the house away from the bedrooms, the home theatre room features additional sound proofing in the walls, making this an ideal set-up for watching a movie without disturbing the rest of the house.
Access is via a pair of timber and glass sliding doors, which allows the room to be closed off for added privacy or opened up to the adjoining dining, family and kitchen area.
This open plan space is the true heart of the home, with plenty of room for the family to stay connected while relaxing in their own individual zones.
Featuring a massive island bench with room for at least six people to sit at the breakfast bar, the kitchen is sure to have visitors looking on in envy.
It has been luxuriously finished with 40mm stone benchtops, dual waterfall ends on the island bench, gloss white cabinetry and a stunning black feature tile splashback that captures the eye.
Its practical layout maximises the storage options available, with a spacious corner pantry, plenty of overhead cupboards, and an all-drawer design for the underbench storage that the cook of the house will love.
Glass sliding stacker doors at one end of the combined kitchen, dining and family room create an easy connection to the covered entertaining area that is designed to encourage indoor-outdoor living.
The recently tiled alfresco area is also accessible via glass stacker sliding doors in the master suite, and a sliding door in one of the other bedrooms.
All four bedrooms are well-sized, with the spacious master offering ample room for a desk or chest of drawers and an occasional chair.
The main bedroom features a host of his and hers inclusions, with dual walk-in wardrobes and twin vanities in the luxuriously appointed ensuite.
The other three bedrooms are also well-sized with built-in wardrobes, while two of the bedrooms and the master suite have a combination ceiling fan and light.
Externally the home has plenty of appeal, with a huge undercover area ideal for entertaining, a small garden shed and a low maintenance lawn that wont take up all of your weekends to keep it looking its best.
Set on a 602.3sqm block in the popular suburb of Raworth, this beautiful family home is ideally positioned close to the schools, sporting facilities and shops of East Maitland and the buzzing retail hub of Stockland Green Hills Shopping Centre.
SMS 33Laurie to 0428 166 755 for a link to the on-line property brochure.
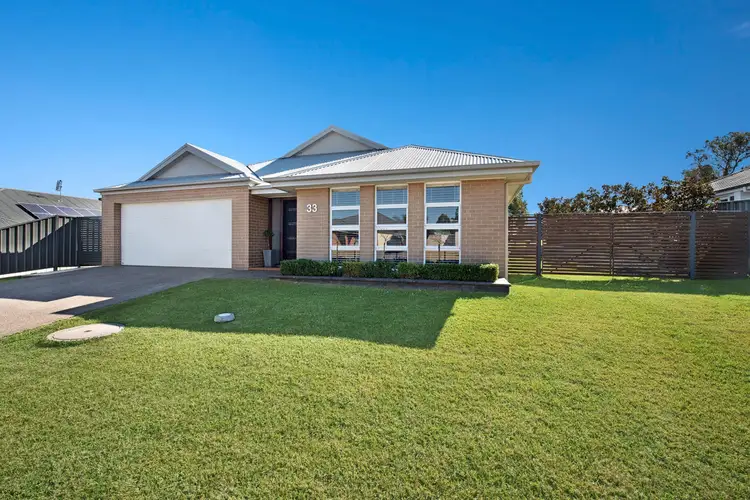
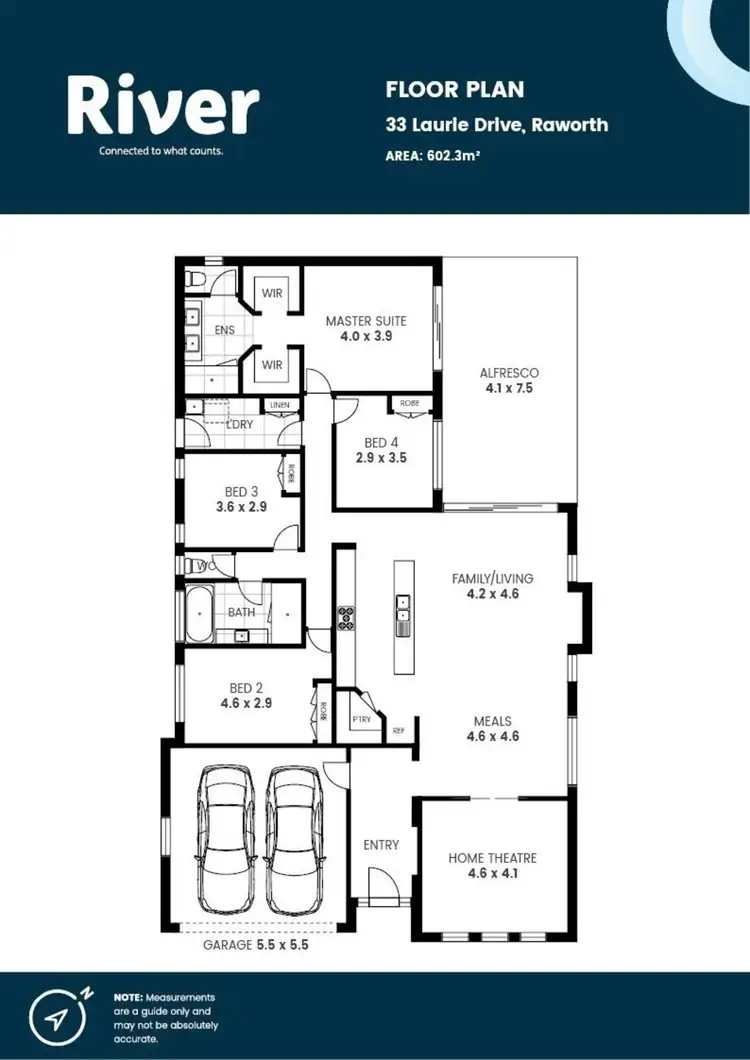
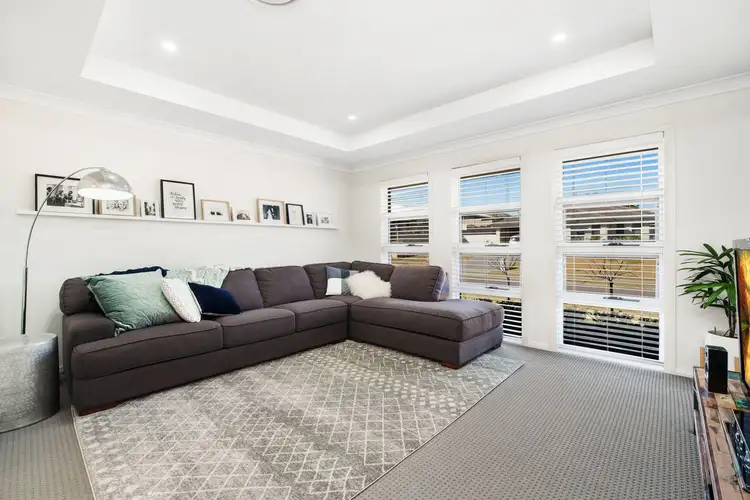
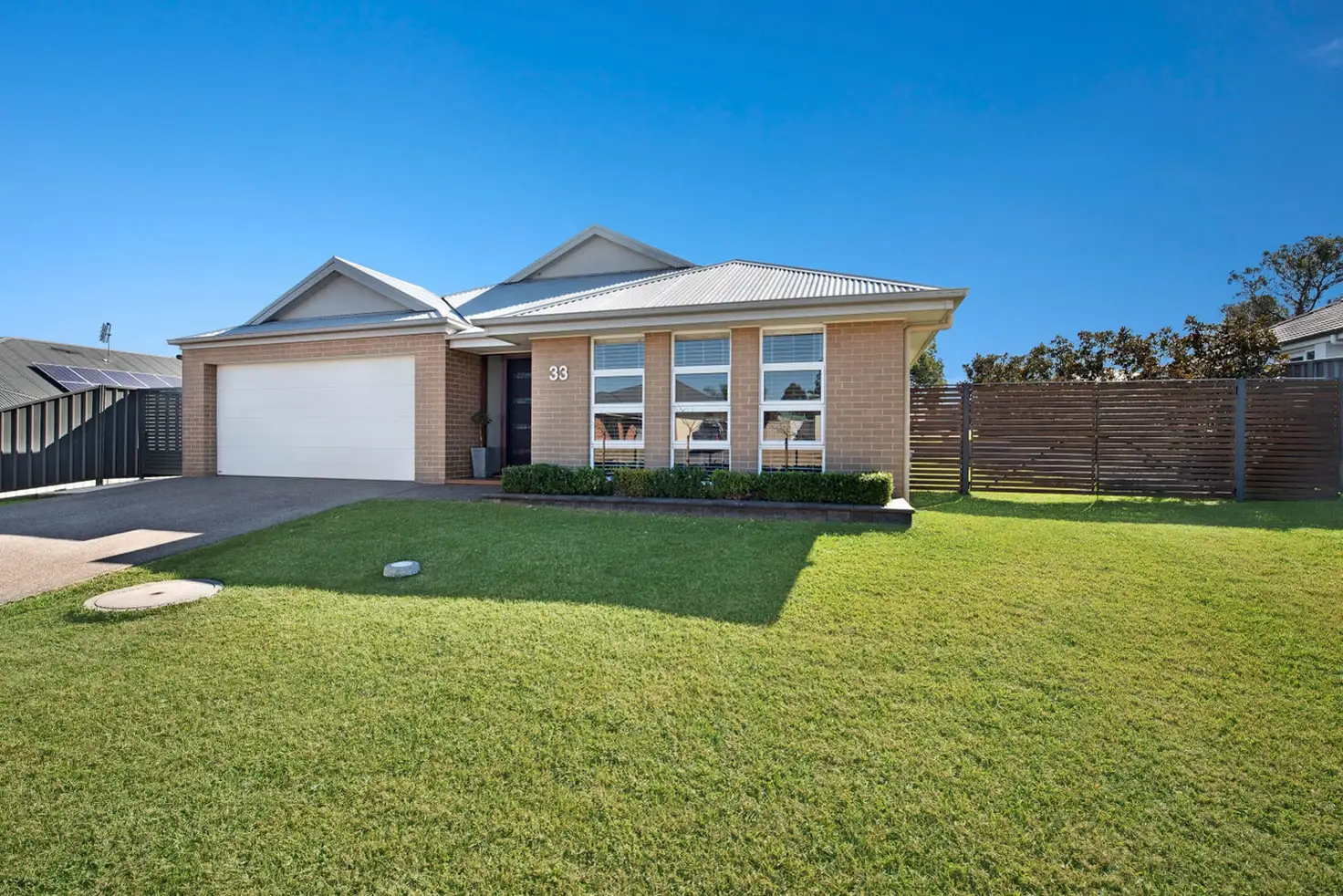


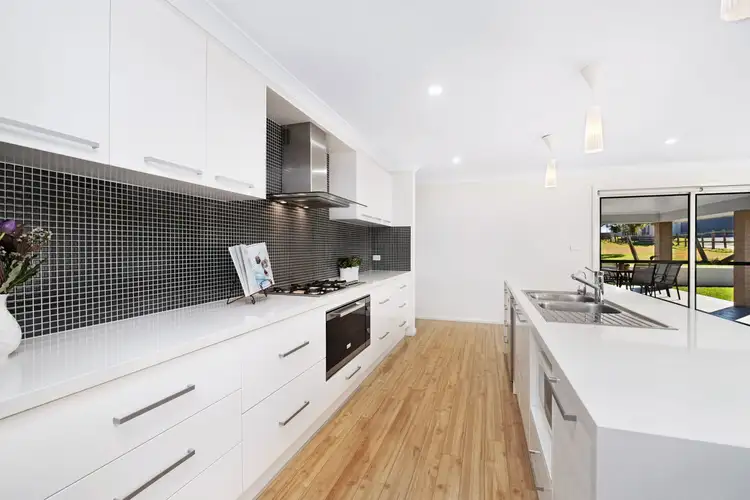
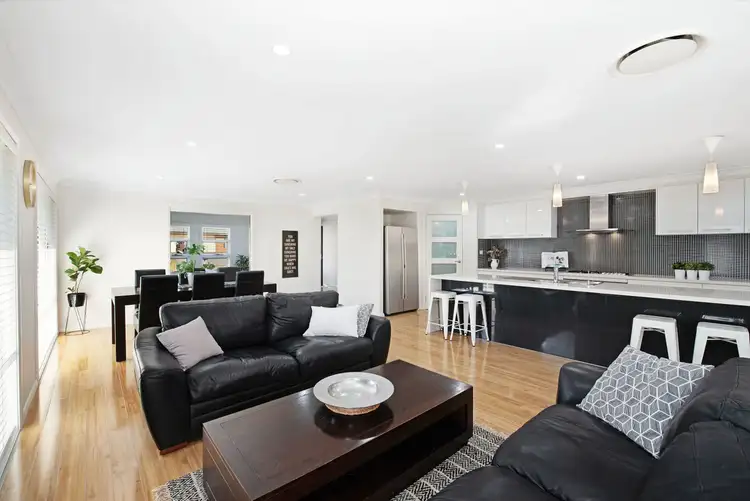
 View more
View more View more
View more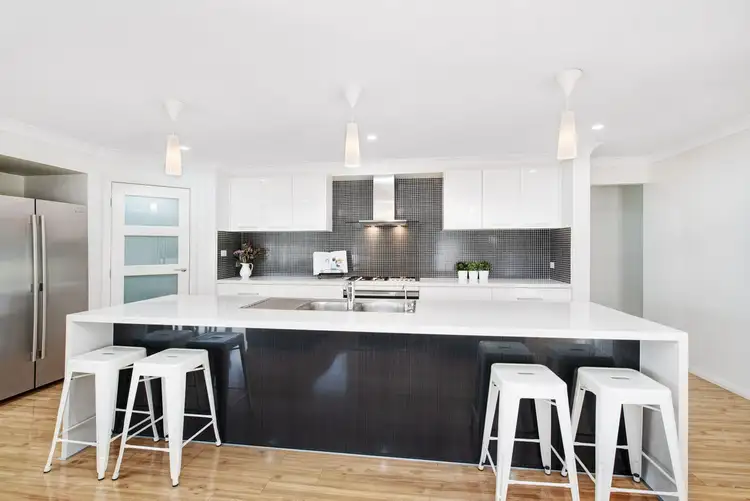 View more
View more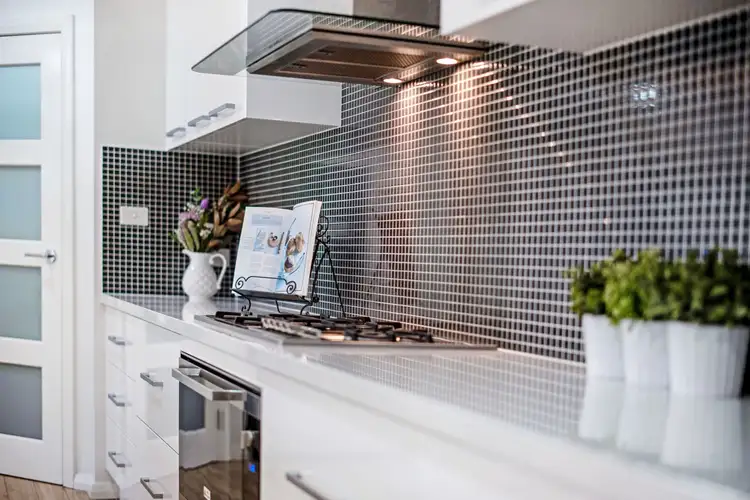 View more
View more
