$637,500
4 Bed • 2 Bath • 2 Car • 602m²
New
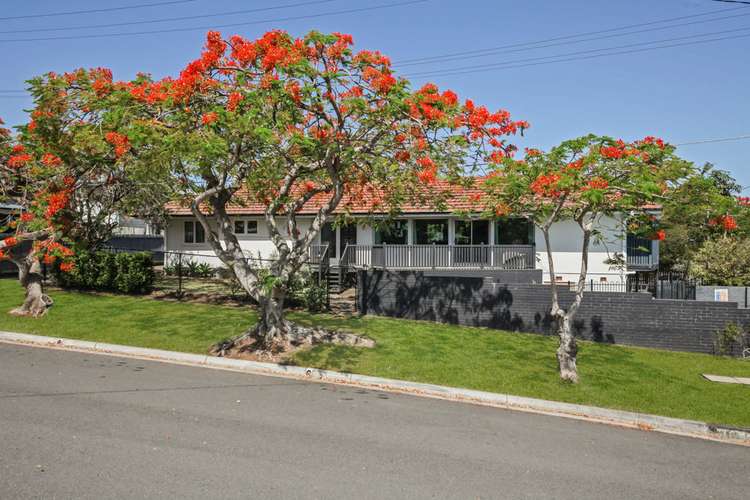
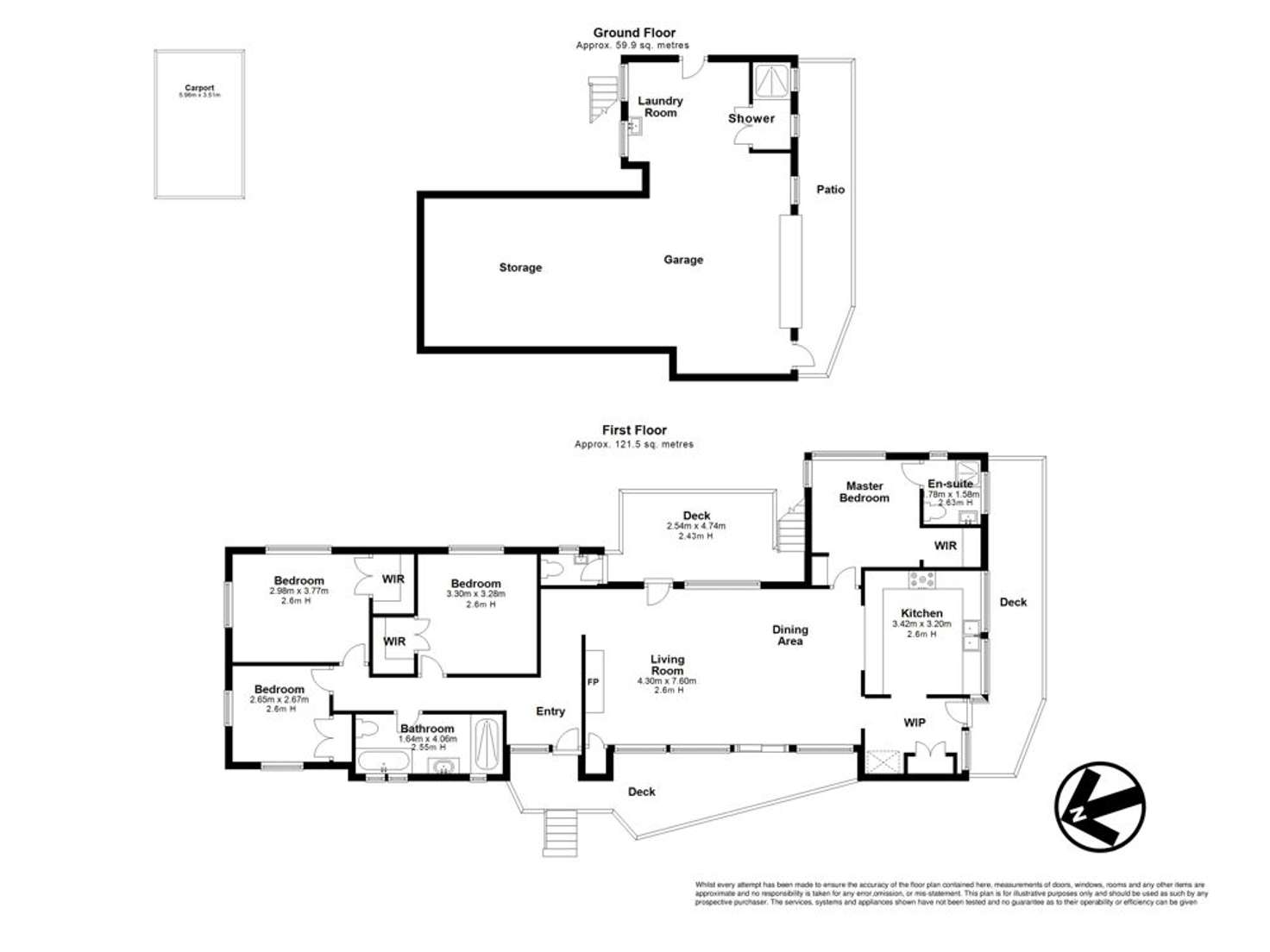
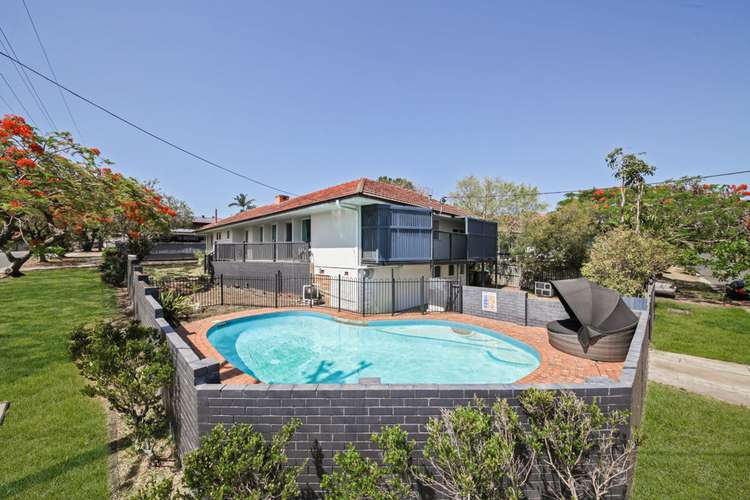
Sold



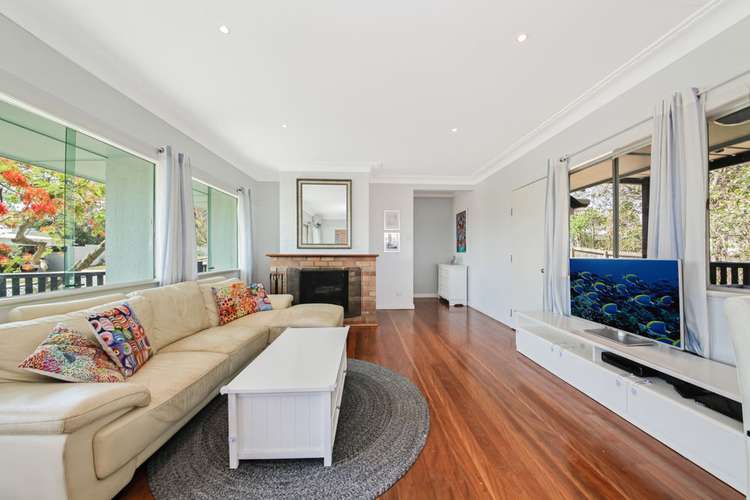
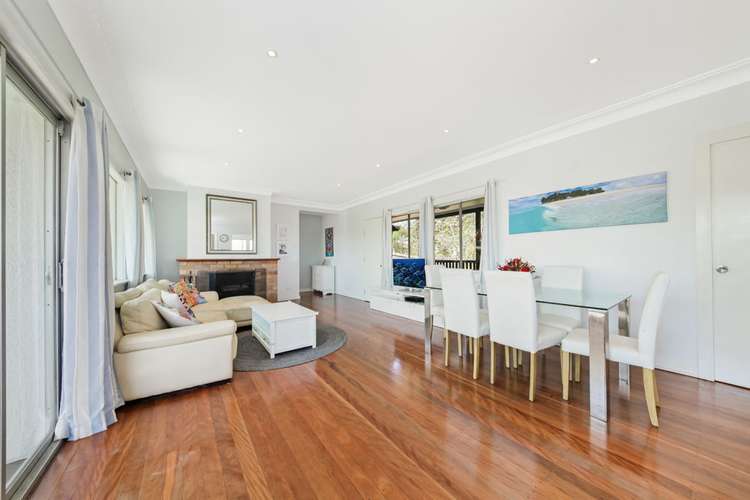
Sold
33 Ledbury Street, Aspley QLD 4034
$637,500
- 4Bed
- 2Bath
- 2 Car
- 602m²
House Sold on Tue 14 Jan, 2020
What's around Ledbury Street
House description
“Another One SOLD by Alexandra Porter!”
Elevated Position with City Views!
Situated in an enviable and elevated position on a tree-lined street with city views, this beautiful family home would make a fantastic choice for owner-occupiers and investors alike. Capturing wonderful breezes and panoramic views, this home is bathed in ample natural light and provides a welcoming ambiance as soon as you enter. Set on a 602m2 fully fenced corner block with two-street access, this wonderful home provides the perfect environment for children and pets to play safely, and simply must be seen.
With polished hardwood floorboards and modern LED downlights throughout, features of the home include;
A large modern kitchen, renovated in 2017, which includes stunning Caesarstone benchtops, 2-Pac cabinetry, feature glass splashback, 900mm stainless steel gas stove, stainless steel dishwasher, huge walk-in space, and access to the south-facing deck overlooking the pool!
The generously-sized air-conditioned open plan living and dining room boasts a gorgeous fireplace, integration with the kitchen via a large servery window, and access to the front and rear decks.
The four bedrooms are of great size and all include either walk-in or built-in robes, ceiling fans or air-conditioning, and block-out blinds. The fourth bedroom also includes an ensuite with shower and toilet.
The main bathroom is gigantic and includes a large walk-in shower, modern vanity, and bathtub.
The lovely and private undercover rear deck is the perfect place for entertaining and includes an outdoor toilet and access via rear stairs to the backyard.
Under the house includes the laundry, single remote lock-up garage, ample storage space, shower, and access to the pool area. The home also features a single carport with side access and room for a boat or caravan.
The 50,000L chlorine pool provides a welcoming retreat during the warm summer days and has been cleverly designed for low-maintenance upkeep.
Additional features of the home include insulation, water tank which is plumbed to an outside tap and the washing machine, Foxtel dish, and NBN FTTP.
In a fantastic location with quiet and friendly neighbours, this property is just minutes to Robinson Road Marketplace, Chermside Marketplace, Aspley Hypermarket, Westfield Chermside, local parks and schools, and high-frequency public transport. It provides easy access to major arterials for convenient travel to the North and South Coasts and is just 20 minutes to the airport.
BCC Rates: $455.55 per quarter (gross)
Year Built: 1957
Kitchen Renovated: 2017
Bathroom Renovated: 2009 (approx)
Rental appraisal: $500 - $550 per week
Hot Water System: Electric
Cooktop: Gas (Bottle)
Block Size: 602m2, fully fenced with side access.
Pool: 50,000L Chlorine
Local Schools
St Dympna's Parish School
Aspley Special School
St Kevin's Primary School
St Flannan's Primary School
Our Lady of The Angels' School
Queen of Apostles Primary School
St Joseph's Nudgee College
Northside Christian College
State School Catchments
Prep to Year 6: Aspley State School
Year 7 to Year 12: Aspley State High School
Information contained on any marketing material, website or other portal should not be relied upon and you should make your own enquiries and seek your own independent advice with respect to any property advertised or the information about the property.
Property features
Air Conditioning
Built-in Robes
Deck
Dishwasher
Floorboards
Fully Fenced
Outdoor Entertaining
Pay TV
In-Ground Pool
Remote Garage
Water Tank
Land details
What's around Ledbury Street
 View more
View more View more
View more View more
View more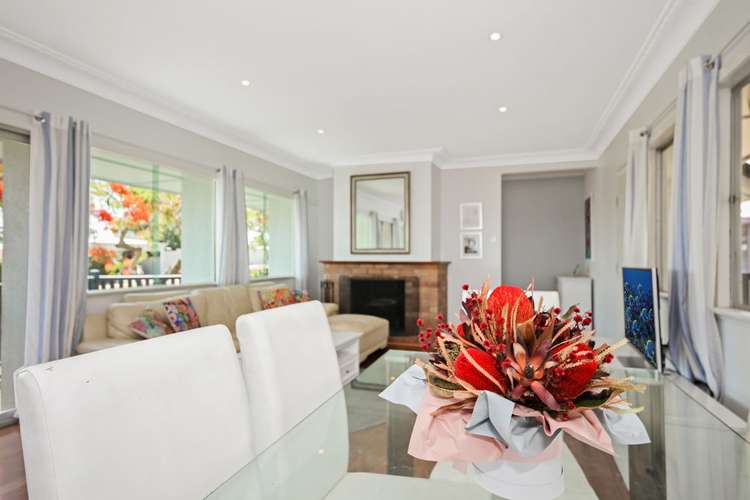 View more
View more