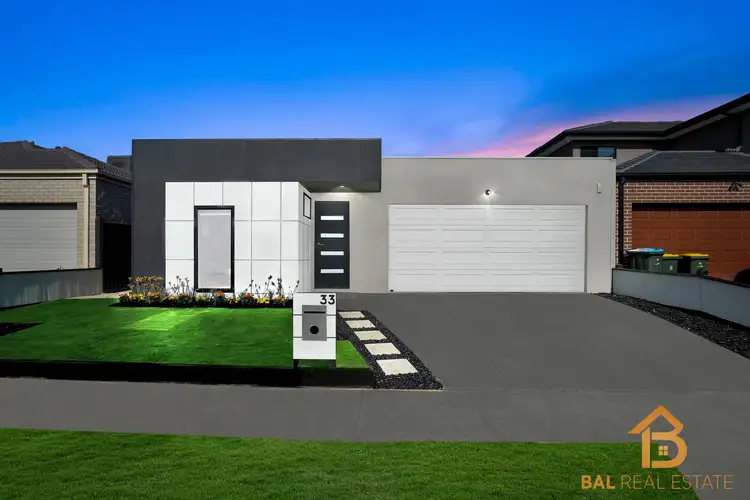Bal Real Estate Proudly presents this beautiful light-filled single-storey residence in a highly sought-after pocket of Tarneit that is close to local schools and amenities. A short walk to Tarneit Central Shopping Centre, and Tarneit Train Station, and a short drive to Pacific Werribee Shopping Centre, makes this an ideal location. With its striking contemporary front façade and immaculate low maintenance landscaping, this stunning home on a 400m2 block will excite both owner-occupiers and investors alike.
This is the one you have been looking for!
Beautifully presented, this spacious and modern family home ticks all the boxes and you will be impressed with the practical floorplan. As soon you step foot inside, you are greeted by a wide hallway that leads into the generous formal lounge. Further down the hallway a set of large linen or storage cupboards provide ample storage. There are four great-sized bedrooms - the master suite comes with a walk-in-robe and en suite, while the other three bedrooms contain BIR's and have a shared central bathroom and separate toilet.
This superb home includes integrated indoor / outdoor living. The open plan kitchen (with dining area) features a raised 2.7m ceiling, and is fully equipped with stainless steel appliances, a separate island bench, 20mm stone benchtops and a tiled splash back. The kitchen blends seamlessly onto a side patio area, where you can entertain family and friends with a meal or enjoy a few drinks and some quiet outdoor relaxation. For an alternative aspect and positioned right off the large rear open plan living room, you can take advantage of a second outdoor patio that sits in the neatly presented easy-care backyard. Off the kitchen, is a good-sized separate laundry with plenty of storage, and outside access to the clothesline.
With luxury fixtures and fittings throughout, you'll be impressed by the 20mm stone benchtops in both bathrooms, along with the good storage, including wall-mounted semi-recessed mirrored cabinets. For all-year round comfort, and catering for individual temperature requirements, the bedrooms come with heaters and ceiling fans, and the formal lounge and family living room are both fitted with a powerful reverse cycle split system heating / cooling unit. With sustainability in mind, solar panels have been installed on the roof and assist in keeping power bills down.
Features:
• Master Bedroom with sliding door WIR and separate en suite
• 3 Bedrooms with BIR's
• Ceiling Fans in all Bedrooms
• Downlights throughout the House
• Carpeted Flooring in Bedrooms
• Tiled Flooring in all other areas
• Raised 2.7m high Ceilings in Kitchen
• Large Chefs Kitchen with Stainless Steel Appliances
• Gas Cooktop & Electric Oven in Kitchen
• Dishwasher in Kitchen
• Tiled Splashback in Kitchen
• 20mm Stone Benchtops in Kitchen and Bathrooms
• Reverse Cycle Split System Heating & Cooling Unit in Formal Lounge
• Reverse Cycle Split System Heating & Cooling Unit in Family Living Area
• Ceiling Fan in every Bedroom
• Good Sized Linen / General Storage Cupboards in Hallway
• Floor to Ceiling Tiles in Both Bathrooms
• Separate Toilet
• Blinds throughout
• Study Nook
• Security Alarm
• Laundry with ample storage and outside access
• Outdoor Clothesline
• Side Gate Entrance
• Generous Formal Lounge
• Spacious Open Plan Living Area
• Remote-Controlled Double Lock-Up Garage
• Internal and rear access to Garage
• Beautifully landscaped Front and Back Yards including Artificial Turf
Enjoy the peaceful lifestyle you have been looking for with the added bonus of a convenient location - located next to all your amenities, public transport, western highway and walking tracks/reserves/parklands, this outstanding home is unquestionably something you would be proud to call home.
Location Key Features:
• Bus stop: 600m
• Parks: 5 mins Walk
• Tarneit P-9 / Senior College: 5mins Walk
• Railway Station Tarneit: 4mins Drive
• Tarneit Central Shopping Centre: 5mins Drive
• Tarneit Garden Shopping Centre: 5mins Drive
• Easy access to Leakes Rd
• Local Medical Centre: 4mins Drive
• Tarneit Library: 3 mins Drive
• Wyndham North Police Station: 4mins Drive
It is an address perfectly positioned for convenience and growth. A place where you will take pride in your community and where your neighbours will become your friends.
An opportunity like this is rare to come by and will not last long! To be a part of this exciting experience, living a balanced and active lifestyle at Tarneit,
Please call Bal Amardeep on 0413 870 550 or Kamal on 0469 332 699 to find out more!
DISCLAIMER: All stated dimensions are approximate only. Particulars given are for general information only and do not constitute any representation on the part of the vendor or agent.








 View more
View more View more
View more View more
View more View more
View more
