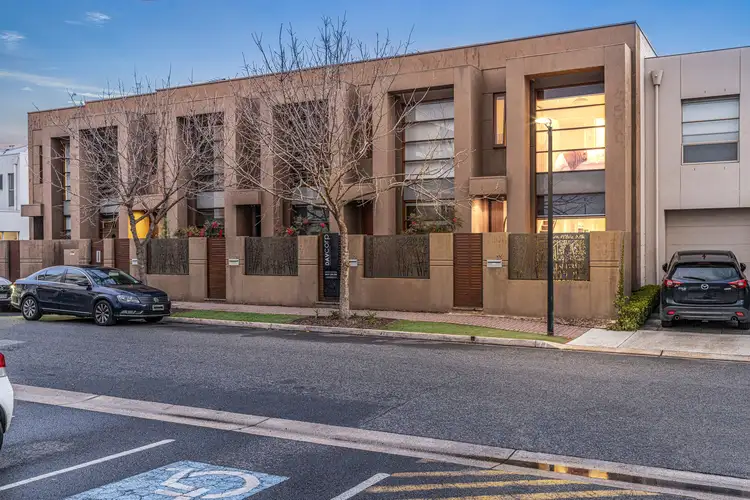Delightfully located adjacent Thomas Harkness Reserve, with playground, barbecue and valuable community open space, this tidy upgraded townhouse features quality open plan living and prestigious fittings and fixtures, flowing effortlessly across a light filled, open plan design.
Sleek porcelain tiles, fresh neutral tones and quality downlights brighten a spacious combined living/dining room where a quality appointed Jag kitchen enhances a delightful cooking zone. Composite stone bench tops, sleek gloss cabinetry, soft close drawers, double sink with filtered water, island breakfast bar & stainless steel appliances feature in a clever layout.
Step outdoors and relax on a paved courtyard with oversized single or double carport adjacent. There is plenty of space for the kids to play and ample room for any future outdoor improvements (STCC). The carport is conveniently located with rear laneway access features and automatic roller door.
A handy powder room and European style laundry complete a feature packed ground floor.
Upstairs boasts 2 spacious bedrooms, both of generous double proportion and both offering quality carpets, ensuite bathrooms and built-in robes, perfect for share housing or investors trying to attract reliable tenants. The master bedroom features a retractable ceiling fan.
A delightful townhouse, perfect as a start-up or ideal as a secure investment option.
Briefly:
* Modern 2 storey townhouse in desirable location
* Open plan ground floor features sleek porcelain tiles, fresh neutral tones and downlights
* Spacious living/dining room with kitchen adjacent
* Stunning Jag kitchen features composite stone bench tops, sleek gloss cabinetry, soft close drawers, double sink with filtered water, island breakfast bar & stainless steel appliances
* Ground floor powder room
* European style laundry
* 2 generous bedrooms to the upper level
* Both bedrooms with quality carpets, built-in robes and ensuite bathrooms
* Main bedroom with retractable ceiling fan
* Ground floor powder room
* Hideaway European style laundry
* Paved rear courtyard
* Oversize single or double carport with auto roller door
* Ducted reverse cycle air-conditioning
* Alarm system installed
* Rainwater tank and storage cupboard
Perfectly located only 3.5km from the CBD and within easy reach of all amenities. The Adelaide Parklands and golf courses are a short walk away, perfect for your daily exercise and relaxation. The Adelaide CBD and Central Market are easily accessed for your weekly and speciality specialty shopping along with Prospect Road, The Brickworks & The Churchill Centre.
Enjoy premium school zonings to Brompton Primary School, Adelaide High School and Adelaide Botanic High School. Quality private education can be found locally at Prescott College, Blackfriars Priory School, The Islamic College of SA and TAFE Regency Park.
Zoning information is obtained from www.education.sa.gov.au Purchasers are responsible for ensuring by independent verification its accuracy, currency or completeness.
Property Details:
Council | Charles Sturt
Zone | HDN - Housing Diversity Neighbourhood
Land | 102 sqm(Approx.)
House | 123 sqm(Approx.)
Built | 2009
Council Rates | $TBC pa
Water | $TBC pq
ESL | $TBC pq
Ray White Norwood are taking preventive measures for the health and safety of its clients and buyers entering any one of our properties. Please note that social distancing will be required at this open inspection.
RLA 278530








 View more
View more View more
View more View more
View more View more
View more
