Price Undisclosed
5 Bed • 3 Bath • 2 Car • 1529m²
New

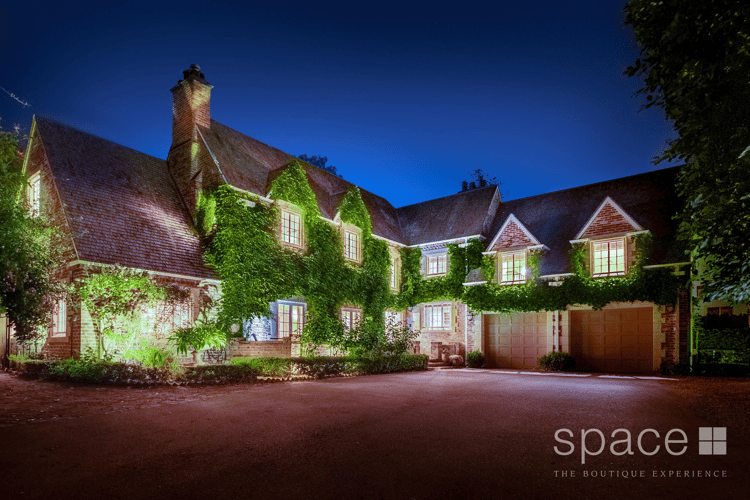
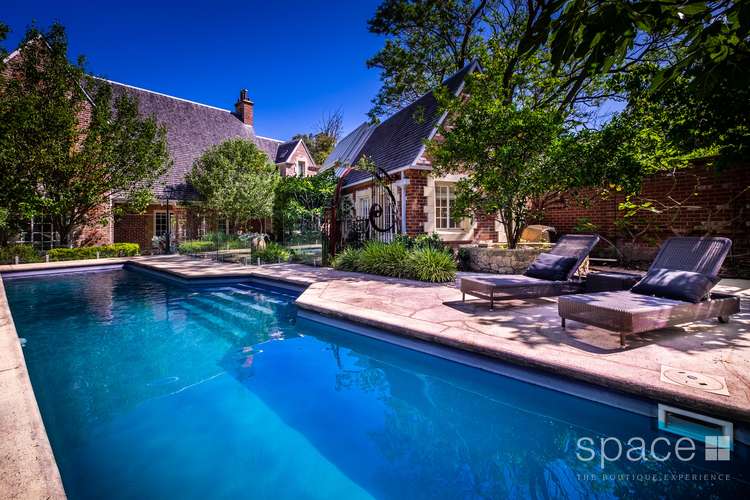
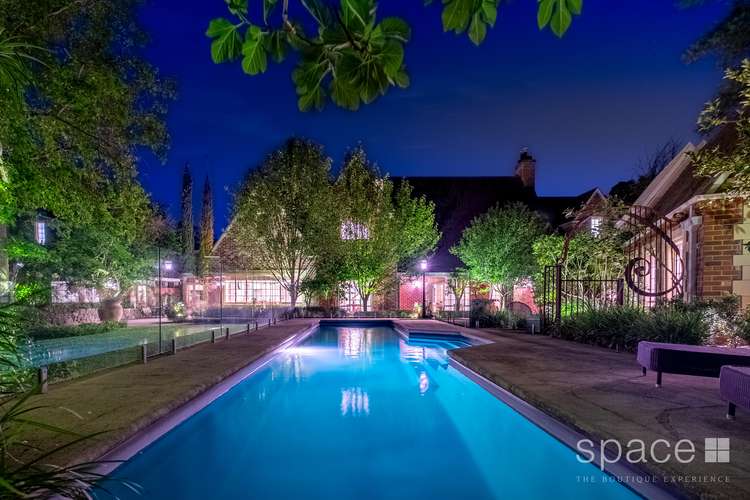
Sold

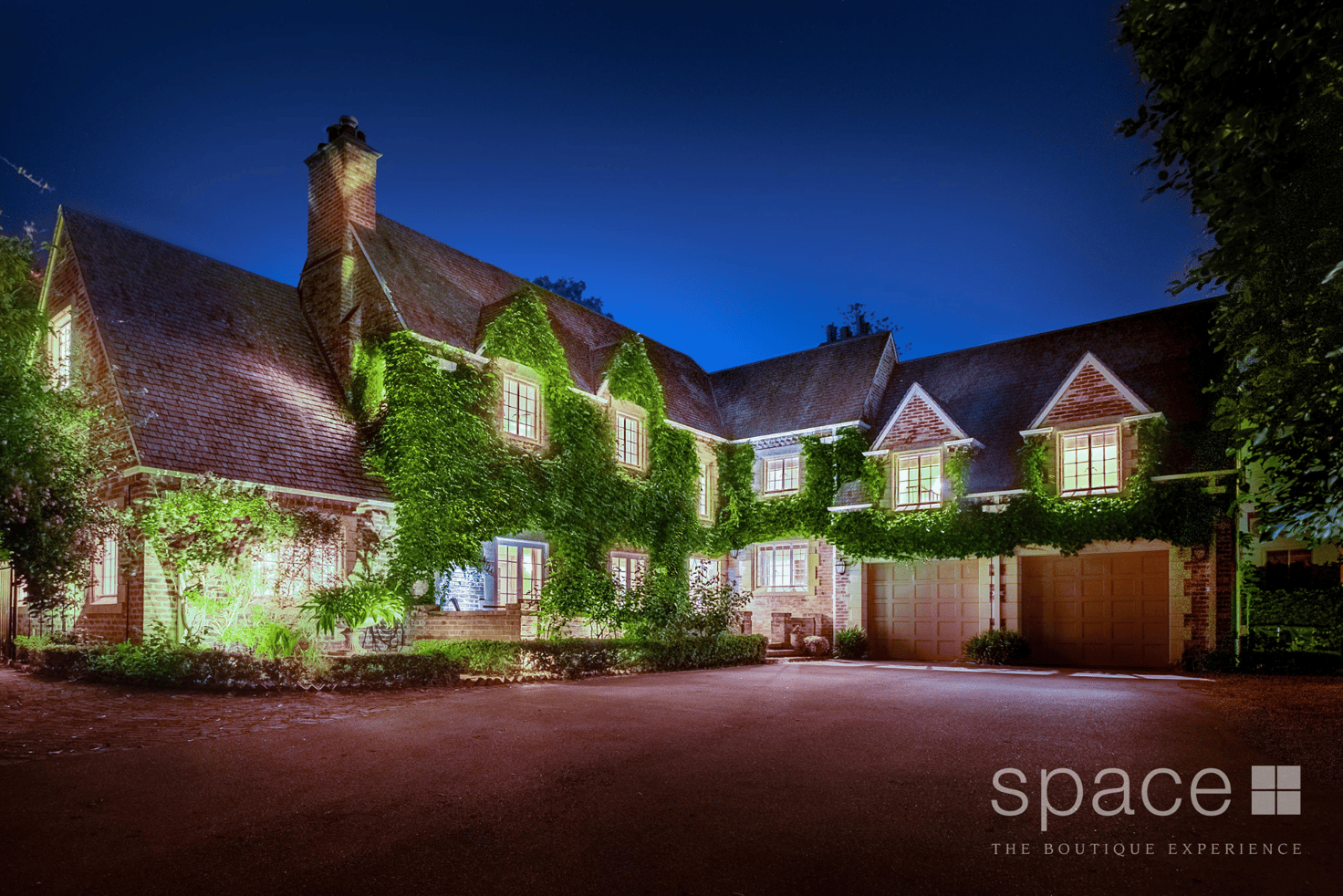



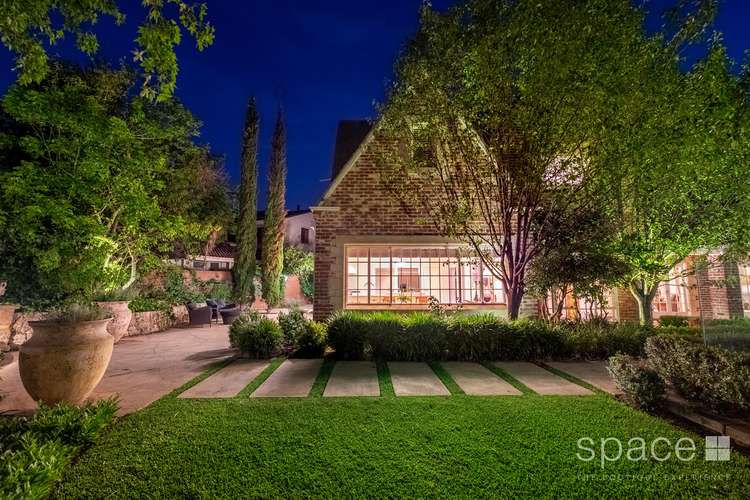
Sold
33 McNeil Street, Peppermint Grove WA 6011
Price Undisclosed
- 5Bed
- 3Bath
- 2 Car
- 1529m²
House Sold on Fri 17 Dec, 2021
What's around McNeil Street

House description
“ROMANTIC REVIVAL MANOR”
Reflecting the timeless elegance of turn of the century craftsmanship, this majestic Tudor residence was meticulously restored just five years ago and is now a showpiece example of heritage-listed architecture.
A prominent home within the neighbourhood, it is set within a sought after street lined with Peppermint trees and makes an instant impression from the outset with its manicured gardens, a pitched gabled roof that characterises its Tudor style and a glorious front façade draped in vine leaves.
Inside, magnificent hallmarks of its era are proudly on display resulting in a sophisticated homely setting where period architecture meets today's modern living requirements in light-filled surroundings.
It's soaring high ceilings, larger than average living spaces and polished jarrah flooring blend seamlessly with the modern new additions, which include a gourmet chef's kitchen and marble bathrooms.
Silk drapes and a marble fireplace add to the refined ambience in the formal lounge, while four sets of French doors frame a tranquil view of the home's picturesque surrounding gardens.
A music parlour with traditional chequered flooring extends from the formal lounge with windows right the way around drawing natural light, making this room ideal for reading in winter.
Dinner party guests can be hosted in a private dining room and more casual meals can be taken in the kitchen, with pleasant views over the pool. With lengthy granite benches, two separate sinks, a central island station and a Viking upright gas cooker and oven, the kitchen has been purposefully designed to cater for large crowds.
Take the lift to the second storey where a luxurious sprawling master suite awaits you with its own gas fireplace, flat-screen capability and an opulent ensuite with a large frosted glass shower, marble floor and wall tiles, bide and his and her basins in a contrasting vanity.
The impressive interiors of this magnificent home extend to the recently added loft space which is large enough to incorporate a lounge setting and bedroom suite and includes a self-contained kitchenette and a private entrance, perfect for young adults.
The rear grounds of this expansive home are an enchanted retreat designed by Sally Malcolm and are reminiscent of an English country garden, with established trees such as jacarandas and frangipanis providing shade and manicured cottage style plants surrounding the frameless glass fence of the solar heated pool. There is of course a decked patio alfresco area for entertaining, separate self-contained guest quarters, and many other places to relax and enjoy this extraordinary setting on 1529sqm.
• 1529 sqm of sophisticated living
• Traditional den study with original wood panelling
• Two fully self-contained separate guest lodgings
• Marble bathrooms and laundry
• Granite gourmet chef's kitchen
• Executive master suite
• Formal and informal living areas
• Beautifully manicured established grounds
• Jarrah flooring throughout
• Perimeter video security
• Reverse cycle air conditioning
• Salt water solar heated swimming pool
• Double garage and additional parking
• Walk to elite private schools and shopping centre
Land details
Property video
Can't inspect the property in person? See what's inside in the video tour.
What's around McNeil Street

 View more
View more View more
View more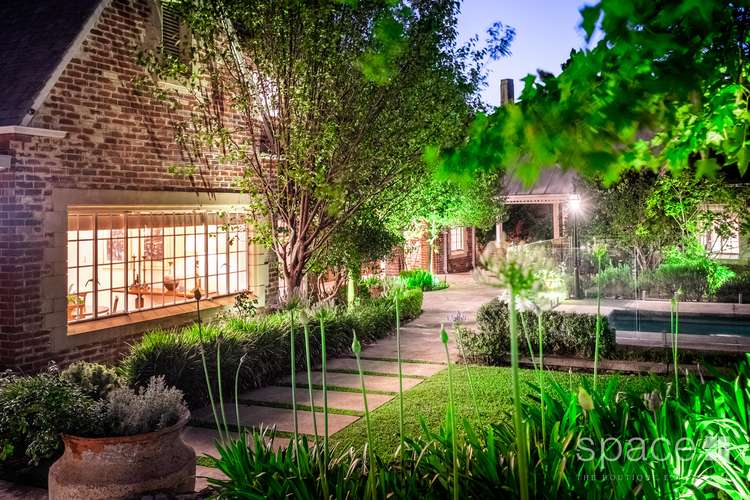 View more
View more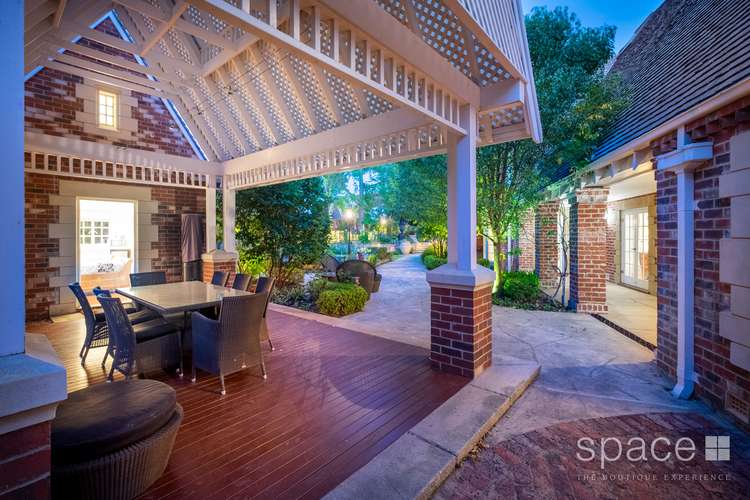 View more
View moreContact the real estate agent


Justin Davies
Space Realty - Cottesloe
Send an enquiry

Agency profile
Nearby schools in and around Peppermint Grove, WA
Top reviews by locals of Peppermint Grove, WA 6011
Discover what it's like to live in Peppermint Grove before you inspect or move.
Discussions in Peppermint Grove, WA
Wondering what the latest hot topics are in Peppermint Grove, Western Australia?
Other properties from Space Realty - Cottesloe
Properties for sale in nearby suburbs

- 5
- 3
- 2
- 1529m²
