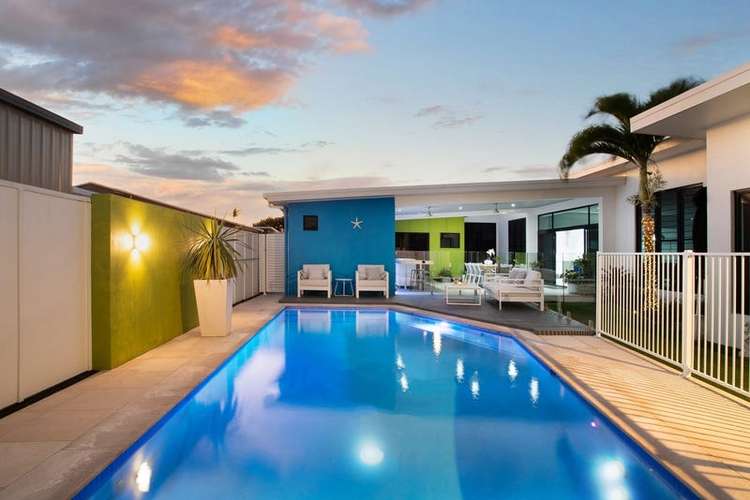By Negotiation
4 Bed • 3 Bath • 2 Car • 793m²
New








33 Mercy Drive, North Mackay QLD 4740
By Negotiation
- 4Bed
- 3Bath
- 2 Car
- 793m²
House for sale
Home loan calculator
The monthly estimated repayment is calculated based on:
Listed display price: the price that the agent(s) want displayed on their listed property. If a range, the lowest value will be ultised
Suburb median listed price: the middle value of listed prices for all listings currently for sale in that same suburb
National median listed price: the middle value of listed prices for all listings currently for sale nationally
Note: The median price is just a guide and may not reflect the value of this property.
What's around Mercy Drive

House description
“INTRODUCING ... INTELLIGENT OPULENCE.”
We are thrilled to be presenting this incredible opportunity to the market that provides its new owners with a lifestyle of sheer luxury & relaxation that exceeds expectations.
Built by one of Mackay's most respected builders, Coastal Living Homes, this home is a testament to the bespoke & intricate attention to detail devoted to this masterpiece. Every feature has been lovingly dedicated to the practical needs of a growing family that love to entertain, create special memories & provide a stunning space to raise a family.
The central location places you literally a few meters from the Mater Hospital & specialist consulting suites. 2 minute's drive finds you crossing the bridge into the CBD & also places you at Mt Pleasant Shopping Center, Canelands, many schools, gyms, doctors, takeaway & walking paths. Having the beautiful Pioneer River on your back doorstep ensures cool breezes fill the home all year round, combined with the environmental louvres that allow cross-flow ventilation from every angle.
Your breath will be snatched away as you enter the magnificent entry that boasts high ceilings, lavish width & a glassed view that carries your attention through the cacti garden & further to the outdoor entertaining & inground pool.
The front of the home is devoted to the Kid's Wing that offers its own private lounge room, dedicated bathroom & two generously sized bedrooms, all air-conditioned & built-in with TV points & connectivity (internally wired fuse box).
The central activity hub of the home is the enormous, open-plan living area that flows seamlessly via sliding glass stacker doors to the most stunningly appointed outdoor entertaining area where you have the pleasure of enjoying the South Easterly breezes! Complete with an outdoor kitchen, refrigeration, island bench & dining area, the entertaining area is undercover for all-weather use & overlooks the stunning inground pool where children can be supervised for hours while the parents entertain without interruption. Indoors, any Chef would envy the versatility of the cleverly designed kitchen with superior appliances (gas cooktops, electric oven, dishwasher, microwave) & the very sociable island bench. High ceilings & lots of glass louvres define this space as being a luxuriously comfortable area for meals & movie nights & simply relaxing in the opulence provided by this home.
The main suite is at the rear of the home & is punctuated by cleverly disguised cabinetry that hides all TV/speaker cords, wiring, consoles, or gaming equipment - such is the level of customized detail in this home! The enormous main bedroom boasts an oversized wardrobe; & the most impressive ensuite offering His & Hers showers, vanities & mirrors! Discreetly concealed cabinetry offers the most efficacious design, with no glass for easy cleaning.
The fourth bedroom displays as an office or Man-Cave & utilizes direct access to the outdoor entertaining area & pool. This room is fantastic for a home-based business (being closely linked to the front door) & could also be used as a guest wing with its own bathroom.
Storage is optimal as this property offers a double remote panel lift door into the oversized double garage; additional storage built-in under the roof; a storage room for pool toys; plus 4th toilet beside the pool for easy access.
The intelligent, customized design of this stunning home has been completed with the most practical of touches: Astro-turfed grounds around the pool for consistent presentation & no mowing (except for the front yard); Tiled throughout the entire home for cool & easy living; Laundry that doubles as an office or sewing room; Fully air-conditioned throughout although not always required with such fantastic cross-flow; Pops of colour throughout the entire home that could be customized to suit the desires of new buyers; Crim-safe & security screened throughout the entire property; Designed with ultimate privacy & little interaction with neighbours or street views; Automatic top on pool & Bubbler Jets.
This property is stunning in every aspect & would suit the needs of a busy, professional family being located in a tightly held estate due to its central availability & surrounding high calibre homes. Do not let this opportunity bypass you, as homes of this distinction rarely hit the market!
Disclaimer: The vendors and/or their agents do not give any warranty as to errors or omissions, if any, in these particulars, which they believe to be accurate when compiled. Prospective purchasers should satisfy themselves by inspection or otherwise as to the accuracy of the particulars.
Land details
What's around Mercy Drive

Inspection times
 View more
View more View more
View more View more
View more View more
View moreContact the real estate agent

Robyn Faa
Mackay Regional Real Estate
Send an enquiry

Nearby schools in and around North Mackay, QLD
Top reviews by locals of North Mackay, QLD 4740
Discover what it's like to live in North Mackay before you inspect or move.
Discussions in North Mackay, QLD
Wondering what the latest hot topics are in North Mackay, Queensland?
Similar Houses for sale in North Mackay, QLD 4740
Properties for sale in nearby suburbs

- 4
- 3
- 2
- 793m²