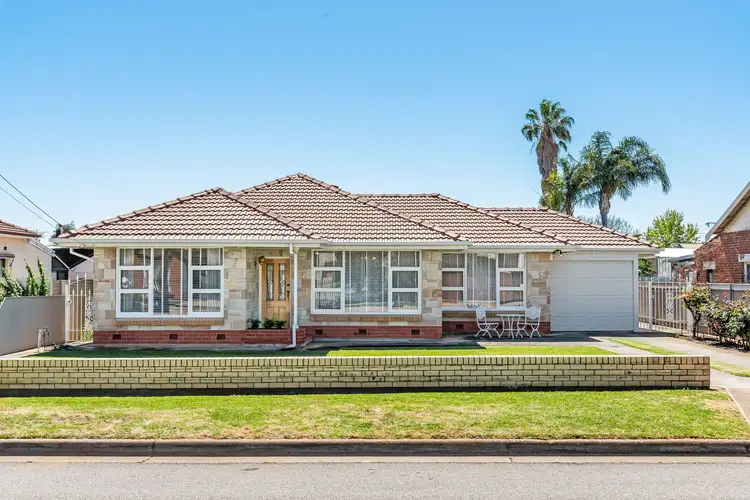Beautifully maintained and much-loved by the one lucky family, this charming property offers a superb canvas for the eager couple or growing household to update and uplift while securing a spacious 714sqm (Approx.) to explore exciting renovation or redesign options now or in the future (STCC).
Full of yesteryear charm as is, as well as delivering a versatile and spacious footprint that sees three good-sized bedrooms, generous family zone just a comfortable conversation away from the open dining and kitchen spilling with natural light, and a huge living area - there's loads of space to relax, unwind and entertain.
Stepping outside, you'll find a cosy tiled alfresco - the perfect spot to enjoy your morning espresso, large workshop/garage, and a sunbathed backyard bursting with a variety of established fruit trees to savour or share.
For those looking to settle and stay, there's also ducted AC throughout and split-system air-conditioning in the rumpus, handy solar and alarm system, pop-up sprinklers for the lush neat lawn, and secure carport leading to a huge backyard.
With a wonderful lifestyle well-known to those in the west, enjoy the Woodville West Reserve and Community Garden a short stroll from your front door. Both primary and high school options are close by for traffic-free morning commutes with the kids, moments to Westfield West Lakes for excellent department store shopping, cafés and entertainment, and dip your toes in the ocean at Grange Beach not 10-minutes away!
FEATURES WE LOVE
• Beautifully presented near original family home on a generous 714sqm (approx.) block ready for exciting renovation, extension or rebuild possibilities (subject to council conditions)
• Central family zone extending to an open and airy dining and timber-clad kitchen with Pura Tap, dual sinks and front and backyard views
• Huge living/rumpus room with split-system AC
• Spacious master bedroom plus two additional good-sized bedrooms
• Neat and tidy bathroom with separate shower and bath
• Ducted AC throughout as well as 1.5kw solar system and alarm system
• Lovely alfresco area overlooking a sunny backyard teeming with fruit trees such as Green and Red Fig, Quince, Apricot, Peach, Nectarine, Mandarin and Olive trees
• Large workshop/garage, secure carport with auto roller door and pop-up sprinklers to the front lawn
LOCATION
• A stone's throw to Seaton Park Primary and zoned for Findon High just moments away
• Walking distance to Seaton Park Train Station to zip you into the city in a flash
• Close to a range of popular local cafés, 5-minutes to Findon Shopping Centre and less than 10 to the vibrant Westfield West Lakes for all your shopping and entertainment needs
Auction Pricing - In a campaign of this nature, our clients have opted to not state a price guide to the public. To assist you, please reach out to receive the latest sales data or attend our next inspection where this will be readily available. During this campaign, we are unable to supply a guide or influence the market in terms of price.
Vendors Statement: The vendor's statement may be inspected at our office for 3 consecutive business days immediately preceding the auction; and at the auction for 30 minutes before it starts.
Grange RLA 314 251
Disclaimer: As much as we aimed to have all details represented within this advertisement be true and correct, it is the buyer/ purchaser's responsibility to complete the correct due diligence while viewing and purchasing the property throughout the active campaign.
Property Details:
Council | Charles Sturt
Zone | GN - General Neighbourhood\\
Land | 714sqm(Approx.)
House | 229sqm(Approx.)
Council Rates | $TBC pa
Water | $TBC pq
ESL | $TBC pa








 View more
View more View more
View more View more
View more View more
View more
