HOME OPEN CANCELLED PROPERTY UNDER OFFER
Avante’ Real Estate is excited to present to the market 33 Mohan Loop, Hammond Park.
Welcome to this beautiful Hammond Park home, spacious, inviting, and full of thoughtful details, it offers the perfect blend of comfort and practicality for families at every stage of life designed with family living in mind.
Main home has 4 generous sized bedrooms, 2 bathrooms, and a dedicated front home office makes working from home a breeze, while the open plan Living//Dining area creates the perfect setting for family meals, and making lifelong memories, there's room for everyone to spread out and enjoy their own space.
BONUS: Completely separate from the main building and with it's own entry this Open-Plan Studio with kitchen, ensuite, air conditioning and a private entrance, ideal for adult children, extended family, or home business.
Designed for Easy Living
At the heart of the home, is the kitchen where everything comes together, cooking, laughter, and quality time. It features a convenient shopper’s entry (perfect for unloading groceries), a large walk-in pantry, dishwasher, and plenty of storage to keep everything in its place.
The master bedroom easily fits a king bed and complete with a built-in robe, cooling air conditioning, and a private ensuite with a separate WC.
The secondary bedrooms are all generous size with built-in robes, ensuring comfort for growing children, guests, or even a playroom or study space. A well-appointed family bathroom with a separate bath and shower means no more morning rush, and a second WC and large walk-in linen cupboard to keep everything organized.
FEATURES:
* Main bedroom with ensuite with separate WC, and built in robes
* The 3 other minor bedrooms all great size and with built in robes
* Main bathroom with bath tub conveniently located to service the 3 minor bedrooms
* Open-plan kitchen with dishwasher, walk-in pantry, and shoppers' entrance
* Evaporative air conditioning
* For heating there a gas point to keep you warm
* Double remote garage
* 20 Solar panels great for keeping bills low
* Completely separate fully self-contained open-plan Studio with split
system air-conditioning unit and ensuite.
Outdoor Living:
Step outside and discover a paved patio the perfect spot for outdoor dining or watching the kids play or need to unwind?
And there's a spa, which is great for entertaining guests or simply soaking away the day’s worries.
The location couldn’t be better for families with Parks with play equipment and green space just down the road, making weekends fun and effortless.
Hammond Park Primary School is close-by for easy school drop-offs, and commuting is simplified with Aubin Grove Train Station and freeway access via Russell Road.
For everyday convenience, The Park Hive is only 5 minutes away, with IGA, Medical Center, Pharmacy and casual dining, and if you're in the mood for a shopping spree, Gateway Shopping Centre is only a 10-minute drive.
This home is ready to welcome a family who wants it all—Space, Comfort, and a Lifestyle full of possibilities.
PROPERTY INFORMATION
Council Rates: 2,110.00 (approx.)
Water Rates: $1,422.00 (approx.)
Block Size: 492 sqm (approx.)
Living Area: 214 sqm (approx.) Separate Studio not included in the meterage
Build Year: 2010
I look forward to hearing from you to show you this wonderful home:
Agent: Mary Piraino
Mobile: 0404 483 333
Email: [email protected]
INFORMATION DISCLAIMER: This document has been prepared for advertising and marketing purposes only. It is believed to be reliable and accurate, but clients must make their own independent enquiries and must rely on their own personal judgement about the information included in this document. Avante’ Real Estate provides this information without any express or implied warranty as to its accuracy or currency.
Property Code: 341
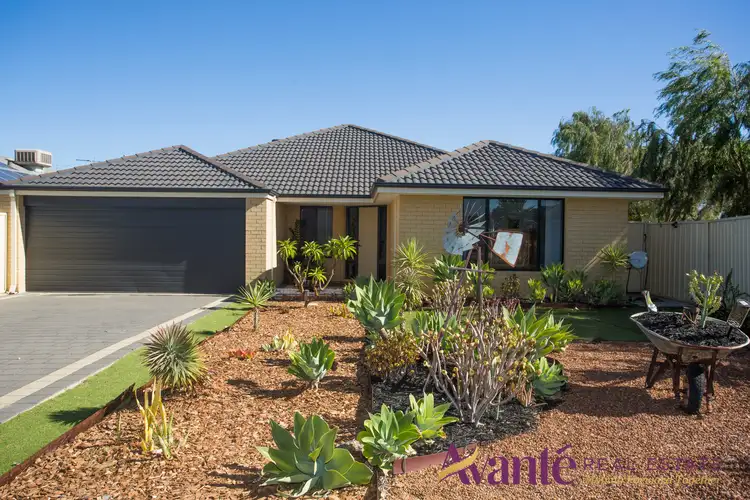
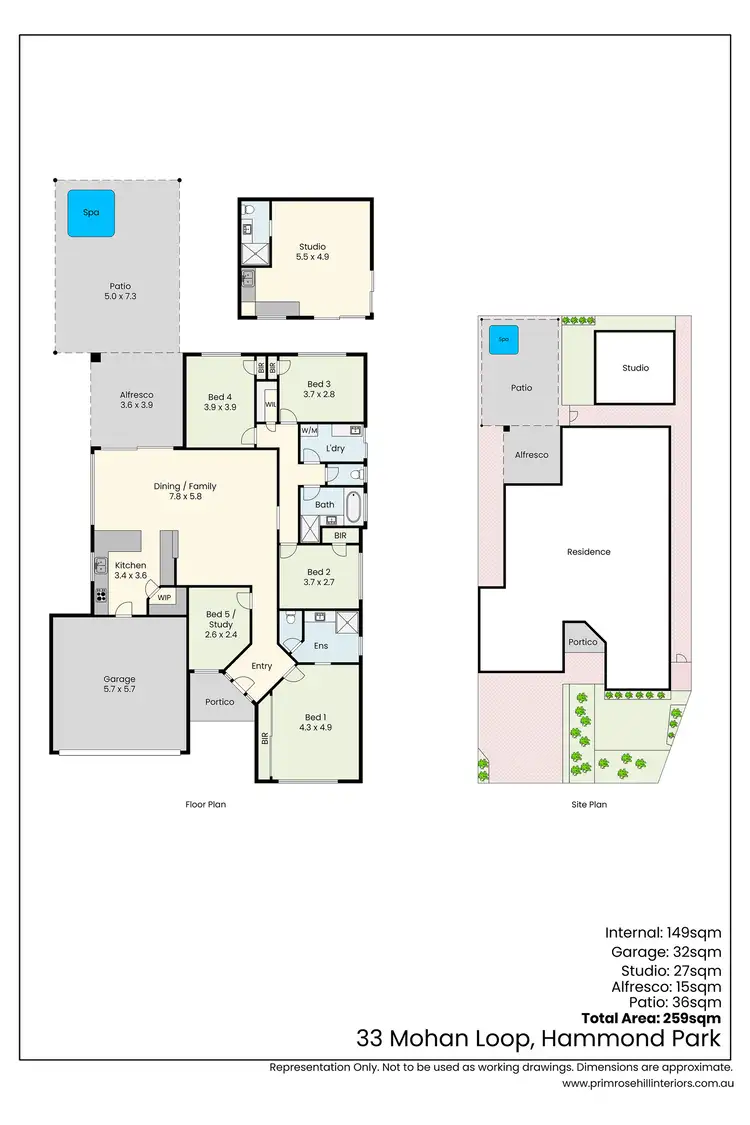
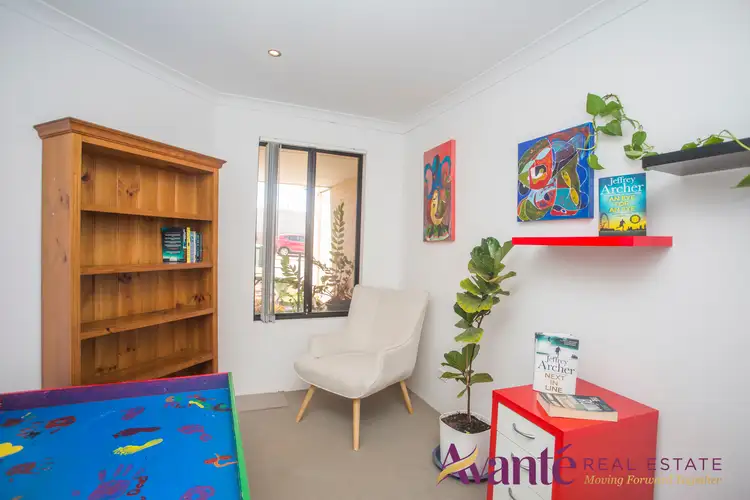
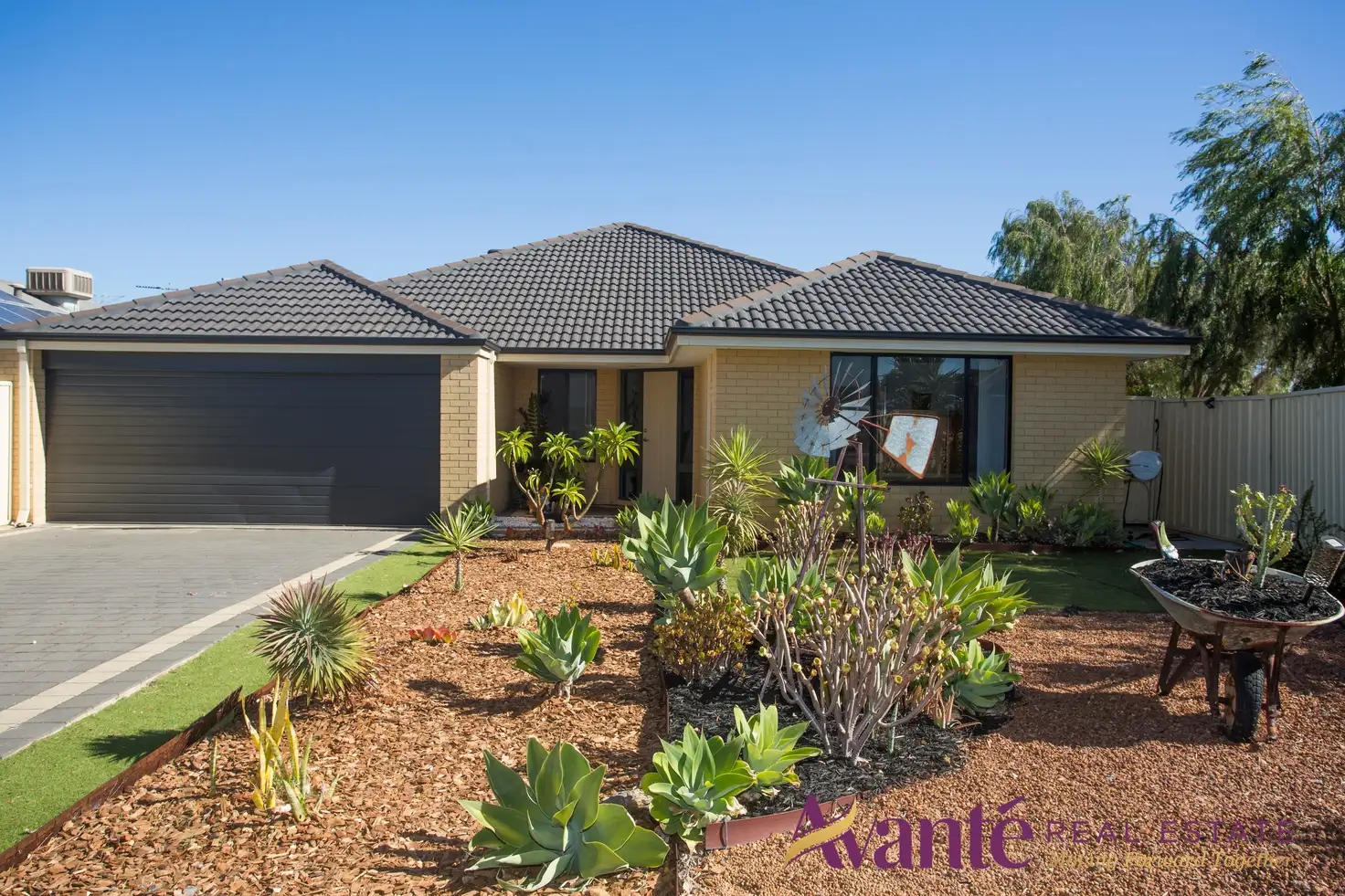


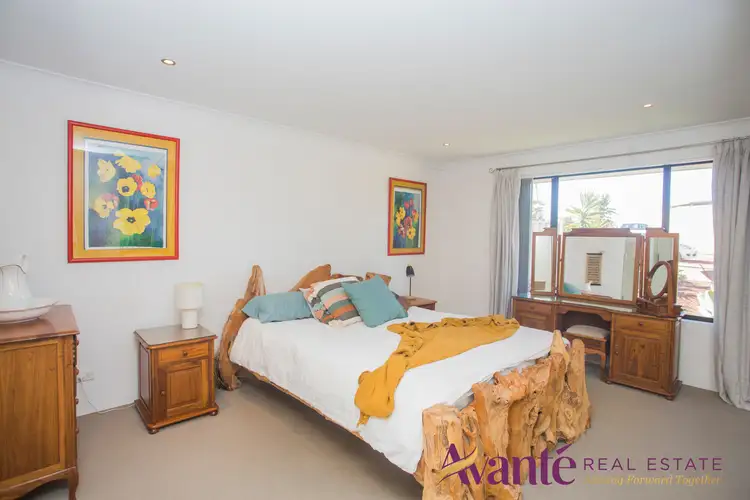
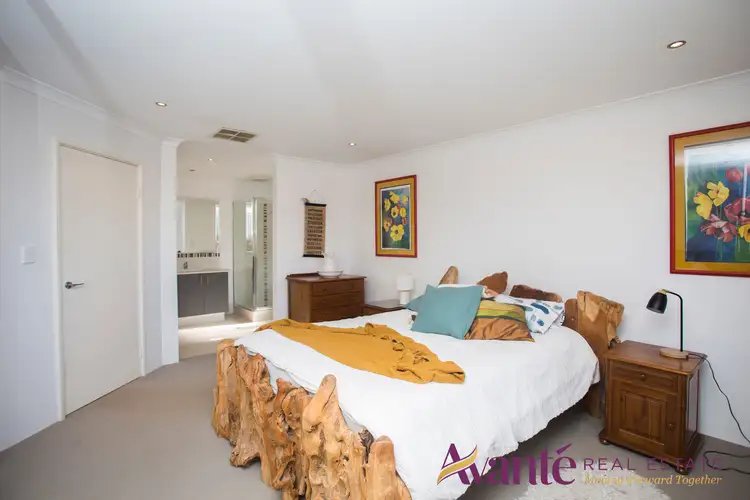
 View more
View more View more
View more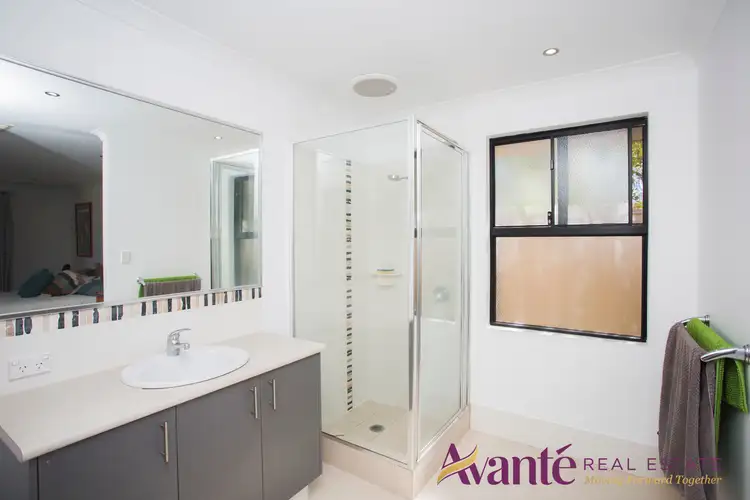 View more
View more View more
View more
