$1,257,500
5 Bed • 3 Bath • 5 Car • 7107m²
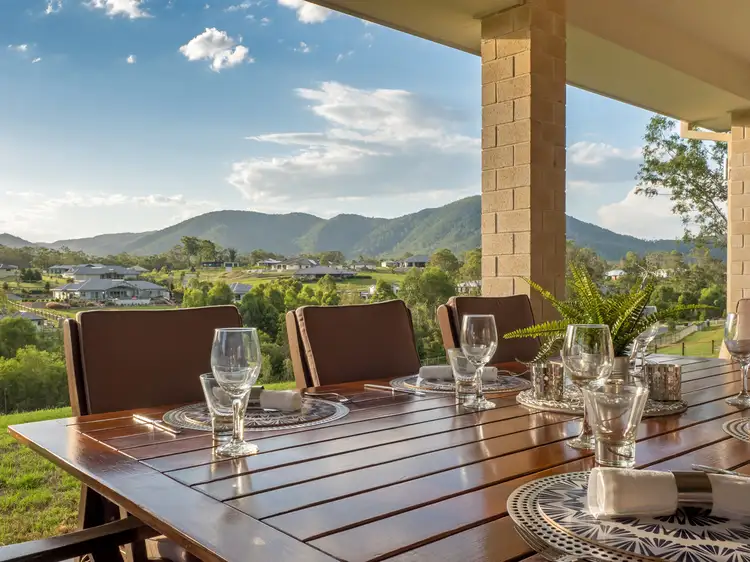
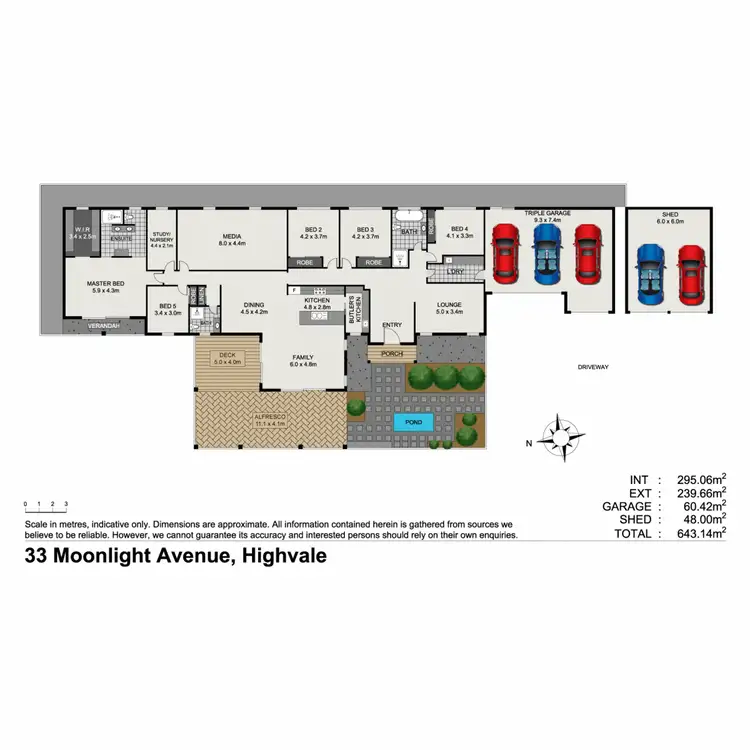
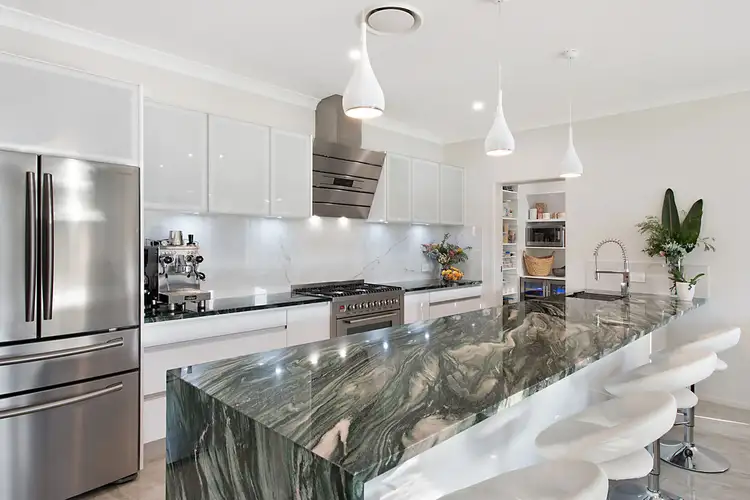
+24
Sold
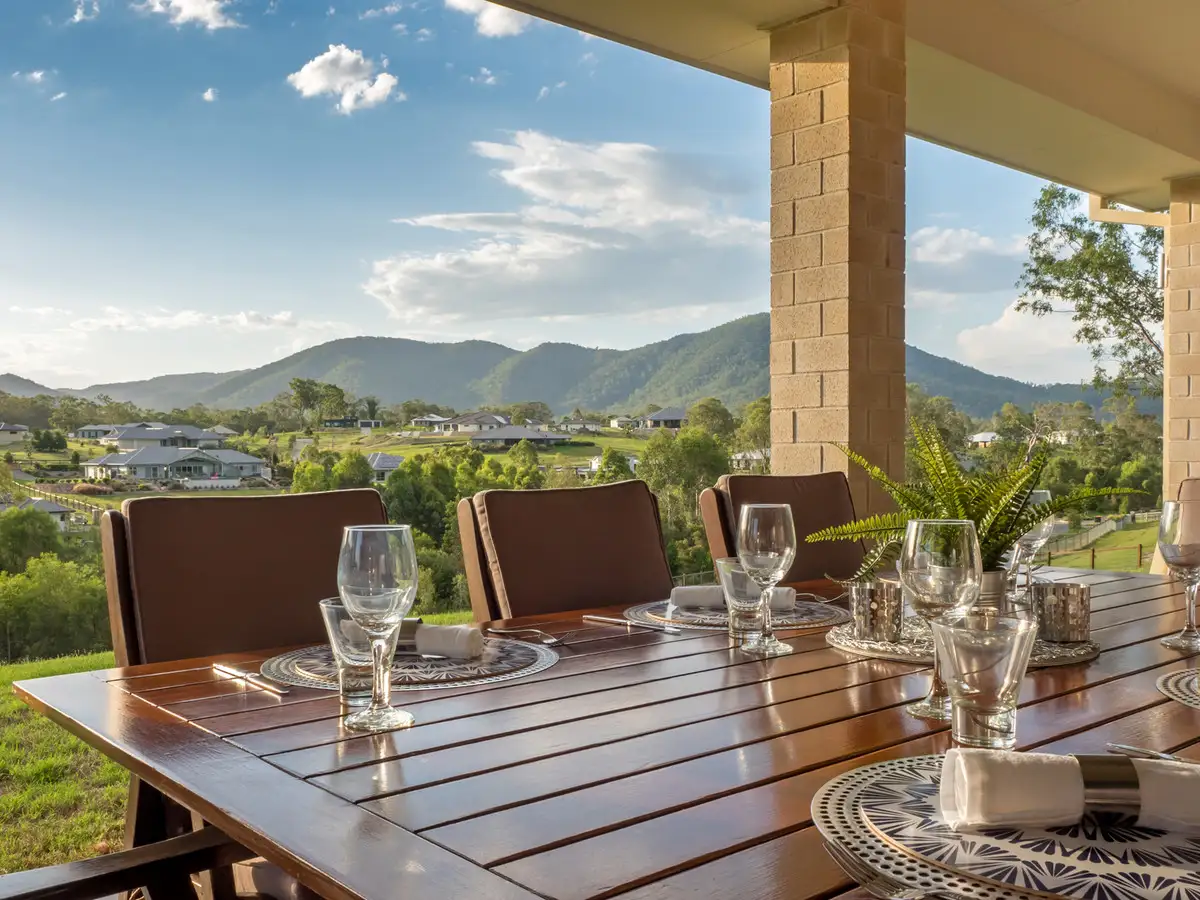


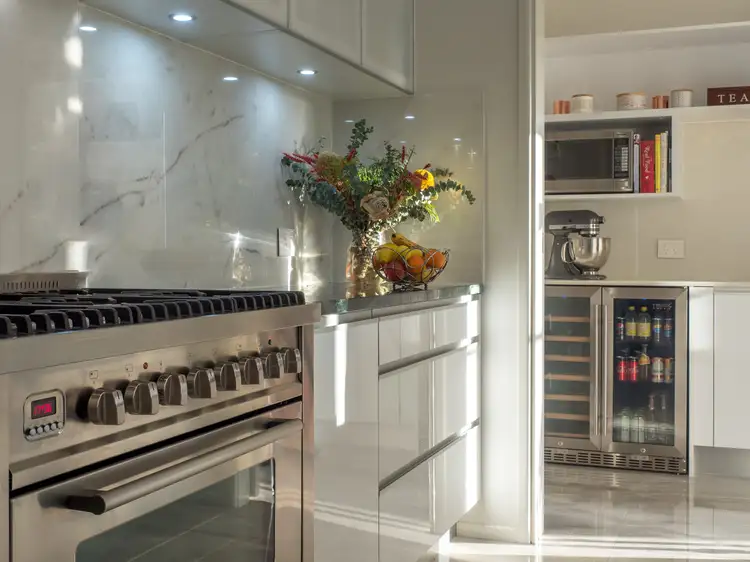
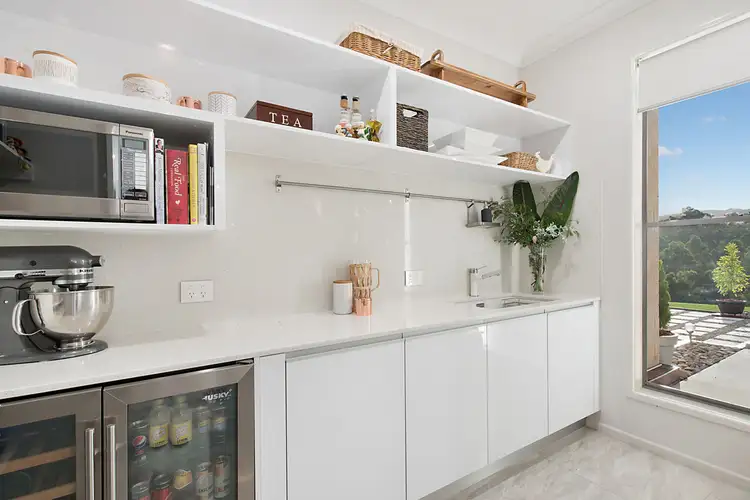
+22
Sold
33 Moonlight Avenue, Highvale QLD 4520
Copy address
$1,257,500
- 5Bed
- 3Bath
- 5 Car
- 7107m²
House Sold on Thu 18 Jul, 2019
What's around Moonlight Avenue
House description
“Proudly Sold by Chelsea & Ronni!”
Property features
Building details
Area: 455m²
Land details
Area: 7107m²
Interactive media & resources
What's around Moonlight Avenue
 View more
View more View more
View more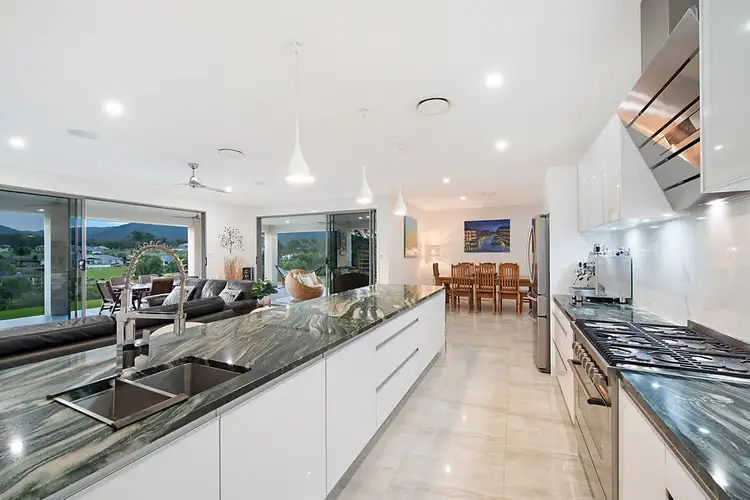 View more
View more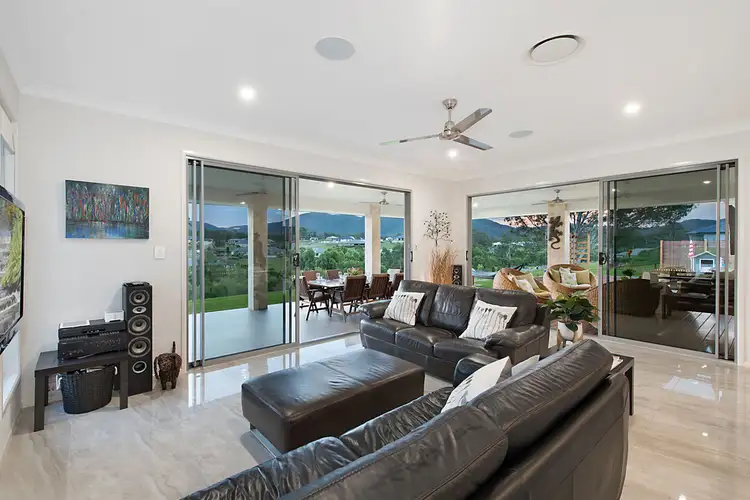 View more
View moreContact the real estate agent
Nearby schools in and around Highvale, QLD
Top reviews by locals of Highvale, QLD 4520
Discover what it's like to live in Highvale before you inspect or move.
Discussions in Highvale, QLD
Wondering what the latest hot topics are in Highvale, Queensland?
Similar Houses for sale in Highvale, QLD 4520
Properties for sale in nearby suburbs
Report Listing

