The summary:
Spacious 3 bedroom weatherboard home, kitchen with pantry, dishwasher & an abundance of cabinetry, large slow combustion heater, Daikin reverse cycle split system air conditioner, open plan lounge & dining, separate family/rumpus, all bedrooms with built-in robes, large family bathroom with spa (acts an en-suite to main bedroom), 2nd toilet for convenience, rear entertaining deck, 27,000L rainwater storage, spacious 1072sqm allotment.
The tour:
If you're looking for privacy, space and a quality lifestyle....then look no further. Ledged on the hillside, dipping down from the road and partially screened by your own private off-street parking bay, this deceptively spacious 3 bedroom home eagerly awaits the excitement of new ownership.
Moving inside, a generous open plan living space stamps the entrance to the home; a base palette of contemporary grey offering a feeling of calm, highlighted by natural sunlight streaming through large glass sliders.
Internally the property unfolds in an easy-flow layout with the provision of 'space' being the main component in the design. Three double sized bedrooms (all with built-in robes) consume the South Eastern wing of the home, the family bathroom features a large spa bath, a sprawling flow through living expanse wraps the kitchen area and the inclusion of dining and family zones provides a flexible format that will transform with little fuss to suit the varying needs of a family.
Moving further afield this vibrant abode spills out through glass sliders onto a magnificent entertaining deck that spans the Western zone of the home. Fringed by a beautiful mini orb screen, this versatile area extends your living space into the great outdoors and adds further entertaining space to this sweet lifestyle package.
Complimented by tiered landings that stretch deep into the rear of the allotment, the backyard is perfectly equipped to entertain the most robust of families and doubles as a rich green oasis for the family pet or even a tree-house or hammock set amongst the limbs lining the winter creek.
This is a property that demands you unwind, enjoy and savour the tree top tranquillity here within the hillside community of Nairne. We look forward to showing you through.
Adcock Real Estate - RLA66526
Andrew Adcock 0418 816 874
Nikki Seppelt 0437 658 067
*Whilst every endeavour has been made to verify the correct details in this marketing neither the agent, vendor or contracted illustrator take any responsibility for any omission, wrongful inclusion, misdescription or typographical error in this marketing material. Accordingly, all interested parties should make their own enquiries to verify the information provided.
The floor plan included in this marketing material is for illustration purposes only, all measurement are approximate and is intended as an artistic impression only. Any fixtures shown may not necessarily be included in the sale contract and it is essential that any queries are directed to the agent. Any information that is intended to be relied upon should be independently verified.

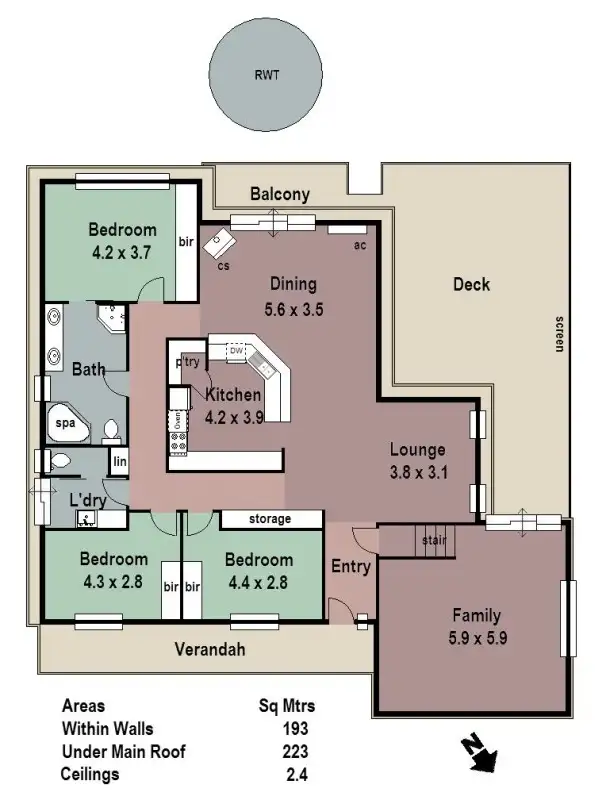
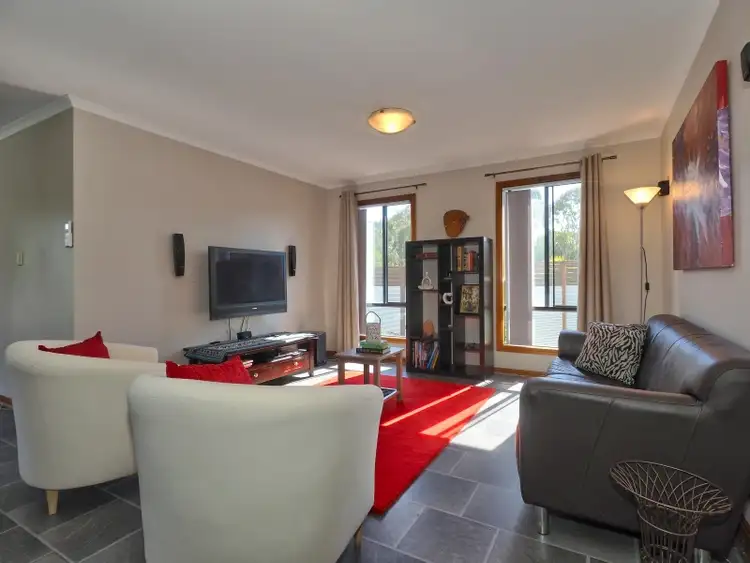
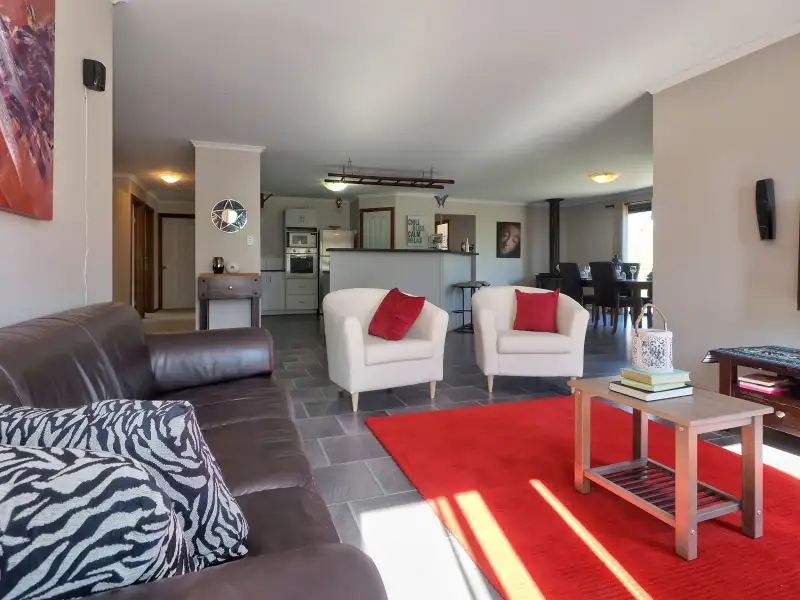


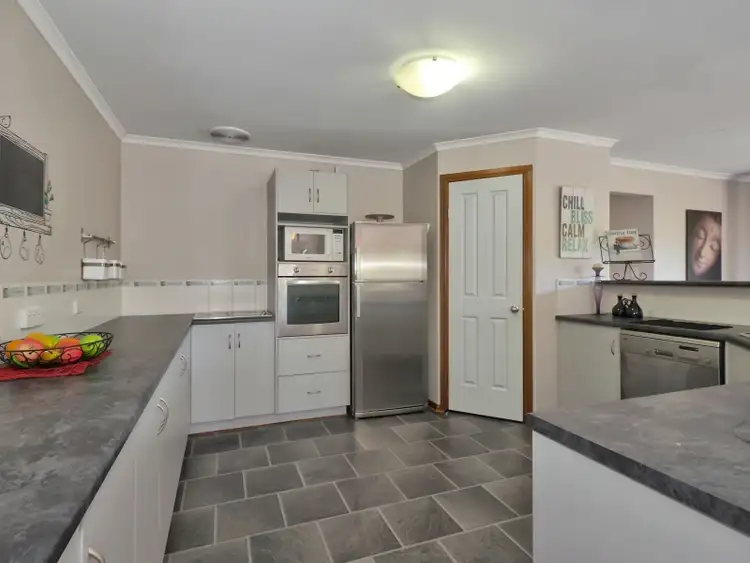
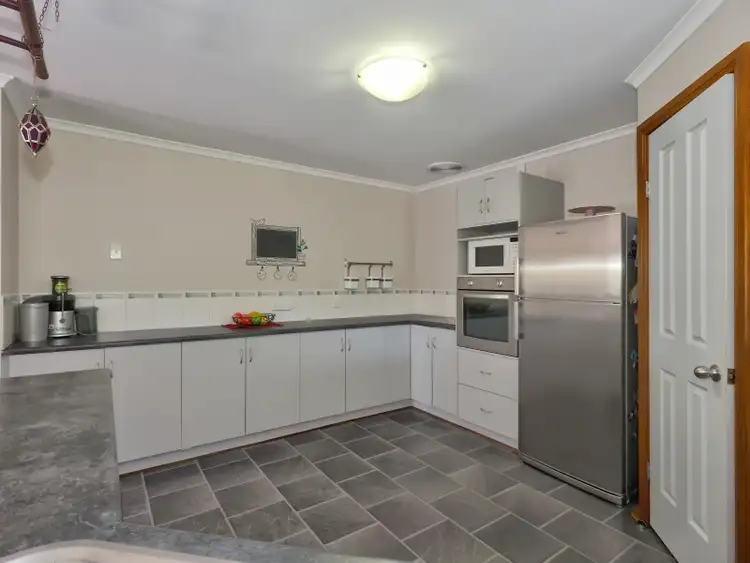
 View more
View more View more
View more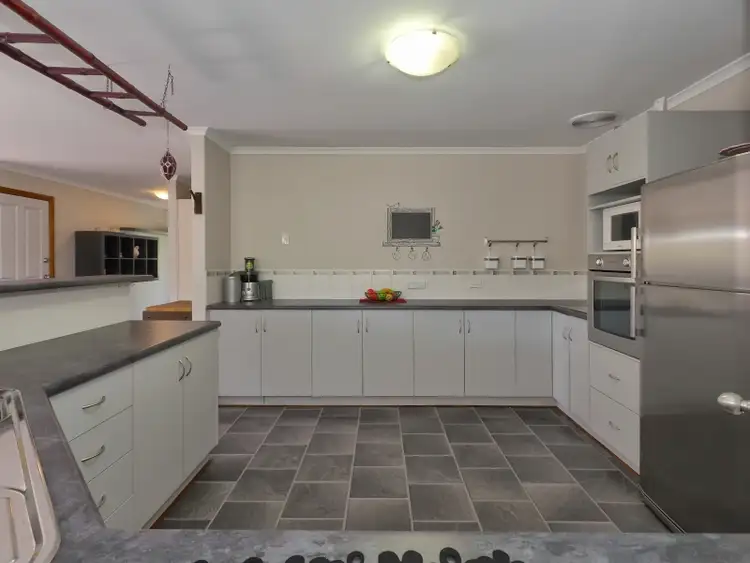 View more
View more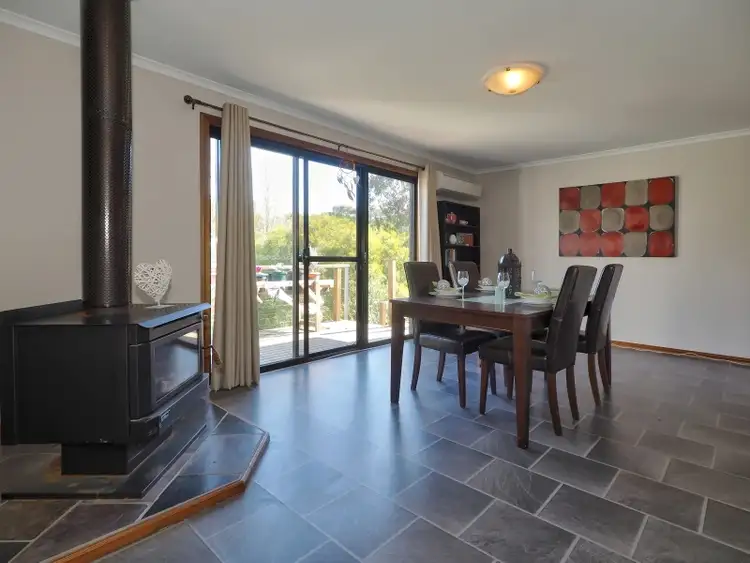 View more
View more
