Best offer on or before the 28th February 2022 at 1pm. Unless sold prior. Blue chip location! Living opposite a lovely reserve & park will be enjoyed by all the family. In addition the Parks community centre is a short walk, the Parks community centre has a public heated pool, and a gym + additional recreational services are available at the centre.
Built by Distinctive homes. Circa 2005! Great street appeal and a nice front garden setting that compliments, a paved double width drive allows two additional vehicles to be parked off street. Inside the home you'll soon note the smart modern decor, entry foyer with main rooms leading from it. The main bedroom is positioned at the front of the home. Bedroom one offers both an ensuite bathroom and a walk-in robe. The ensuite has a separate shower, toilet + vanity. A walk-in robe offering ample storage space. The overall size of bedroom one can accommodates a queen or king size bed nicely. Bedrooms two and three are double bedrooms in size, and both have built in robes. Bedrooms are centrally positioned to the main bathroom and the separate toilet. Teenagers will love having a larger bedroom for themselves.
Modern well-appointed kitchen, ample bench top area for meal preparation, storage with cupboards and drawer space, a walk-in pantry cupboard for additional storage including overhead cupboards. Appliances include, a four-burner separate gas hot plate, a fan force under bench electric oven, overhead range-hood, and a dishwasher.
The fridge alcove is large, a twin door fridge and freezer fits comfortably. Adjacent is the meals & dining area plus the family room. The dining area is suitable for a six-to-eight-piece setting, so a larger table can be allowed. The family room is large enough for a chunky sofa and a big flat screen TV.
In addition there is a separate formal lounge room or a separate dining room, this room is also adjacent to the kitchen. Having this additional room allows the new homeowner many options, keep this room as a formal lounge / dining room or utilize it for your own personal living requirements. Perhaps a fourth bedroom, a home office, even a playroom area for the little ones. The main bathroom has a separate bath, a separate shower alcove + glass screen and door, a vanity unit and a separate second toilet. The laundry is separate with access to the rear yard.
Additional features include,
A reverse cycle split system air-conditioning unit that's positioned to maximise its efficiency.
Insulated external walls and ceilings.
Security alarm system + six high resolution security cameras that are positioned around the homes perimeter.
Security front door.
Fencing around the perimeter is finished in colour bond.
The modern fresh décor throughout the home is finished in a soft grey colour tone.
Quality blinds and curtains are colour coordinated with the home's décor.
L.E.D down lights feature throughout the home offering low-cost high efficiency lighting; this includes twin L.E.D Fluro lights in the carport.
Laminate timber flooring is throughout the hallway, the kitchen and the open plan living + dining area. Carpet is in all three bedrooms.
Outback.
Established lawn area, ideal for little ones to play and room for pets.
Cement perimeter paths.
Double lock up carport that can be utilized as an outdoor alfresco patio when required.
Twin remote automatic rollers doors allow easy access.
A roller door can be half opened, a tubular gate allows ventilation when utilizing the carport as an alfresco area or a child's play area.
The convenience of this location allows you to access,
local schools. Ridley primary and St Patricks primary schools including Regency tafe college.
Shops, both the Arndale shopping including the Hoyts picture cinema complex along with numerous local shops and restaurants.
Public transport with the bus on Trafford Street getting you into the city and Arndale shopping centre.
Recreation, Regency public golf course + tavern.
Access to both the Northern and Port Adelaide express ways.
This is an ideal family home, or a great rental investment
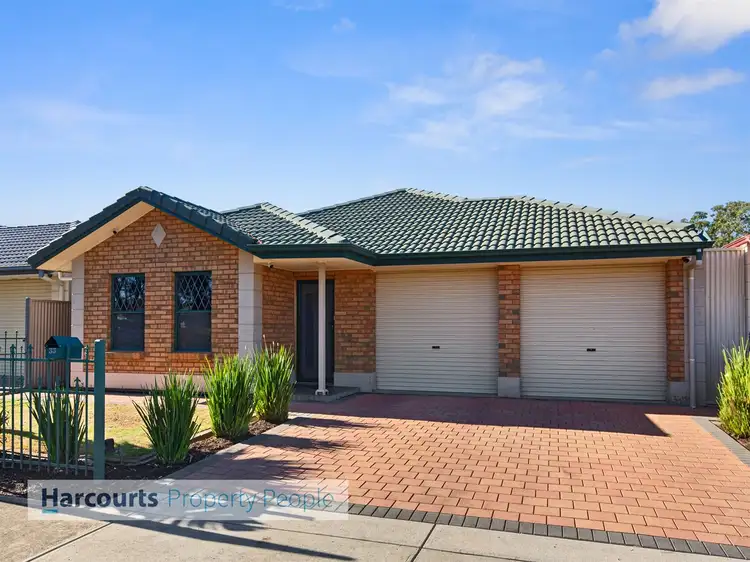
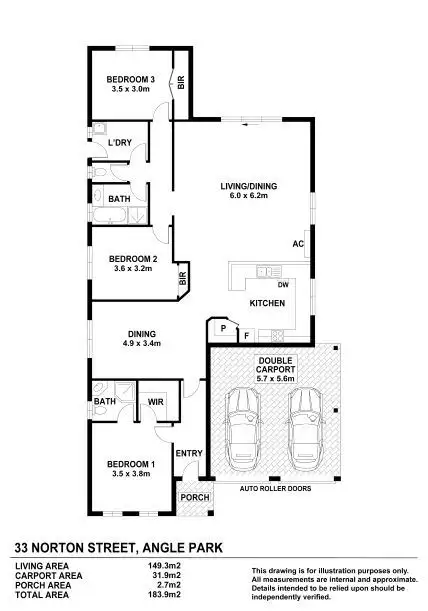
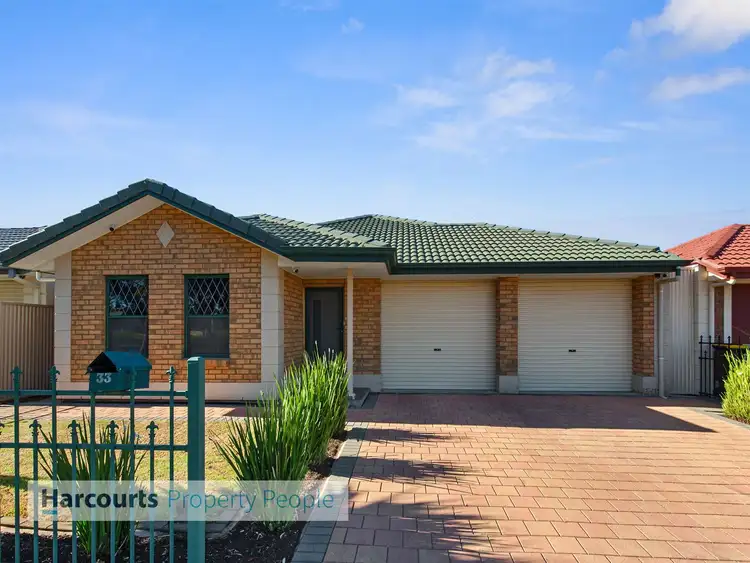
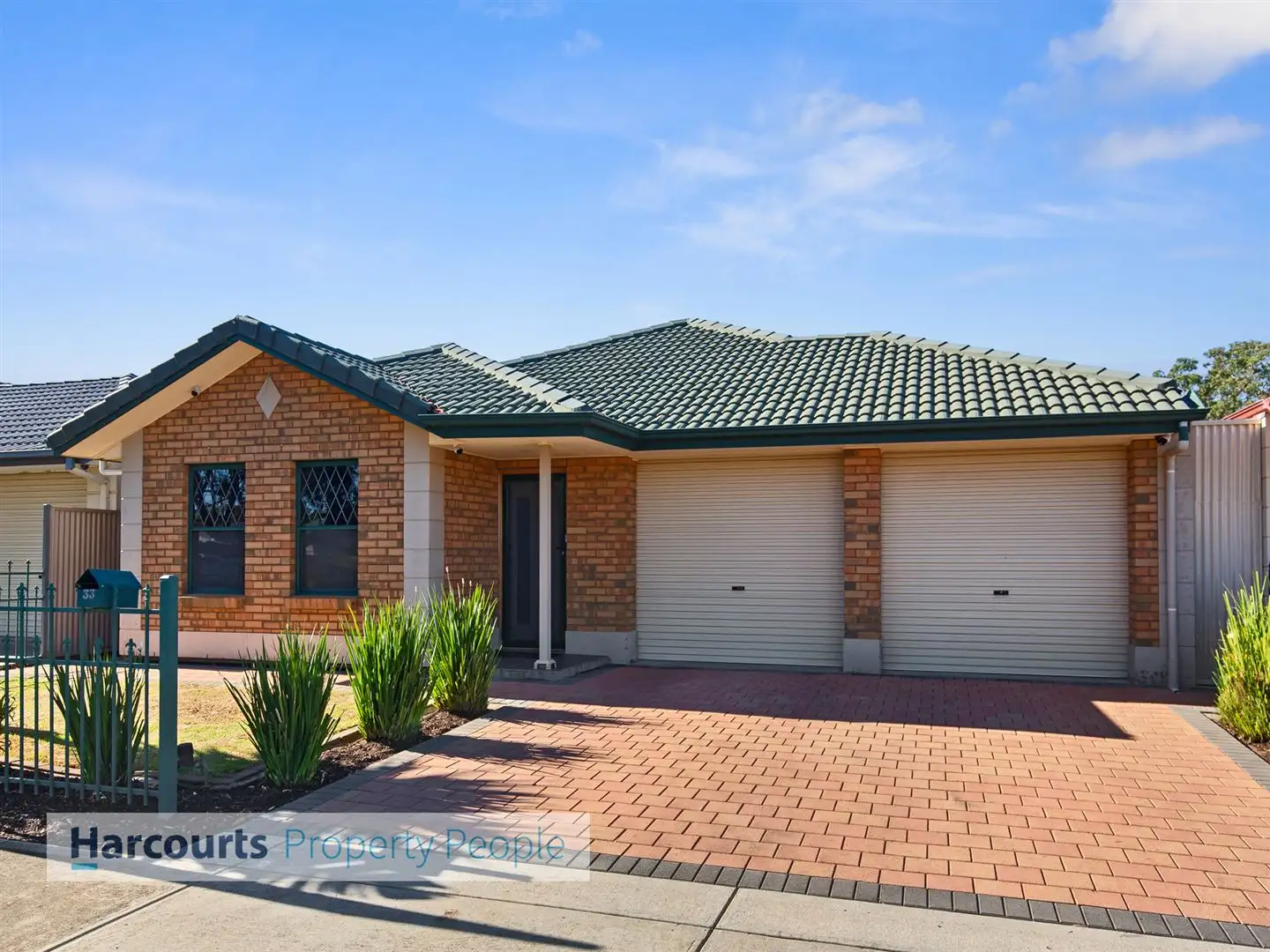


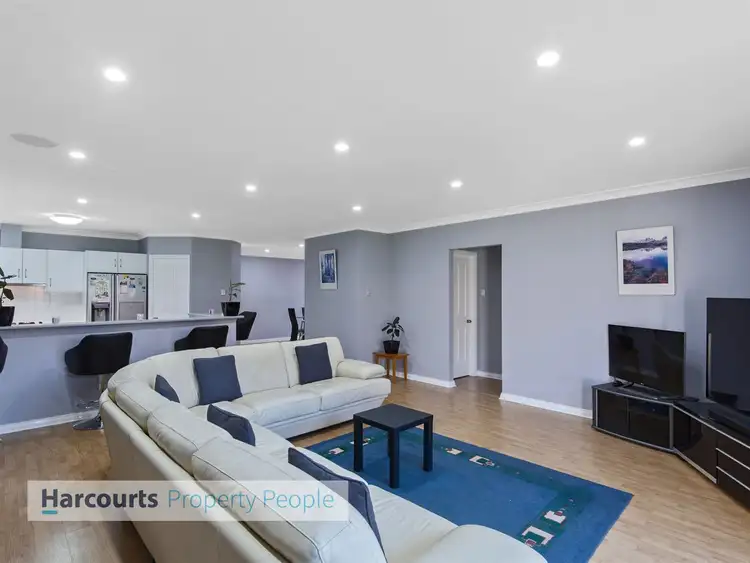
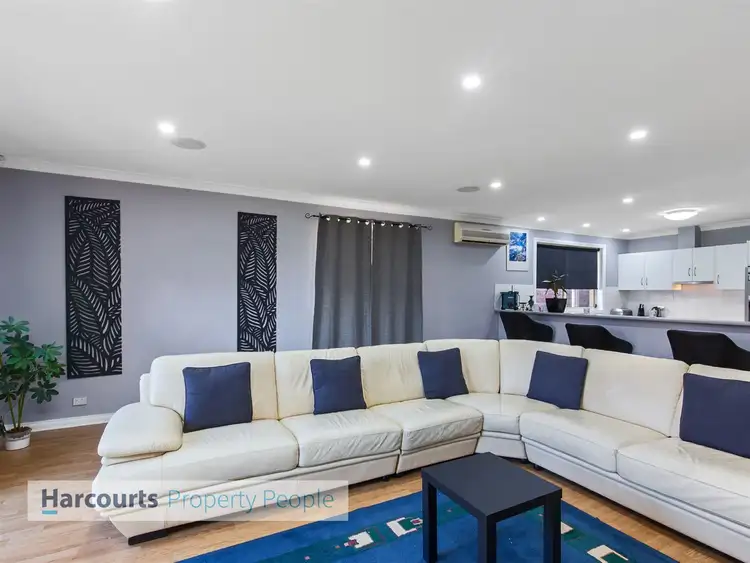
 View more
View more View more
View more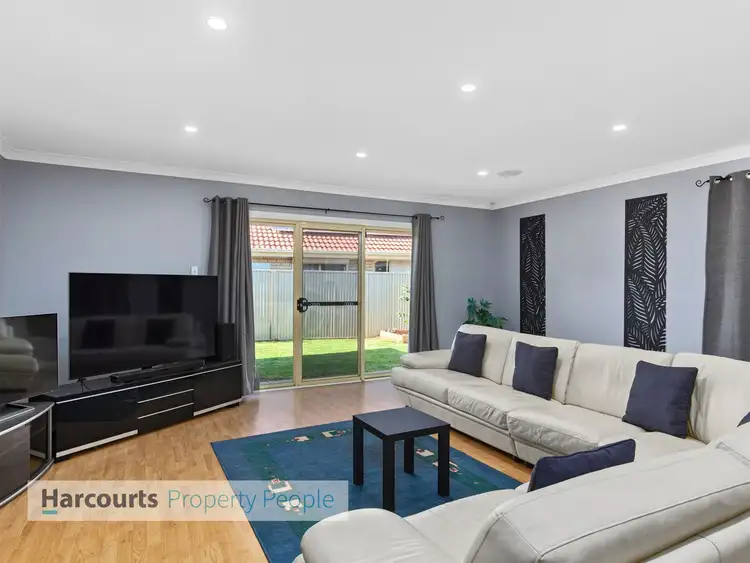 View more
View more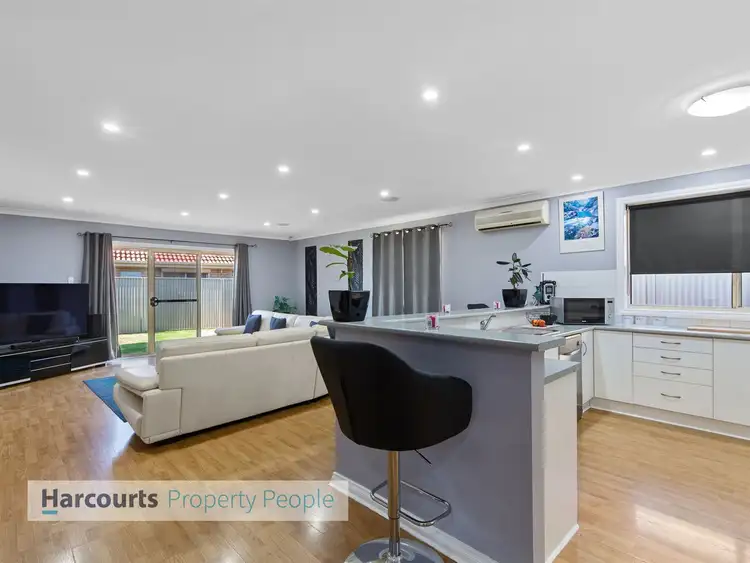 View more
View more
