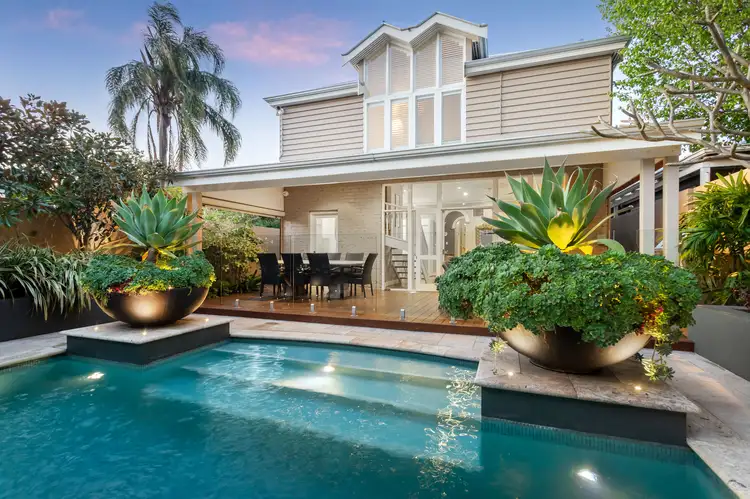Stunning Workers Cottage Transformation
A decades-long labour of love has transformed this original 1930s timber worker's cottage into a beautifully renovated and extended residence.
Initially built by a Subiaco timber mill worker, the current owners purchased the home in 1981 and set about making it liveable. A major renovation by Mulberry Homes was undertaken in 1999 and included the second-storey addition of the main bedroom and ensuite bathroom. A decade later, Cultiv Art Landscape Design completed the stunning gardens, patio and pool - complete with honed travertine paving, glass balustrading, Pietro stoneware planters and a cascading water feature.
A 2012 luxury kitchen renovation by Kordula Stuart saw the addition of integrated European appliances, including a Neff microwave and wall oven, a Miele induction cooktop and dishwasher, and a side by side Liebherr fridge/freezer. Glass splashbacks, Essa stone waterfall benchtops and sleek German-engineered cabinetry complete this designer culinary space guaranteed to impress the discerning entertainer.
At the same time, 3.5 kilowatts of solar roof panels were installed, along with 3-phase power. Shortly after, both bathrooms were upgraded with Italian travertine tiling, underfloor heating, and heated towel rails. More recently, CCTV cameras and Cool Breeze ducted air conditioning have truly modernised the home, completing the 'must haves' on everyone's list.
As contemporary as the home now stands, the original and reproduction character features give it soul. Weatherboard cladding and lace fretwork, soaring ceilings with decorative roses, and jarrah floorboards with high skirting are hallmarks of a bygone era you'll love coming home to each day. The dining room and one of the front bedrooms also boast original open fireplaces, and there's a RealFlame gas heater and wall-to-wall built-in cabinetry in the living area.
The upstairs adults' retreat has a vaulted ceiling with a fan, a sitting area for reading and relaxing and leafy outlooks through white plantation shutters. It's the perfect separate zone to unwind while other family members use the lower rooms. You'll also appreciate the separation between the front and rear yards - both useable outdoor spaces for your chosen activities.
Located at the Eastern end of Park Street, the cul-de-sac terminates at lovely local parklands and is a stone's throw from spectacular Kings Park, Bob Hawke and Perth Modern Colleges, and bus transport on Bagot and Thomas Roads. Only 800-metres from the vibrant centre of Subiaco, you'll enjoy endless entertainment, shopping and dining options, all within walking distance.
Features include:
• Circa. 1935 renovated worker's cottage
• Three bedrooms, two bathrooms
• Bullnose veranda with jarrah decking
• Luxury kitchen with high-end European appliances
• Designer tapware
• Contemporary bathrooms with underfloor heating & travertine tiling
• High ceilings, polished jarrah floorboards
• Built-in robes in all bedrooms
• Alfresco with built-in BBQ and retractable shade blind
• Adults retreat upstairs with a sitting area
• ChemiGem gas-heated pool with water feature
• Lockable entrance gate and letter box
• Instantaneous gas hot water system
• Fully reticulated front and rear gardens
• Secure carport with Damar motorised door
• Laser-cut poppies design fencing and carport
• CCTV cameras x 4
• 3.5 kW solar panels
• 3 Phase power
Location (approx.distances):
• 260m to Kings Park and Botanic Gardens
• 630m to Bob Hawke College
• 1km to Perth Modern School
• 1.1km to Subiaco Primary School
• 970m to the Subiaco Hotel
• 570m to Mueller Park and playground
• 1.8km to Perth CBD
• 860m to West Leederville Station
• 1.3km to St John of God Subiaco
Council Rates: $2,923.89
Water Rates: $1,712.21








 View more
View more View more
View more View more
View more View more
View more
