UNDER OFFER
Situated in an exclusive country enclave, this magnificent family home set on a generous 3,052m2 block with dual street access enjoys a very private and peaceful position situated at the end of a cul-de-sac. This perfect family home is nestled amongst towering gum trees and surrounded by beautifully landscaped tropical gardens with a huge level grassy backyard, plenty of room for the kids to play outdoors!
This quality 5 bedroom home was originally built in 2004 and has been recently renovated throughout and presents in 'near new' condition with multiple living and entertaining areas both indoors and outdoors for the whole family to enjoy. This is a big family home with an internal floor area of approximately 344 square metres plus a massive 81 square metre elevated timber decking area which extends off the main living areas and Master bedroom.
Excellent separation of bedrooms and living areas with 3 bedrooms upstairs plus an office nook or kids play area and downstairs features a generous 6 x 4-metre master bedroom with massive ensuite, walk in robe, separate powder room and access to the adjacent decking area. There is a 2nd King plus size bedroom downstairs which would be perfect as a home office or guest bedroom. All bedrooms and upstairs areas feature brand new high-quality carpets, there are ceiling fans in all rooms and fully ducted zoned air conditioning upstairs and downstairs.
Downstairs features open plan gourmet kitchen with breakfast bar, 2pac finished cupboards, induction cooktop, wall mounted oven, built in dishwasher, provision for a plumbed fridge and generous cupboard and benchtop space. An adjacent laundry room is extra-large with built-in linen cupboards and has both side access and internal access from the double lock up garage.
Downstairs living and entertaining areas feature 9 foot ceilings and include a large family room overlooking a delightful garden setting, casual meals, formal lounge and dining area which extend out to the outdoor decking area plus a wide entry and porch area. The 81-square metre decking area which extends off all living areas is perfect for entertaining with an elevated position looking across the wide-open backyard area, surrounding tropical gardens and towering gum trees providing lots of shade in the Summer months.
For the tradie or handyman, there is a massive 12 x 12 metre American Barn style shed on concrete slab with a pitched 4.8-metre-high roof, high roller doors, 3 phase power, concrete slab, plumbing and drainage. There is dirt road access from the Shed at the high end of the property to the house and backyard area plus vehicular side access from the front of the house to the backyard area. A professional Kordon Termite barrier was installed during the build with annual termite inspections routinely carried out every year.
The fully developed medium-sized executive estate offers a nice family community feel and interesting wild and bird life including platypi in the creek, wallabies and even the odd koala. This exceptional property has been our seller's pride and joy and is maintained to the highest standards with nothing to spend so you can just move in and enjoy. Surprisingly close to Nerang & the M1 which is only 12 minutes' drive and 25 minutes to beaches etc you can enjoy the unique privacy and contentment that country living has to offer when you get home!
Outstanding features of this property include: -
* Very private and peaceful position situated at the end of cul-de-sac
* Land size acres or 3,052m2 block with dual street access
* Quality home built in 2004, freshly renovated - internal floor area 344m2
* Outdoor entertaining areas include 81m2 elevated timber deck
* Beautifully landscaped with tropical garden views and natural bush outlook
* 5 King/ Queen size bedrooms / 5th bedroom ideal for home office
* Huge King size master suite downstairs / DB ensuite / spa-bath / separate toilet / walk-in robe
* Multiple living areas downstairs, 9 foot ceilings, open plan layout, gourmet kitchen
* Dual fully zoned commercial grade ducted air conditioning throughout
* Foxtel and high-speed NBN Internet Connection
* Massive 12 x 12 metre American Barn style shed with high roller doors and room for 8 cars
* Thoughtfully landscaped for easy care maintenance

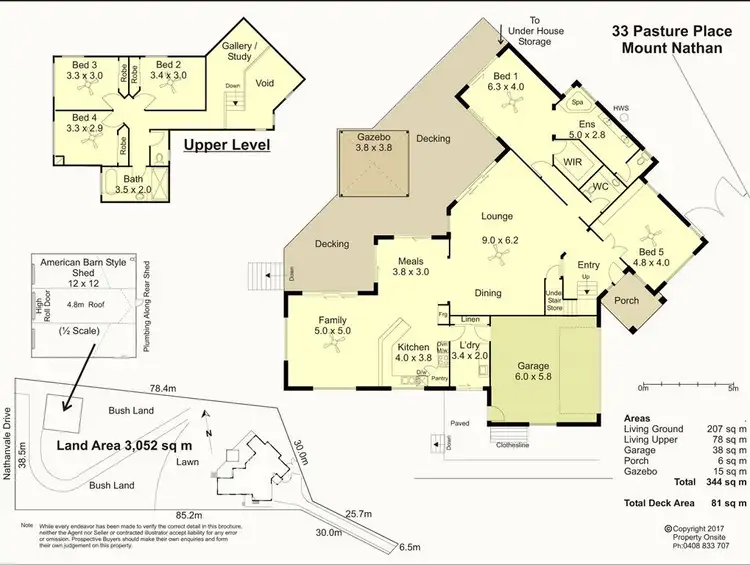
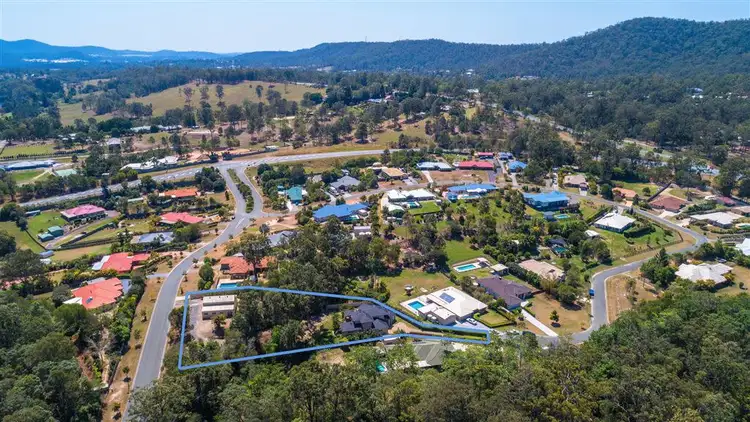
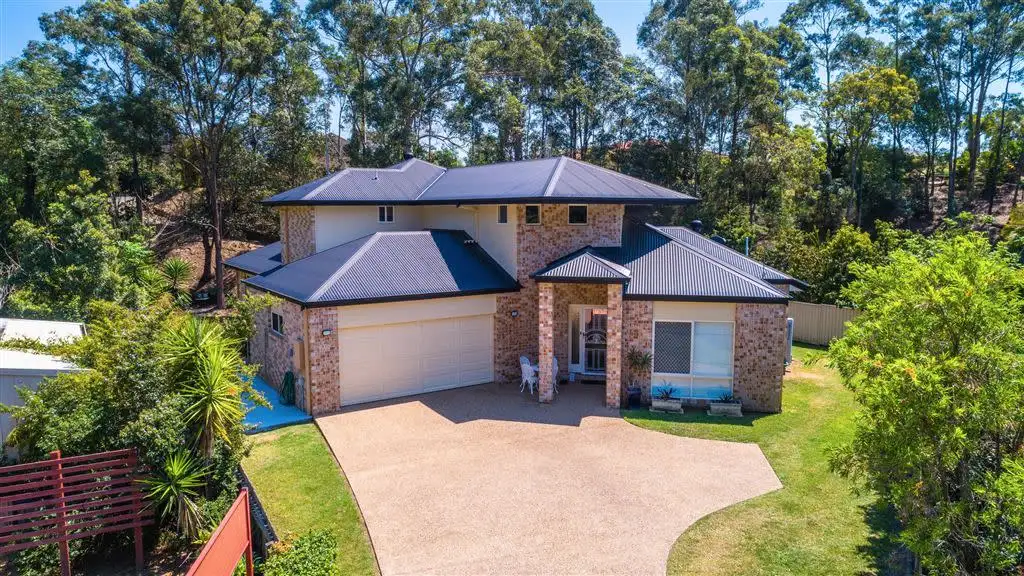


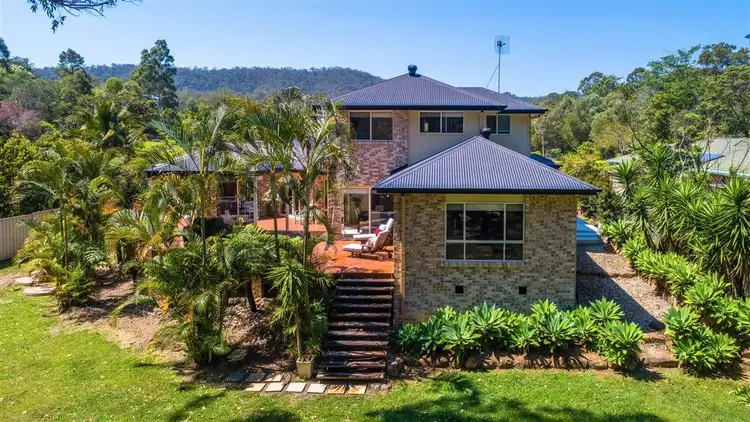
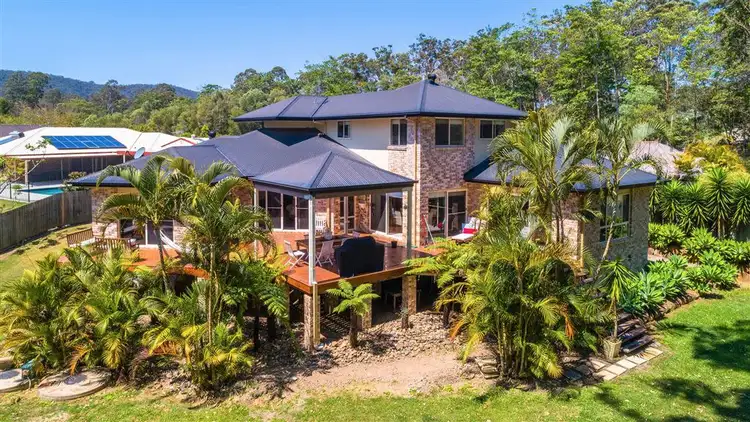
 View more
View more View more
View more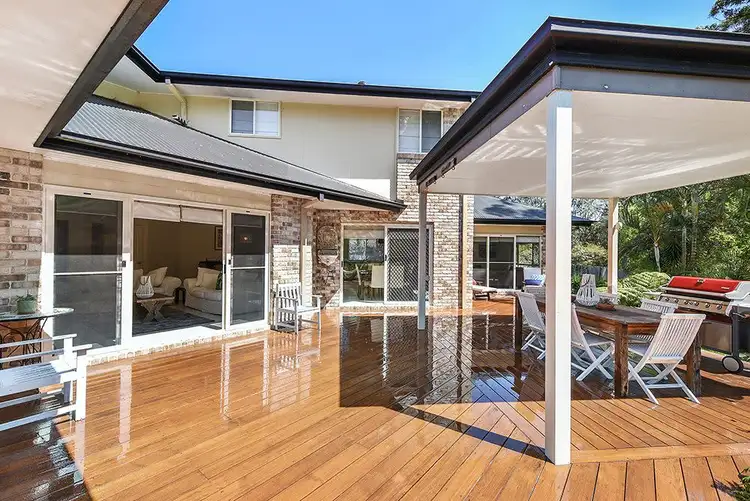 View more
View more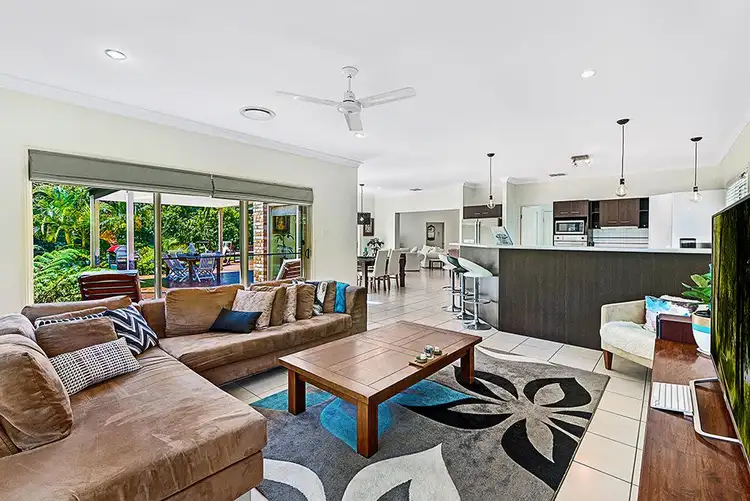 View more
View more
