Nestled in the heart of Franklin, this modern and beautifully presented home offers the perfect combination of style, comfort, and convenience. With its spacious layout and thoughtful design, this property is ideal for families, first-time buyers, or anyone looking to enjoy a relaxed lifestyle in one of Canberra's most sought-after suburbs.
The spacious master bedroom is a true retreat, complete with a built-in robe and a private ensuite. Additional bedrooms feature built-in robes, providing ample storage and room for growth. The well-appointed bathroom includes a full-sized tub, perfect for relaxing after a busy day, and a separate toilet for added convenience.
The front living room is light-filled and inviting, providing the ideal space to unwind or entertain guests. The open-plan family and meals area flows effortlessly through sliding doors to the alfresco, allowing for seamless indoor-outdoor living. The kitchen, with its ample bench space and storage, is well-equipped for everyday cooking and entertaining.
Convenience is key in this home, with an internal laundry offering external access and a garage with both internal and external entry, making everyday tasks easier.
Step outside to the alfresco area, perfect for enjoying meals al fresco or simply relaxing with family and friends. The spacious backyard offers plenty of room for kids to play, pets to roam, or for those with a green thumb to create a beautiful outdoor oasis.
Located in the thriving community of Franklin, you'll enjoy easy access to local shops, parks, schools, and public transport, making this home a true gem in one of Canberra's most vibrant suburbs.
Features Overview:
- North-facing living areas
- Brand new carpets
- Freshly painted inside and out
- Only a short stroll to the local Franklin Pond and parks
- High-quality build with an above-average rating
- Single-level floorplan
- NBN connected with FTTP
- Age: 15 years (built in 2009)
- EER (Energy Efficiency Rating): 5 Stars
Sizes (Approx)
- Internal Living: 165.12 sqm
- Alfresco: 15.72 sqm
- Porch: 3.80 sqm
- Garage: 39.05 sqm
- Total Residence: 223.69 sqm
- Block Size: 491 sqm
Prices
- Rates: $776.75 per quarter
- Land Tax (Investors only): $1314.75 per quarter
- Conservative rental estimate (unfurnished): $650 - $680 per week
Inside:
- Spacious master bedroom with built-in robe and ensuite
- Additional bedrooms with built-in robes for ample storage
- Well-appointed bathroom featuring a full-sized tub and a separate toilet
- Bright and welcoming front living room
- Open-plan family and meals area with sliding doors that open to the alfresco
- Kitchen with ample bench and storage space
- Laundry with external access
- Garage with both internal and external access
Outside:
- Beautiful alfresco area, perfect for entertaining or relaxing outdoors
- Spacious backyard, offering a fantastic space for kids, pets, or gardening enthusiasts to enjoy and make their own
Construction Information:
- Flooring: Concrete slab
- External Walls: Brick veneer
- Roof Framing: Timber: Truss roof framing
- Roof Cladding: Concrete roof tiles
- Window Glazing: Single glazed windows
Franklin has become a highly sought-after suburb for buyers seeking quality homes. Ideally located in the heart of Gungahlin, it boasts local amenities such as shops, Harrison Public School, and Mother Teresa Private School. The suburb offers easy access to Canberra's bus routes and light rail service and is only a 5-minute drive from Gungahlin Town Centre, home to a variety of cafes, restaurants, and supermarkets like Woolworths, Coles, and Aldi. Franklin's prime appeal lies in its proximity to the Light Rail, providing convenient and direct access to the City.
Inspections:
We are opening the home most Saturdays with mid-week inspections. However, If you would like a review outside of these times please email us on: [email protected]
Disclaimer: The material and information contained within this marketing is for general information purposes only. Stone Gungahlin does not accept responsibility and disclaim all liabilities regarding any errors or inaccuracies contained herein. You should not rely upon this material as a basis for making any formal decisions. We recommend all interested parties to make further enquiries.
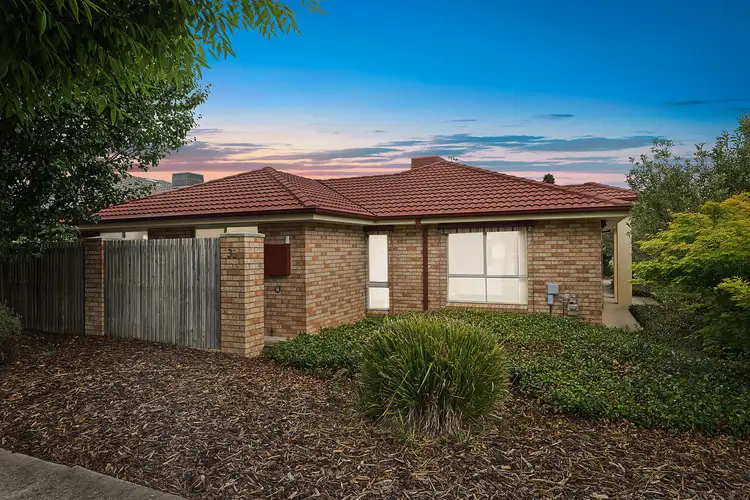
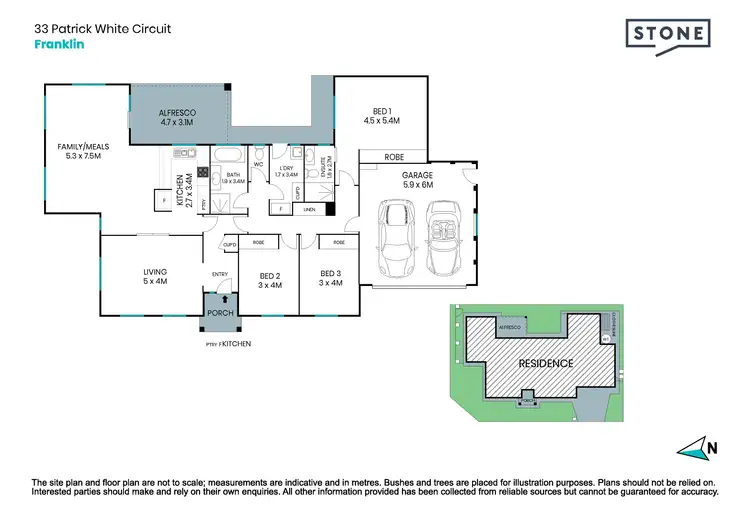
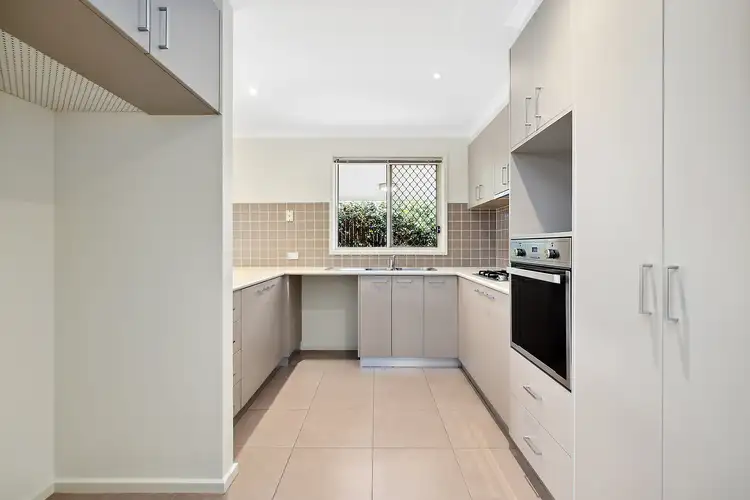
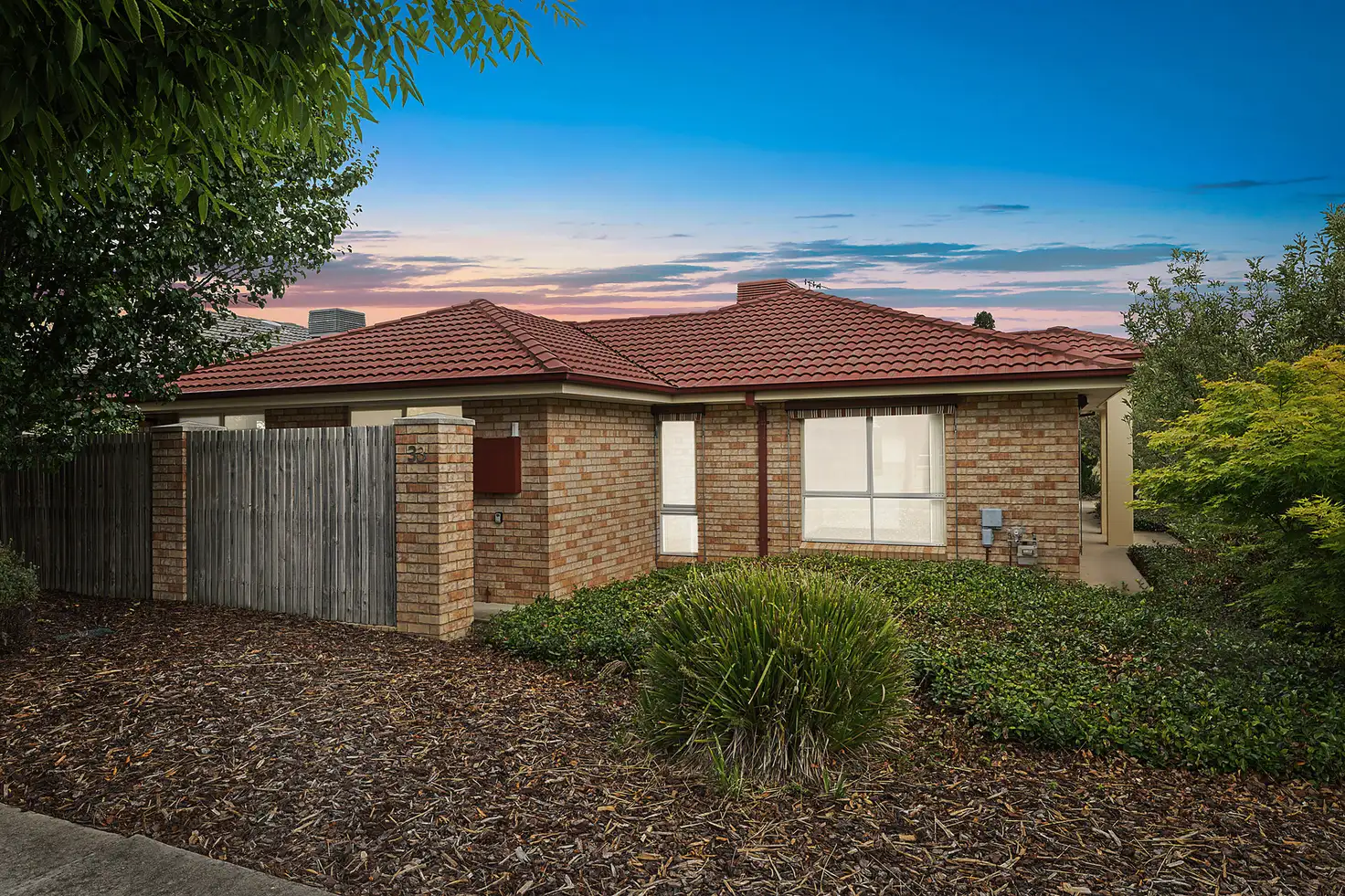



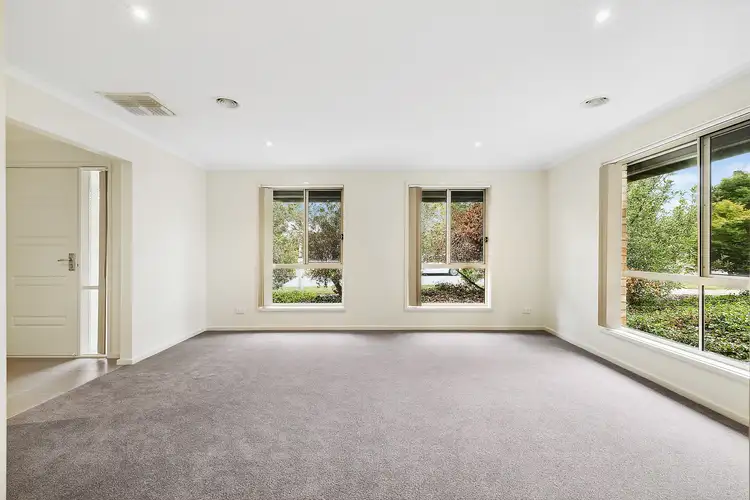
 View more
View more View more
View more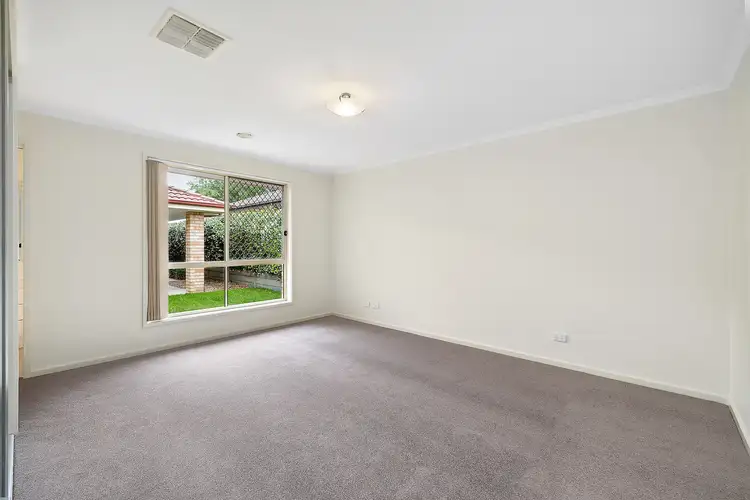 View more
View more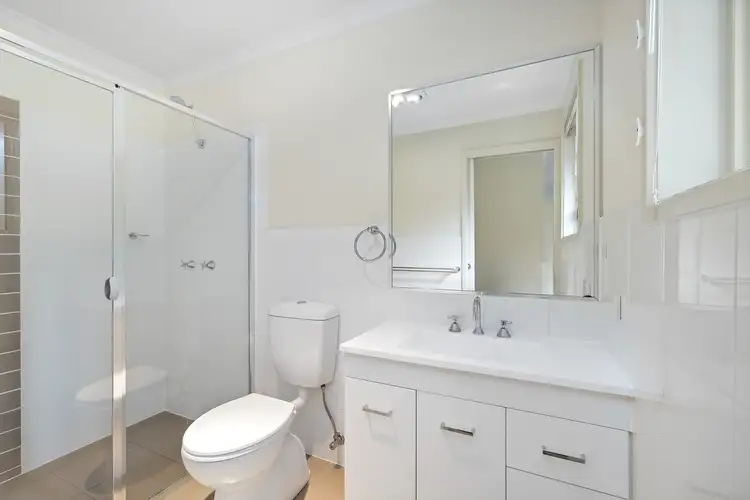 View more
View more
