Set on a fully fenced 4,536m2 parcel of land in a quiet acreage pocket of Bowen, this custom-designed Hampton's themed masterpiece is a rare opportunity to secure your dream home. Just 5 years young, it delivers timeless elegance, bespoke finishes, and a thoughtfully planned layout perfectly suited to modern family living. From the moment you arrive, the home's striking street presence draws you in. Step inside and you're immediately greeted by beautiful vaulted ceilings, abundant natural light, and a sense of space that flows seamlessly throughout the home. Every inch of this property has been designed with space, quality, bespoke design and modern family living in mind.
The open plan living and dining area is the true heart of the home, flowing out through large stacker doors to the huge undercover outdoor entertaining area. To one side of the main living area is the most creative custom kitchen you will see with stunning stone bench tops, loads of storage, an island bench, quality appliances with 900mm cooktop and oven, a beautiful skylight feature AND a massive butler's pantry. At the very end of this main living space is a fully appointed laundry with custom cabinetry and a large storage room, adding to the home's practicality. A security system is also installed for your peace of mind. This includes 7 cameras across the house and shed, and an alarm system with sensors inside the home.
Privately positioned at one end of the home, the master suite offers a peaceful retreat. With detailed VJ wall panelling, remote control blinds, and a huge private walk-in robe complete with custom cabinetry, this is the master bedroom we all dream of. BUT just wait till you see the ensuite with its luxurious freestanding tub taking pride of place, as well as a double walk-in shower. The opposite end of the home is perfectly designed for children or guests, offering three further very spacious bedrooms, a separate rumpus room, and the family bathroom. This whole space has been designed with kids in mind BUT if you work from home, you will be very happy to see the built-in office space in this area as well. Everyone who is lucky enough to live in this home has their own quiet space to unwind, play or study.
Air-conditioning is fitted throughout the home, and power costs are kept minimal with the help of a hefty 13.2kw solar panel system (with 10kw inverter). There are also 2 x 25,000 litre rainwater tanks for additional water storage. A sparkling inground pool sits just off the rear entertaining area so the kids can play in the pool while you enjoy your family BBQ's while watching over the kids. Further down this fully fenced 4536m2 parcel of land, you find a HUGE shed. At 18 x 11 metres plus a 6 metre awning, this shed is simply massive. At one end, there is an 'unofficial' two-bedroom fully appointed granny flat with its own kitchen, bathroom, and washing facilities. This is ideally suited to extended families or maybe even a future rental opportunity (STCA). There is a separate concrete driveway access to the shed through the double gates away from the main residence. The shed has two clear bays plus the attached awning to allow for boat and caravan storage, plus the bonus of a mezzanine storage space above the granny flat. For families, the owners have also just completed a HUGE kids play area that includes a cubby house, see-saw, sandpit, swing set, slippery slide, and play area perfectly set up just by the entertaining area where you can watch over them while they play.
Whether you're relocating to Bowen or searching for a unique home that blends lifestyle, space, and sophistication, this property is the complete package. If you are considering building your own dream home, this home makes the process much easier and more affordable, with today's building costs skyrocketing. You can purchase this home and move in without delay. Homes of this stature are rarely offered for sale in Bowen. Be sure to contact us today to book your private viewing. You will be delighted with this property.
NOTE: Custom Chandelier will NOT be included with the sale and will be replaced with a ceiling fan.
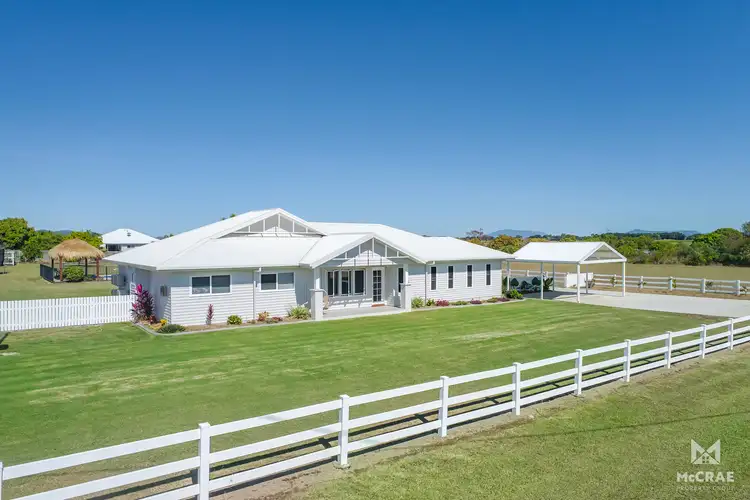
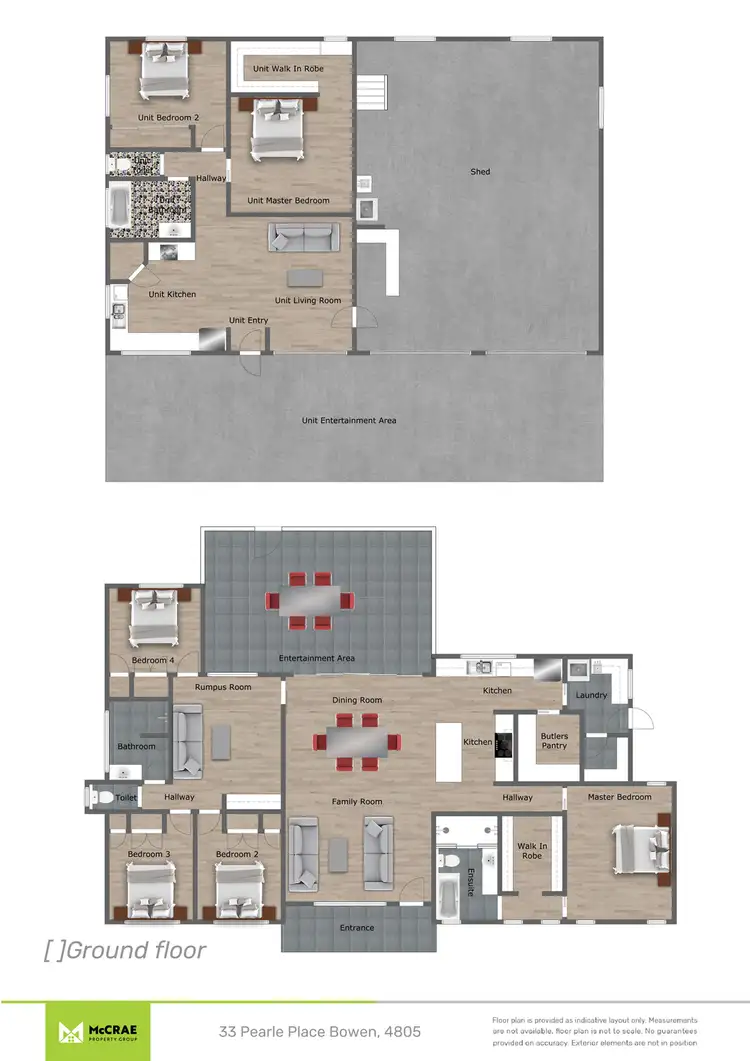
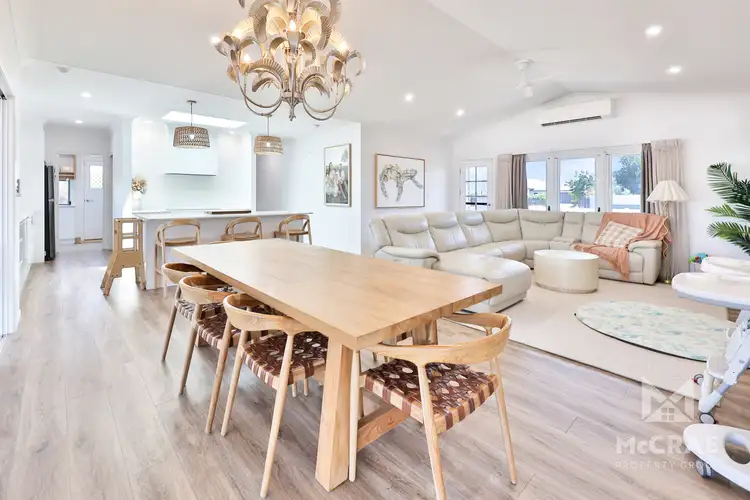
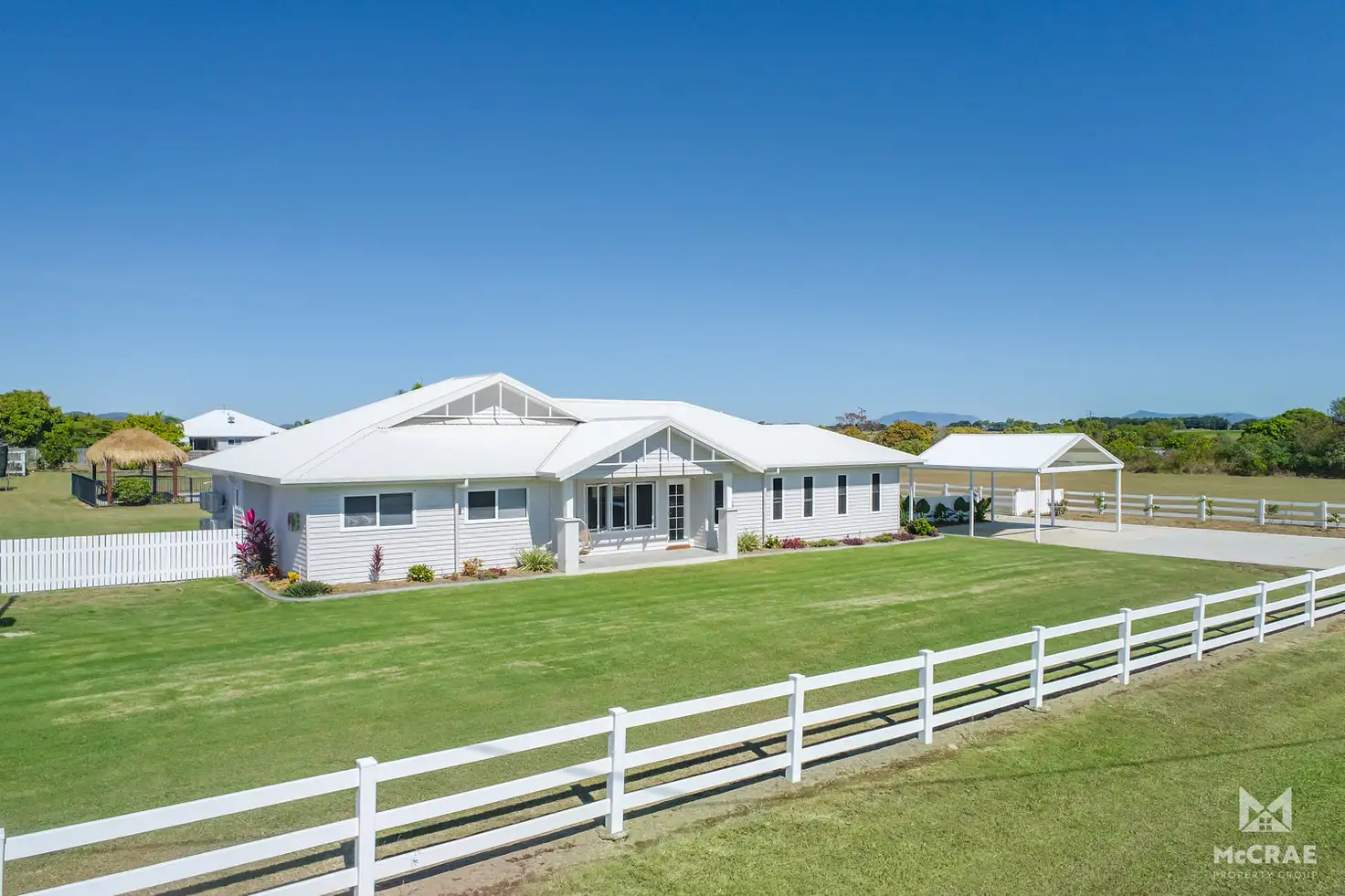


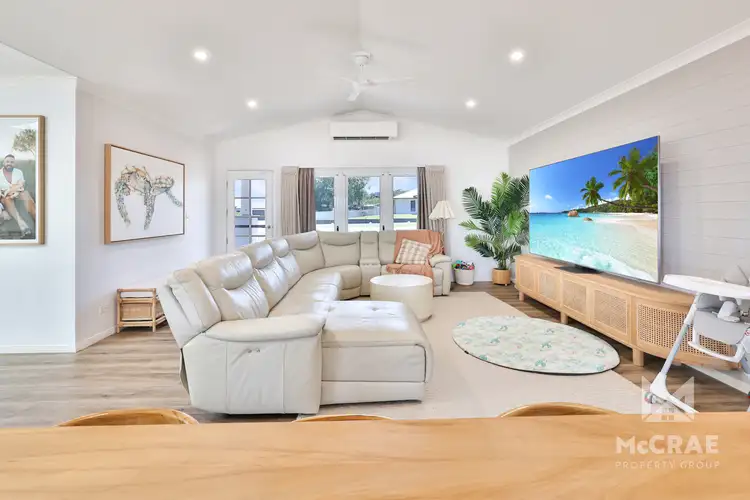
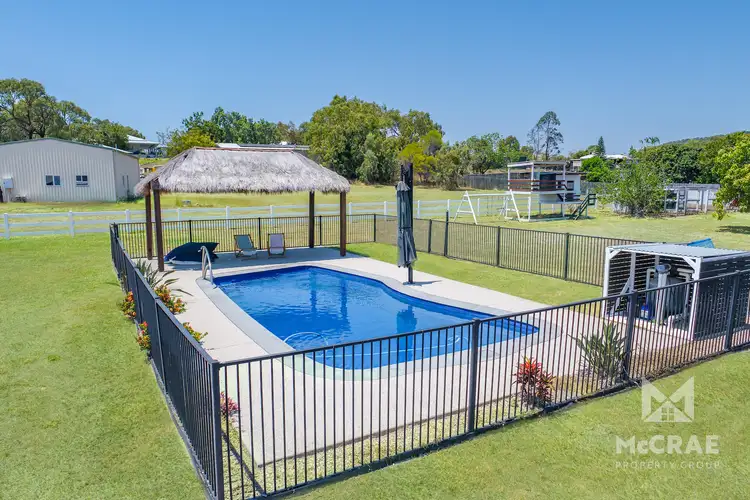
 View more
View more View more
View more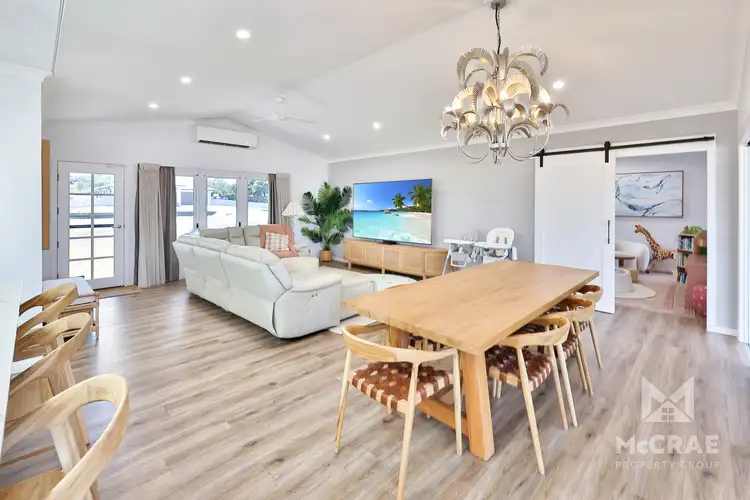 View more
View more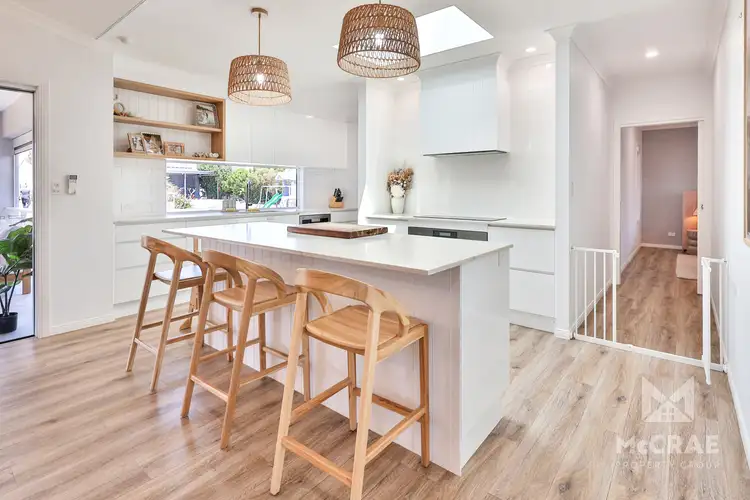 View more
View more
