:: Three separate living spaces
:: 20 panel 5kw solar system
:: Ducted reverse cycle air con
:: Natural gas hot water
:: Alfresco & outdoor entertaining area
:: 6m x 6m shed
Settled in Delroy Park sits this quality property at 33 Pebble Beach Drive. Arrive in the quiet street and you will immediately notice you are seconds away from extensive cycle ways, walking tracks and park lands that stretch throughout Delroy park, placing you only a stone’s throw from the popular Delroy shopping centre, Dubbo golf course and multiple schools including MAGS. Walk through the front door and you’re greeted with a private formal loungeroom that flows into wide open spaces, a gourmet kitchen and second living area. From the heart of the home you get views to the generous alfresco area and spacious rear yard, and at the rear of the property you will find a third living/activity area with access to the backyard, and all three bedrooms complete with spacious built-in robes. The master bedroom is not short of space boasting a large ensuite, and reverse cycle air-conditioning and three natural gas points make it a breeze to both heat and cool the entire property. A 6m x 6m shed awaits you out the back and is suitable for a man cave or home workshop. This great family home is ready for your inspection, so contact listing agent Matt Barnhill today!
Features:
• Ducted reverse cycle
• Solar panels
• 6m x 6m shed
Land Size:
• approx 799m2
Rates:
• approx $2,600.00 pa
General
• Rendered brick veneer
• Colorbond roof
• Double lock-up garage with automatic doors
• Large shed (6x6m) concrete slab, power
• Pergola (7.0x5.2m)
• Colorbond fencing
• Outdoor spa
Comforts
• 20 solar panels with 5kW inverter
• Thermann 26 gas hot water system (26L/min)
• Roof insulation
• TV aerial
• Wall-mounted clothesline
• Linen cupboard
• Automatic sprinkler system
• Gas pts (x3)
• Amena ducted reverse cycle air conditioner
Services
• Water
• Sewer
• Mail
• Natural gas
Kitchen (4.8x2.5m)
Floating floorboards,
laminate benches, tiled
splashback, stainless steel
sink, Technika dishwasher,
Technika electric oven,
Technika electric hot plates,
rangehood, pantry,
breakfast bar, AC vent
Dining/Family (7.5x3.5m)
Floating floorboards, gas
pt, AC vent, blinds, TV pt
Lounge Room (5.2x3.8m)
Carpet, gas pt, AC vent,
blinds, TV pt
Family Room (4.8x3.7)
Carpet, gas pt, AC vent,
blinds, TV pt
Main Bedroom (4.0x3.8m)
Carpet, blinds, walk-in
robe, AC vent, TV pt,
phone pt
Ensuite
Vanity, shower, toilet,
heat lights, exhaust fan,
partial wall tiling
Bedroom 2 (3.8x3.2m)
Carpet, AC vent, blinds,
built-in robe
Bedroom 3 (3.3x3.2m)
Carpet, AC vent, blinds,
built-in robe, phone pt
Bedroom 4 (3.2x3.2m)
Carpet, AC vent, blinds,
built-in robe
Bathroom (3.0x2.8m)
3-way layout, vanity,
shower, bath, exhaust fan,
heat lights, partial wall
tiling
Laundry (2.8x1.6m)
Tiled, tub, auto-taps,
cupboards
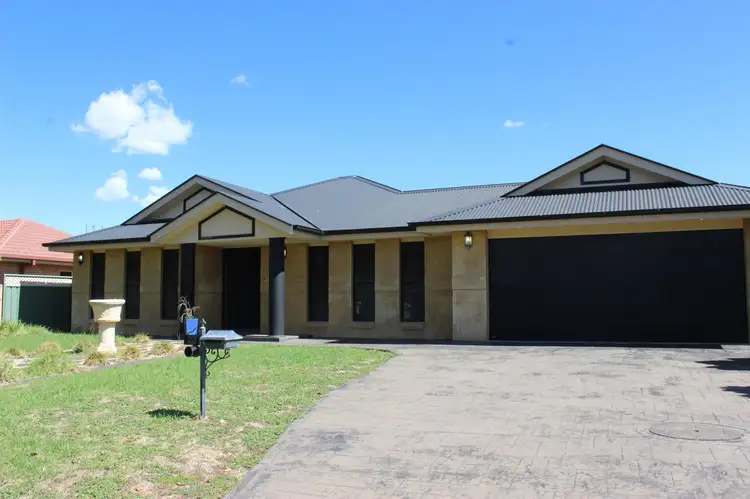

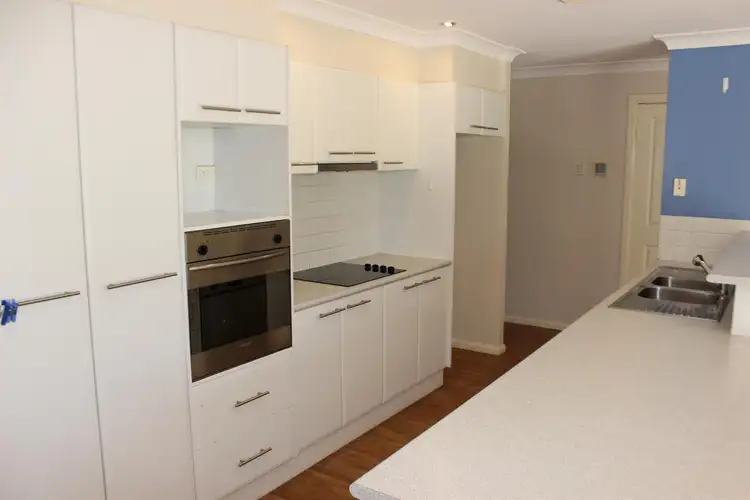
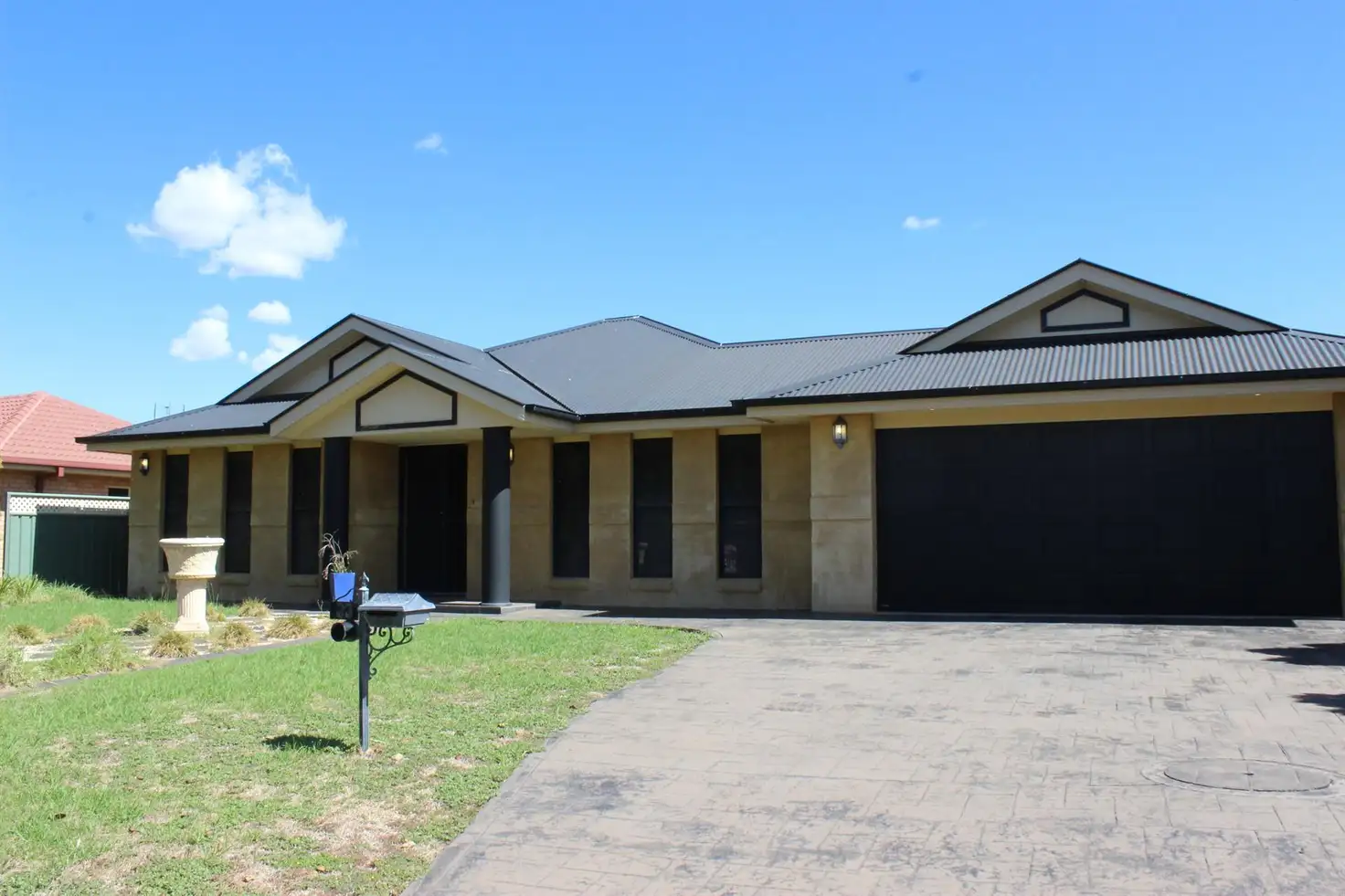


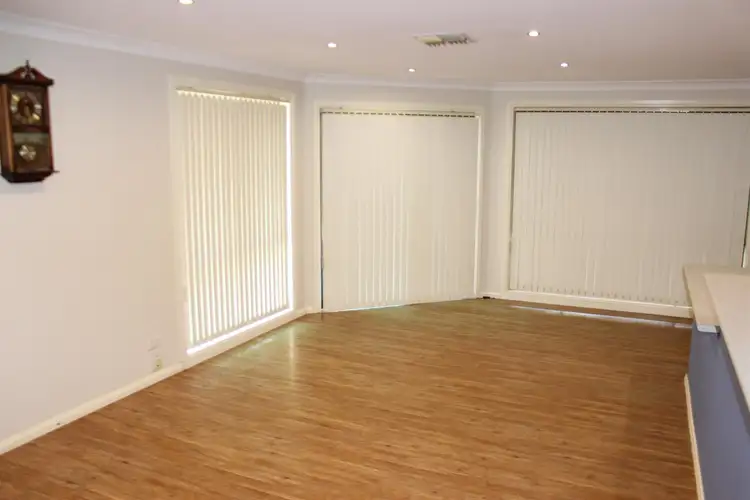
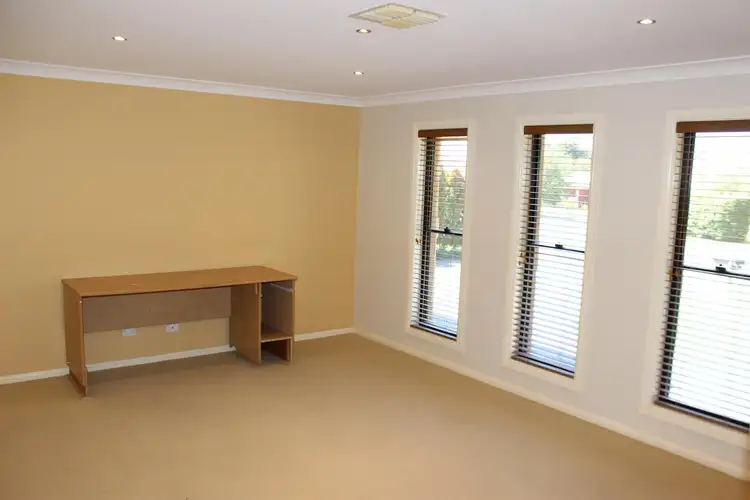
 View more
View more View more
View more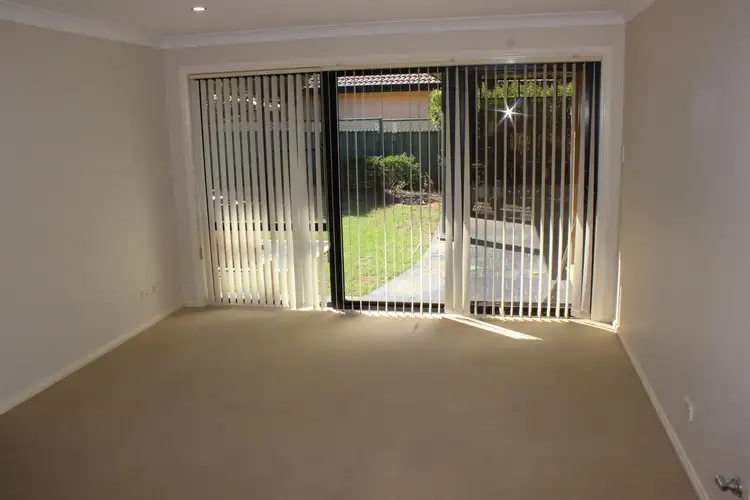 View more
View more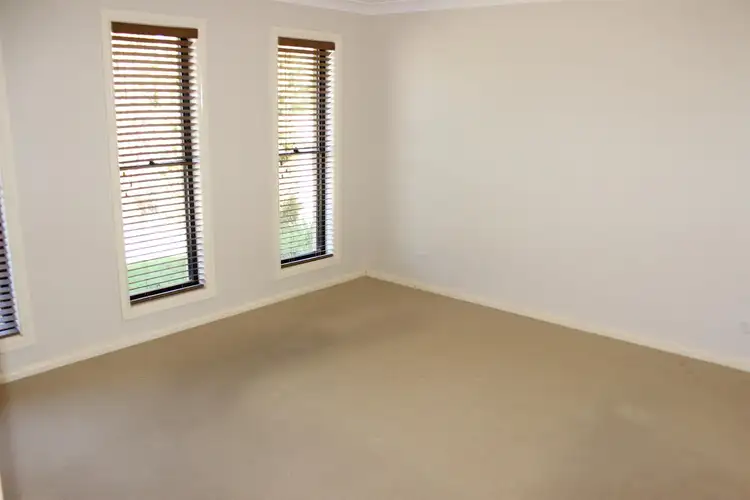 View more
View more
