$652,000
4 Bed • 2 Bath • 2 Car • 735m²
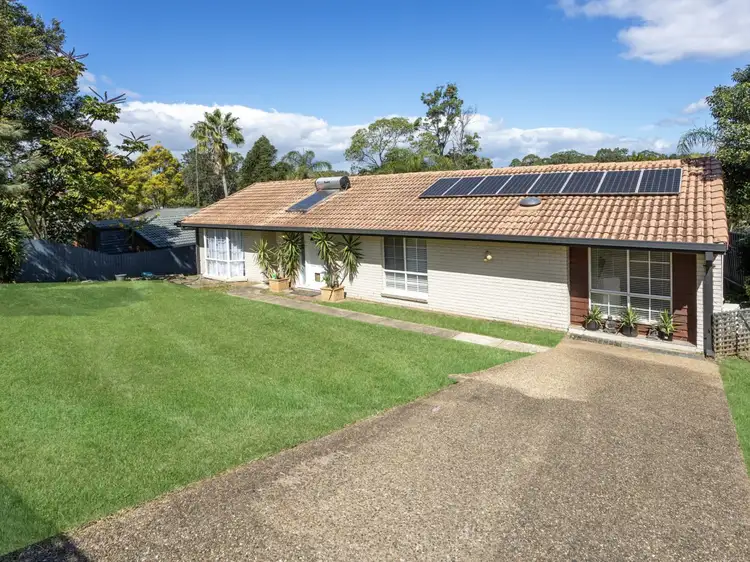
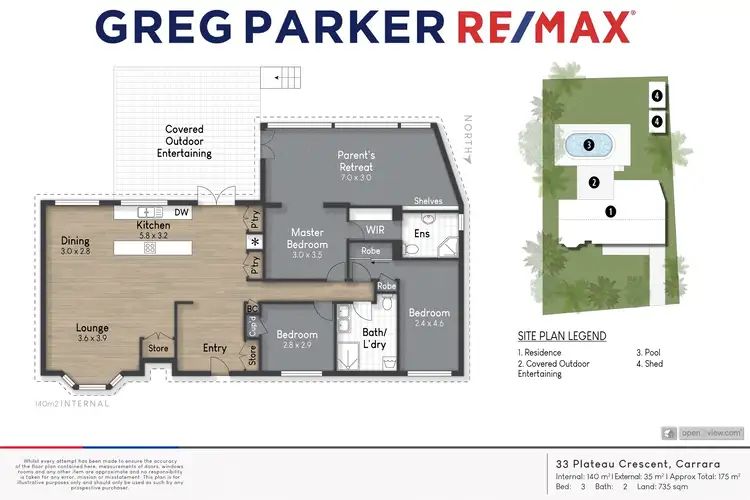
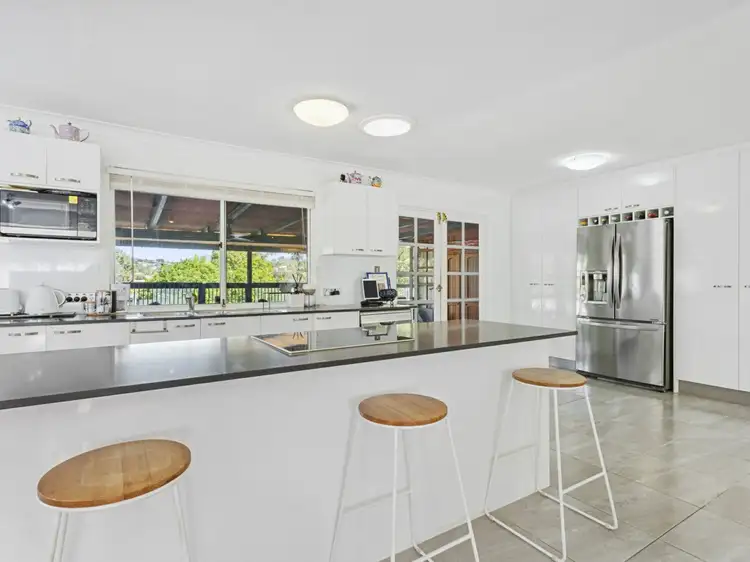
+10
Sold
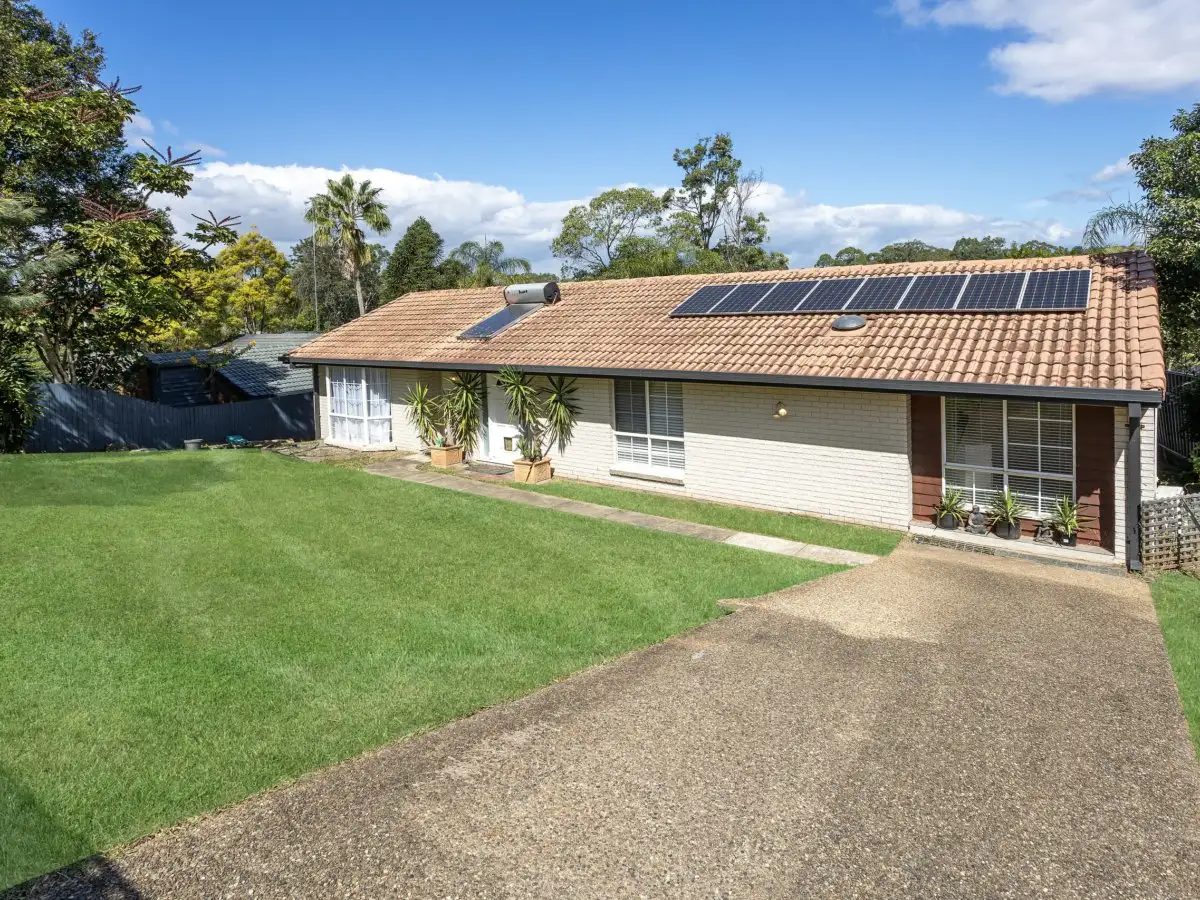


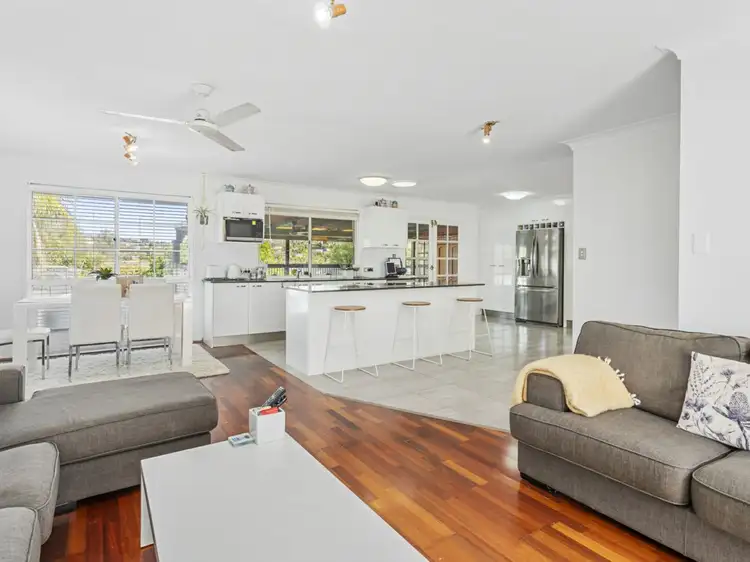
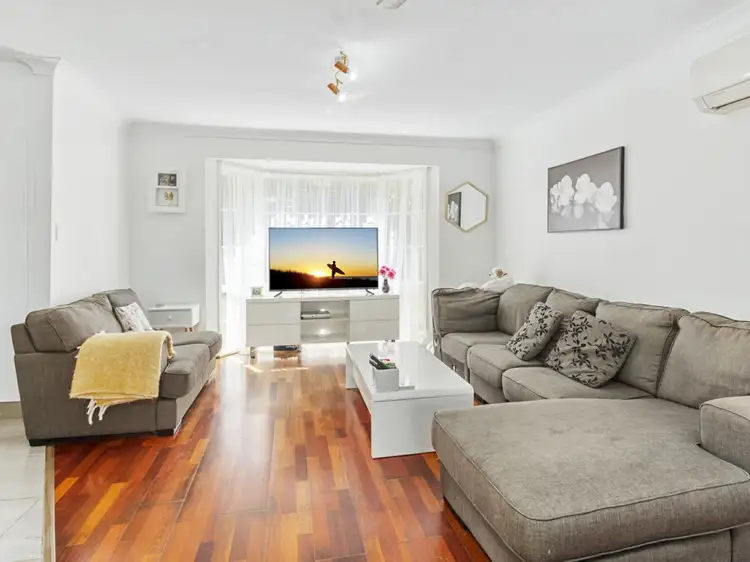
+8
Sold
33 Plateau Crescent, Carrara QLD 4211
Copy address
$652,000
- 4Bed
- 2Bath
- 2 Car
- 735m²
House Sold on Fri 16 Jun, 2023
What's around Plateau Crescent
House description
“Under Contract”
Property features
Other features
reverseCycleAirConLand details
Area: 735m²
Interactive media & resources
What's around Plateau Crescent
 View more
View more View more
View more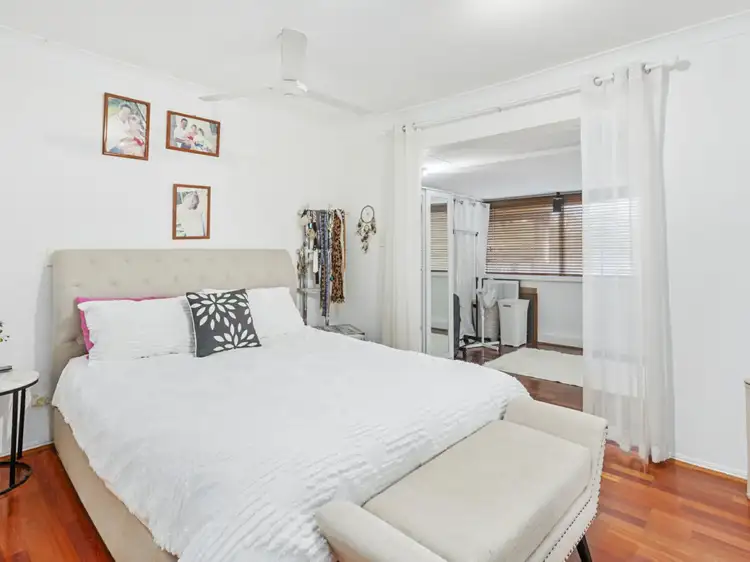 View more
View more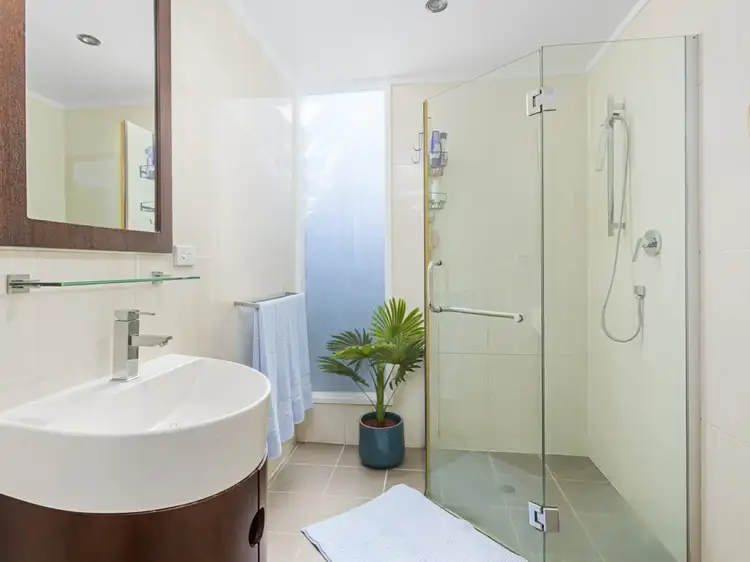 View more
View moreContact the real estate agent

Greg Parker
RE/MAX Regency Gold Coast
0Not yet rated
Send an enquiry
This property has been sold
But you can still contact the agent33 Plateau Crescent, Carrara QLD 4211
Nearby schools in and around Carrara, QLD
Top reviews by locals of Carrara, QLD 4211
Discover what it's like to live in Carrara before you inspect or move.
Discussions in Carrara, QLD
Wondering what the latest hot topics are in Carrara, Queensland?
Similar Houses for sale in Carrara, QLD 4211
Properties for sale in nearby suburbs
Report Listing
