$4,310,000
5 Bed • 3 Bath • 3 Car • 720m²
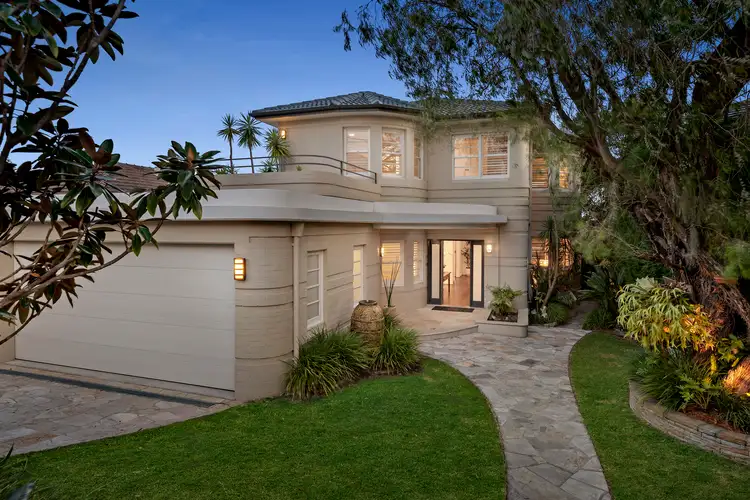
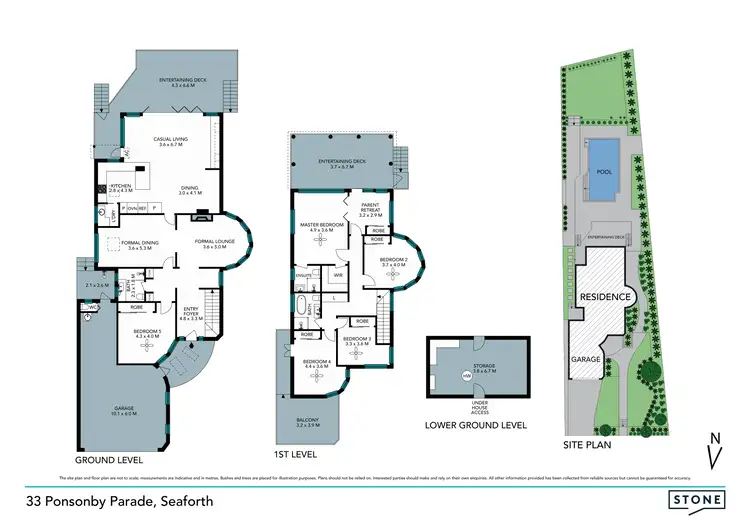
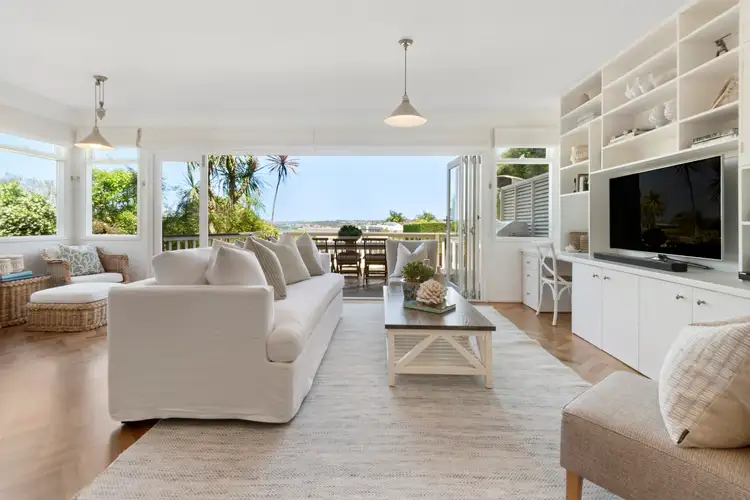
+18
Sold
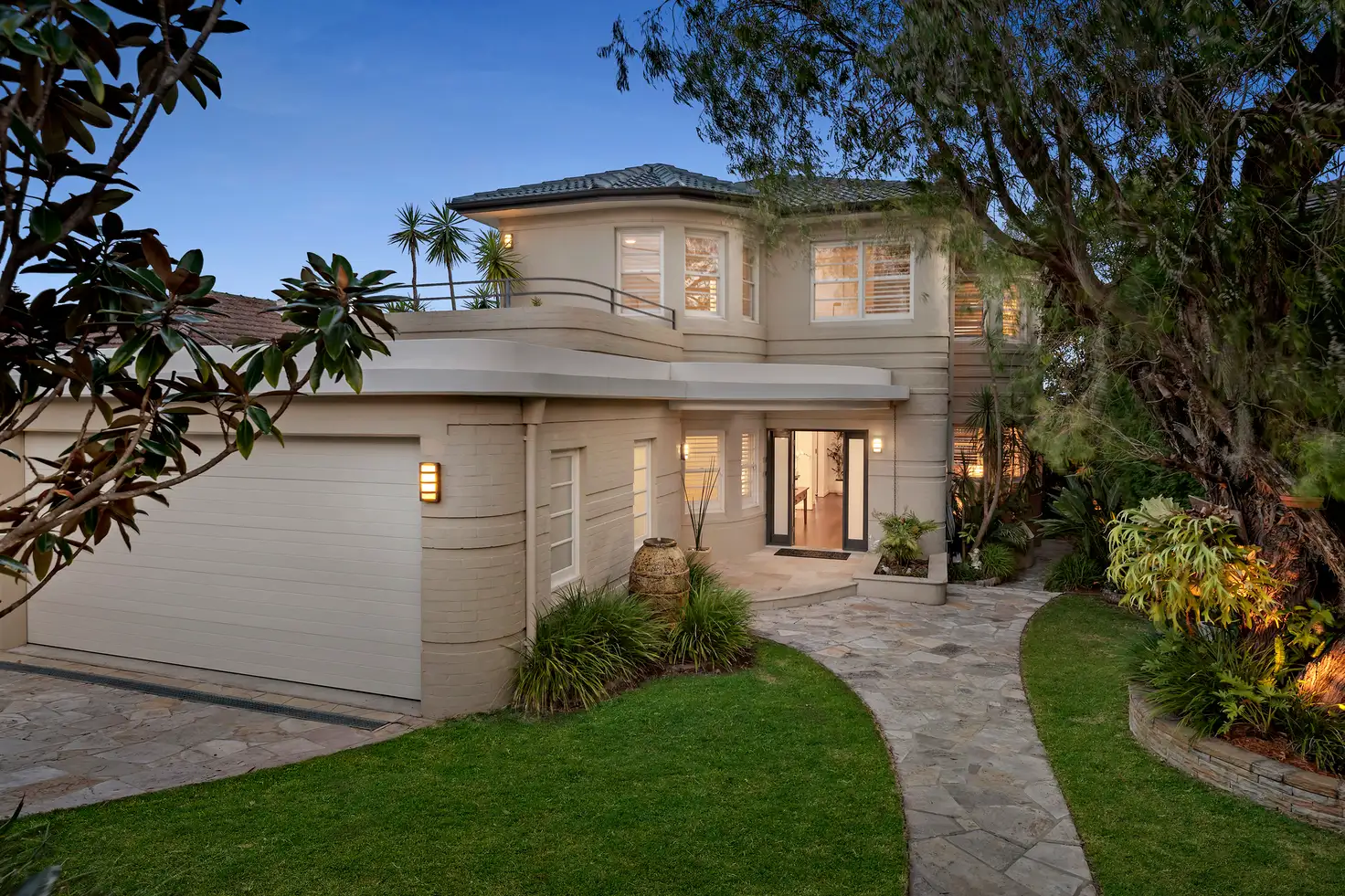


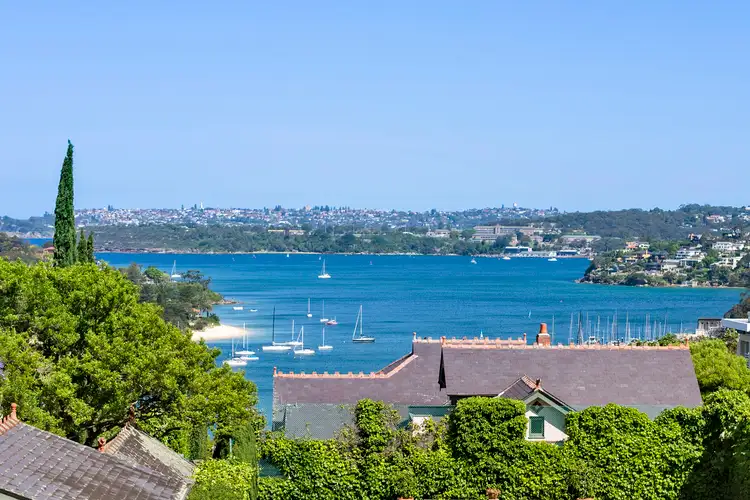
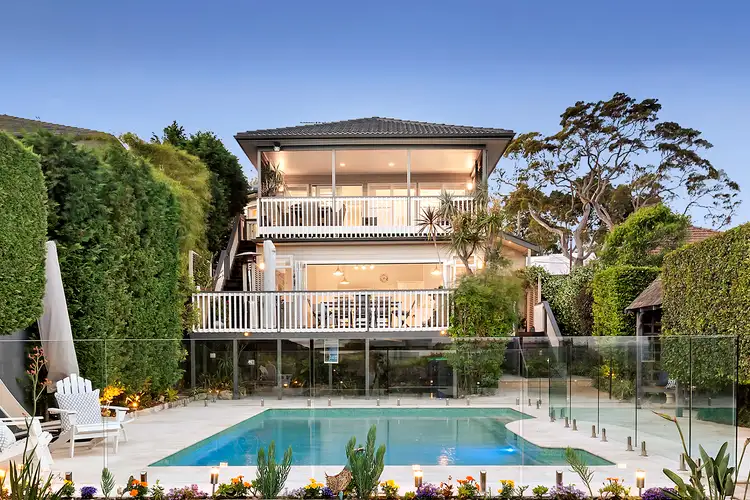
+16
Sold
33 Ponsonby Parade, Seaforth NSW 2092
Copy address
$4,310,000
- 5Bed
- 3Bath
- 3 Car
- 720m²
House Sold on Sat 21 Nov, 2020
What's around Ponsonby Parade
House description
“P&O perfection with postcard views”
Council rates
$617 QuarterlyLand details
Area: 720m²
Property video
Can't inspect the property in person? See what's inside in the video tour.
Interactive media & resources
What's around Ponsonby Parade
 View more
View more View more
View more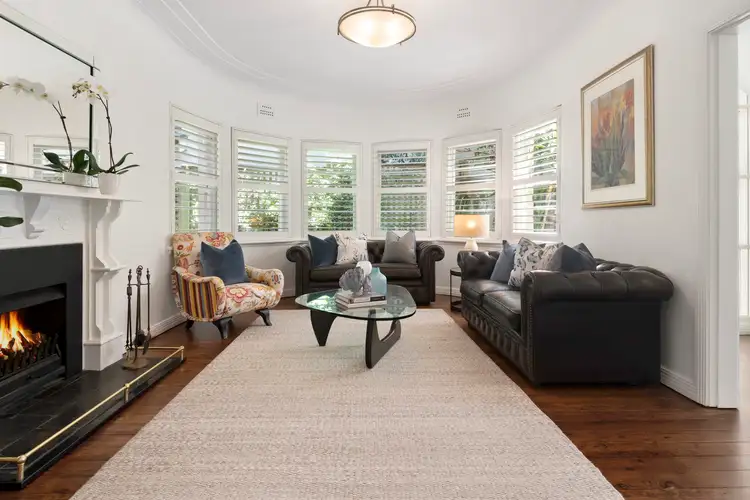 View more
View more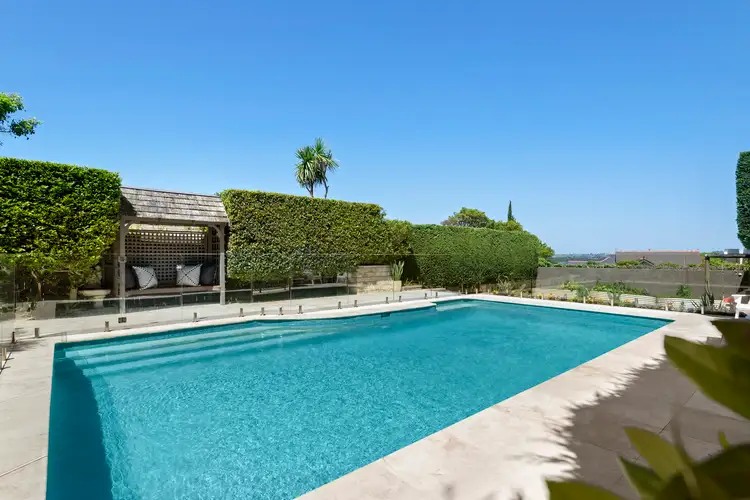 View more
View moreContact the real estate agent

Julian Rowe
Stone Real Estate Seaforth
0Not yet rated
Send an enquiry
This property has been sold
But you can still contact the agent33 Ponsonby Parade, Seaforth NSW 2092
Nearby schools in and around Seaforth, NSW
Top reviews by locals of Seaforth, NSW 2092
Discover what it's like to live in Seaforth before you inspect or move.
Discussions in Seaforth, NSW
Wondering what the latest hot topics are in Seaforth, New South Wales?
Similar Houses for sale in Seaforth, NSW 2092
Properties for sale in nearby suburbs
Report Listing
