Your dream lifestyle awaits at 33 Raeside Street, Westlake – where timeless charm meets lavish outdoor living and comfort. Resting grandly on a great 988m² block, this recently renovated 4-bedroom, 2.5 bathroom and 2 car lavish oasis is surrounded by a lush tapestry of vibrant greenery that beautifully blends nature with contemporary living. The striking timeless brown brick design exudes a rustic charm, while recent renovations breathe new life into every corner, ensuring a perfect harmony of classic elegance and modern convenience.
When you first step in, you'll immediately notice the chic stair case leading upstairs for convenient and easy access. The expansive formal living area unfolds before you, ideal for transforming into a cozy media room, complete with a ceiling fan and split air conditioning for year-round comfort. This generous space is incredibly versatile, allowing you to envision various layouts—perhaps a dining area nestled behind the lounge, creating an informal living space perfect for entertaining. This space also has multiple entries into the kitchen, designed for flow and functionality, making it the heart of your new home.
The kitchen is a delightful space, featuring a gas stovetop and a wide bench top that's perfect for casual dining. This expansive area not only provides ample room for meal preparation but also creates a welcoming atmosphere for family gatherings. The kitchen also features a large window framing the stunning views of the beautiful pool and outdoor area, allowing natural light to pour in and fill the space with warmth. Designed for both functionality and aesthetic appeal, this kitchen is an inviting spot to cook, entertain, and enjoy the serene surroundings. Adjacent to the kitchen, an extra space currently serves as a lounge area but offers the versatility to be transformed into a dining room, accommodating your evolving needs. It provides access to the garage and also the laundry/powder room. Overall, the open-plan layout of the ground floor enhances creativity in the home's design, allowing you to reimagine the flow and functionality of each space while enjoying an effortless connection between the kitchen, living areas, and outdoor area.
The captivating outdoor area, fully fenced surrounded by a myriad of blooming trees, is designed for both relaxation and entertaining. With multiple entries from the kitchen and laundry room, access is smooth and hassle-free. The spacious patio is a true highlight, featuring a mini bar, dining area and additional room for a cozy lounge area, making it ideal for gatherings of any size and perfect for hosting fun BBQs. The expansive pool is a standout feature, fully enclosed for safety and enjoyment, close by spacious grassy areas that provide the endless space for play, whether in or out of the water. Completing this outdoor oasis is a handy shed, adding extra storage for all your gardening and recreational needs. This backyard is not just an extension of the home; it's a vibrant retreat where unforgettable memories are made.
As you make your way upstairs, the newly installed grey carpets establishes a soft and snug atmosphere throughout the second floor. The master bedroom is a standout room, complete with a modern ensuite featuring a double vanity, perfect for couples preparing for the day or winding down in the evening. Each of the four bedrooms on this level offers the same excellent features, including ceiling fans, split air conditioning, and windows adorned with plantation shutters, ensuring comfort and style for everyone. This upper level serves as a private, comforting escape away from the lively lower level, providing a peaceful space for relaxation and rejuvenation.
What we love:
- Recently renovated interior with modern updates
- Versatile living areas all throughout ground floor
- Split air conditioning and ceiling fans consistently through out home—downstairs and upstairs
- High ceilings for a more open and airy vibe
- Many windows throughout home for generous natural lighting
- 2 car garage with extra drive way space for more parking
- Private, leafy surroundings for a naturalistic aesthetic
- Multiple entries into the outdoor area for convenience
- Spacious outdoor area with many amenities such as mini bar, dining, lounge, pool perfect for social family gatherings
- Convenient location close by many shops, schools and public transport
- Quiet peaceful streets
Location Highlights:
- 3.4km from Mt Ommaney Shopping Centre
- Local parks and bush walks
- Centenary highway entrance
- Local cafes and restaurants nearby
- Convenient access to public transport
Education Highlights:
- 2.5km Jamboree Heights State School
- 2.2km Good News Lutheran School
- 3.1km Centenary Kindergarten & Preschool
- 5.4km Centenary State High School
This stunning property combines timeless charm with modern comfort, offering spacious living areas, a beautifully designed outdoor oasis, and a cozy upstairs retreat. With its inviting atmosphere, versatile spaces, and abundance of natural light, this home is perfect for family gatherings or peaceful evenings. The lush surroundings and thoughtful features create a lifestyle that's hard to resist. Don't miss the opportunity to make 33 Raeside Street your forever home.
Disclaimer:
All information contained herein is gathered from sources we consider to be reliable however we cannot guarantee or give any warranty about the information provided and interested parties must solely rely on their own enquiries.
This property is being sold by auction or without a price and therefore a price guide can not be provided. The website may have filtered the property into a price bracket for website functionality purposes.
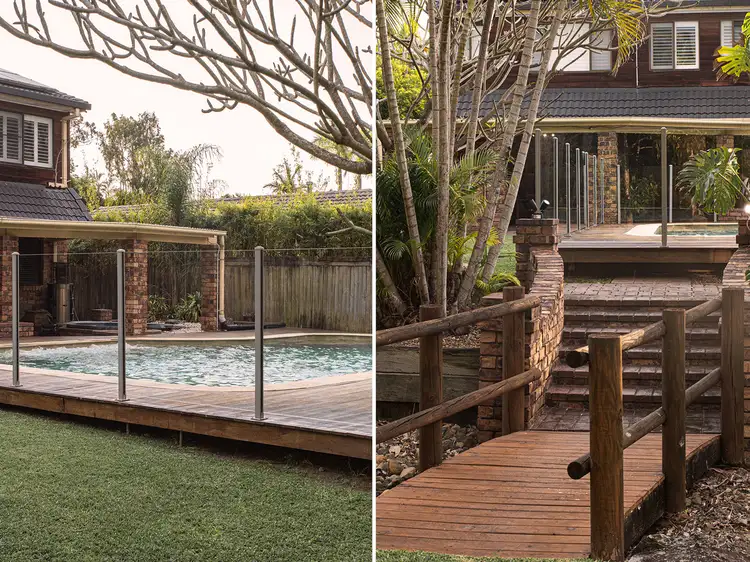

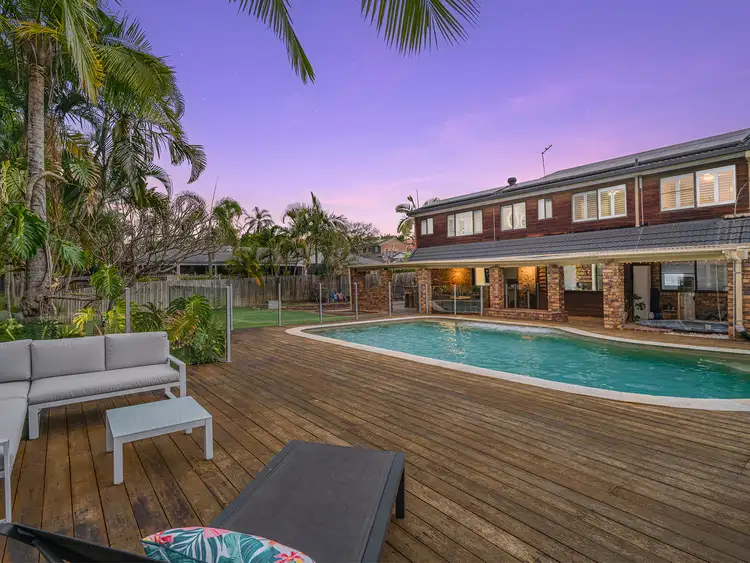



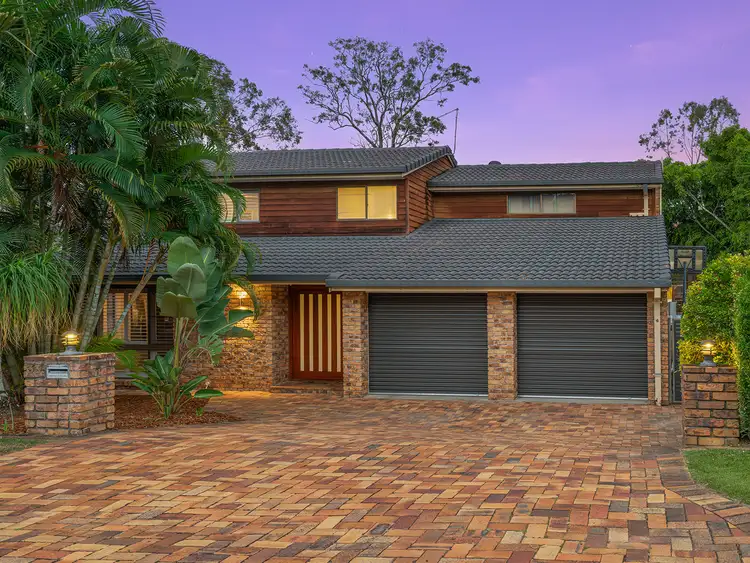
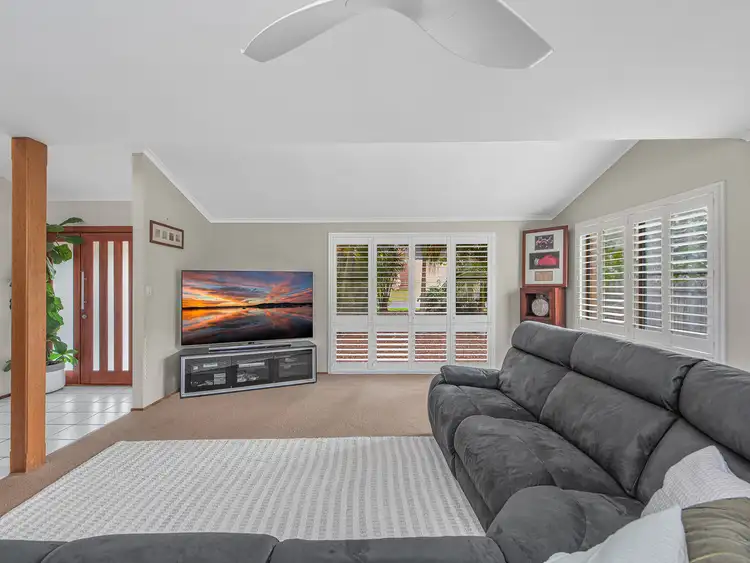
 View more
View more View more
View more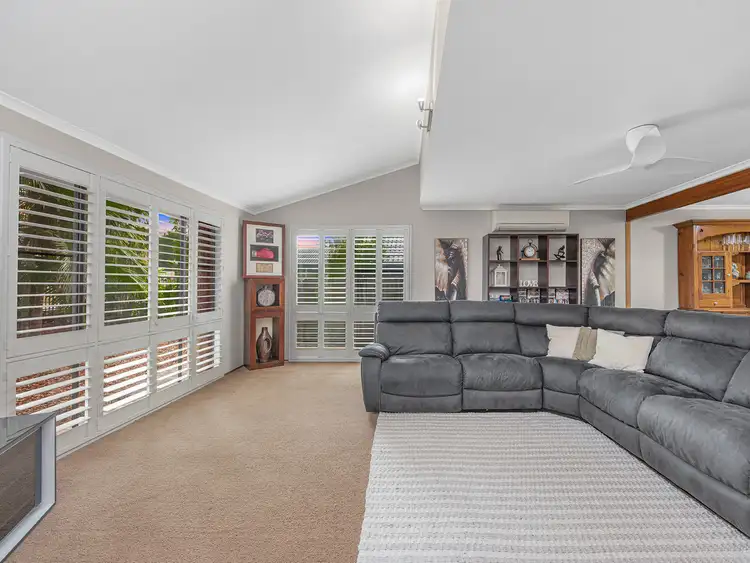 View more
View more View more
View more
