“A Relaxed Family Lifestyle!”
***SOLD***SOLD***SOLD***
This beautifully presented 4 x 2 home is perfect for families with space for everyone. The front garden is well laid out with many indigenous plants, olive trees and a frangipani lined exposed aggregate driveway. Nearby is the Bramston park Community Centre and Sports Grounds and 1.4km's to the beach and well-known Burn's Beach Cafe.
A grand grass tree has pride of place next to the tiled portico with double front doors, upon entering there is a wooden staircase leading up to the loft room. To the left is a large study / formal lounge and to the right is the spacious master bedroom with a lovely en-suite where you'll find a double shower, separate toilet and double basins. A spacious walk-in robe completes this beautifully secluded space.
Up the stairs is a huge loft room currently being used as a dual function gym and media room with integrated audio-visual storage and speaker enclosures. Here you will find a built-in plumbed kitchenette where popcorn and cocoa can be made for those cosy movie nights. There is also a large attic style storage area with convenient access to the roof space.
Under the stairs you will find a spacious guest powder room with basin and a gorgeous built in bookshelf and behind that is another storage area perfect for the Christmas tree or luggage, that is accessed from the master suite's built-in robe.
Double doors lead into the main living area showcasing a large family room with a lovely bespoke built in Merbu TV cabinet and a sleek gas fireplace that heats the space perfectly on those cool nights. A good-sized dining area with sliding door access to the patio and back yard and the kitchen which has a generous pantry, plenty of island bench space with waterfall counter tops, double kitchen sink and space for a double door fridge.
A door leading from the kitchen area into the kids wing, with an amazing king size plus bedroom to the right with a walk-in robe and a further 2 queen sized bedrooms down the passage, one with a walk-in robe and the other with a built-in wardrobe. These rooms all access the open spacious play area along with the huge walk in linen / store cupboard, family bathroom with a shower and bath, separate toilet and large laundry with plenty of cupboards / storage.
This spacious home's highlights include:
•Double garage with shopper's entrance and a half size rear roller door leading to backyard.
•Bamboo flooring to all living areas.
•Carpets in all bedrooms, loft and play room.
•Low maintenance back garden with astro turf.
•Storage galore.
•Wooden blinds to living area and front study / living room.
•X4 TV points (master b/room, front lounge / study, living room and loft room).
•Gas bayonet in loft.
•Gas fireplace in main lounge.
•PV solar panels.
•Solar hot water.
•Ducted evaporative cooling.
•Vertical garden and fountain in covered entertainment area.
The location:
This home is so close to everything a family requires for effortless efficiency for our busy lives with close proximity to:
•The beach and beach-side cafe, beautiful walking paths next to the ocean and multiple lush green parklands.
•5 min. drive to Currambine Central with amazing restaurants, cinemas, Farmer Jack's and Woolworths to mention a few.
•5 min. drive to Currambine Train Station
•8 min. drive to Lakeside Joondalup Shopping Centre
•This enviable address is close to excellent public and private schools and has easy highway access.
This is easily a sought-after home for the busy executive or large family, quite possibly that dream home you have been dreaming about! Please contact Bridget on 0438 915 406 or Sandra on 0431 917 635 or email [email protected] / [email protected]

Air Conditioning

Toilets: 3
Built-In Wardrobes, Close to Schools, Garden, Polished Timber Floor
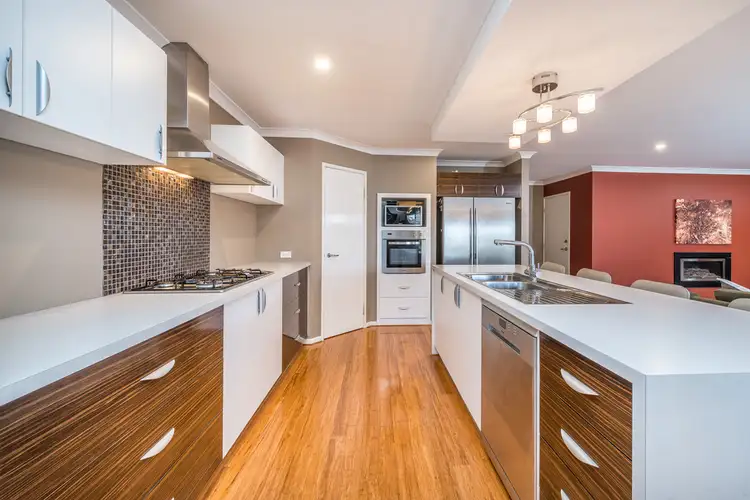
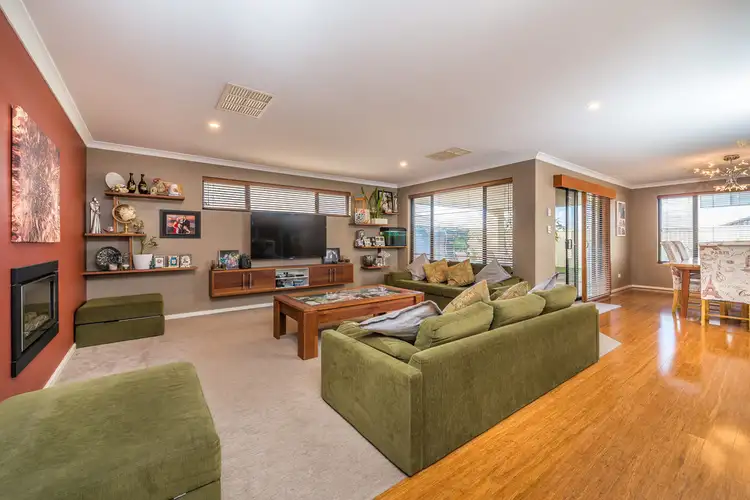
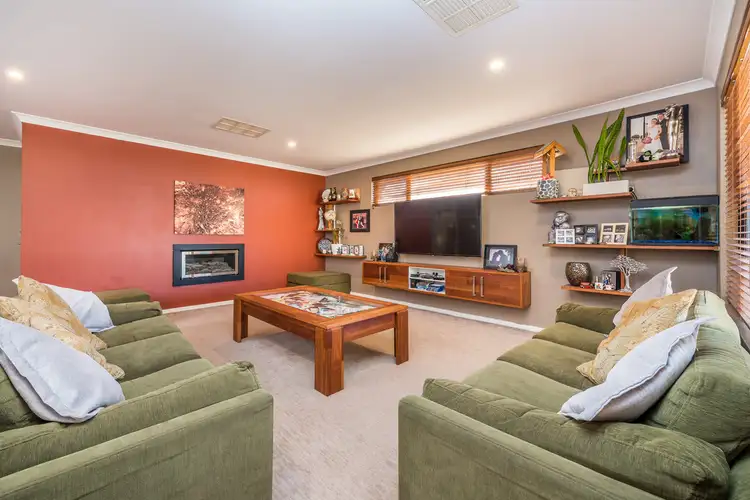
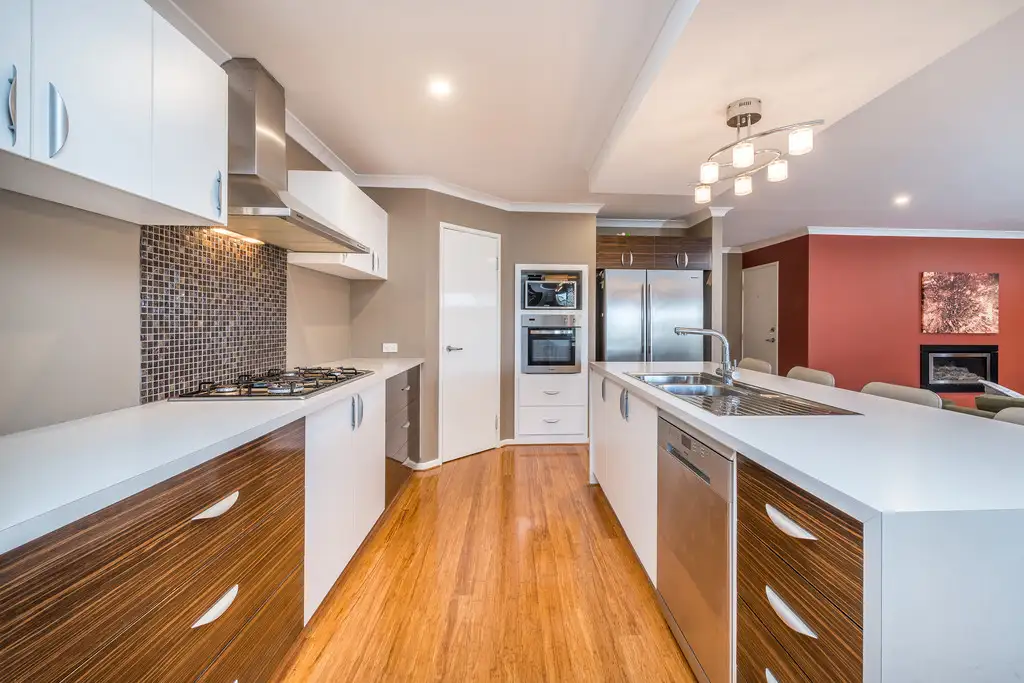


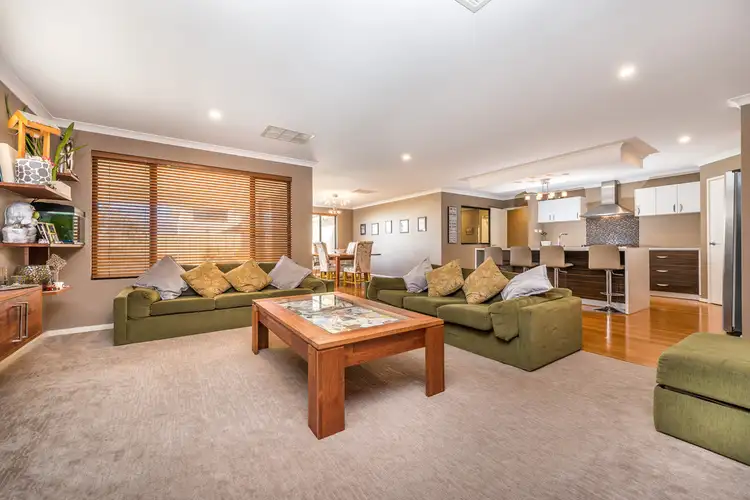
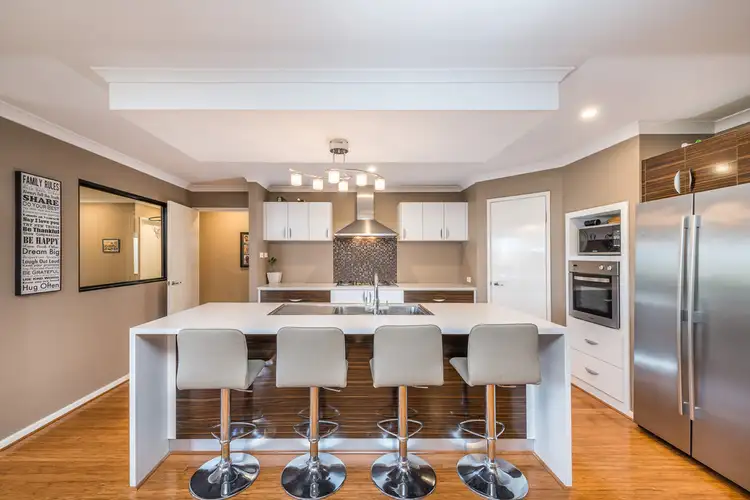
 View more
View more View more
View more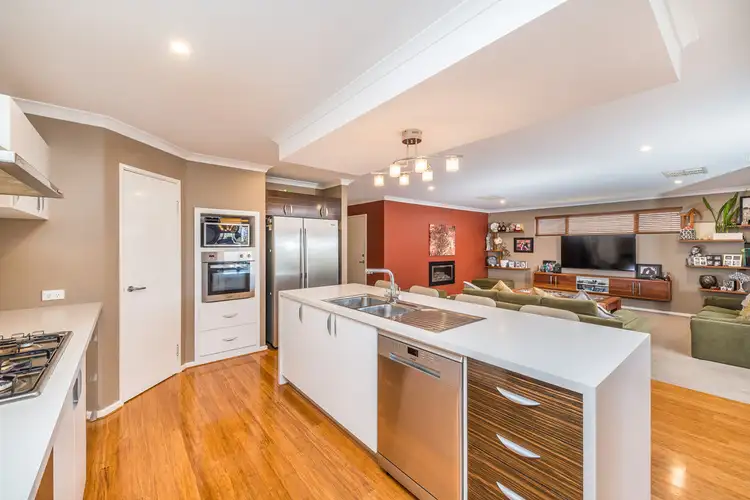 View more
View more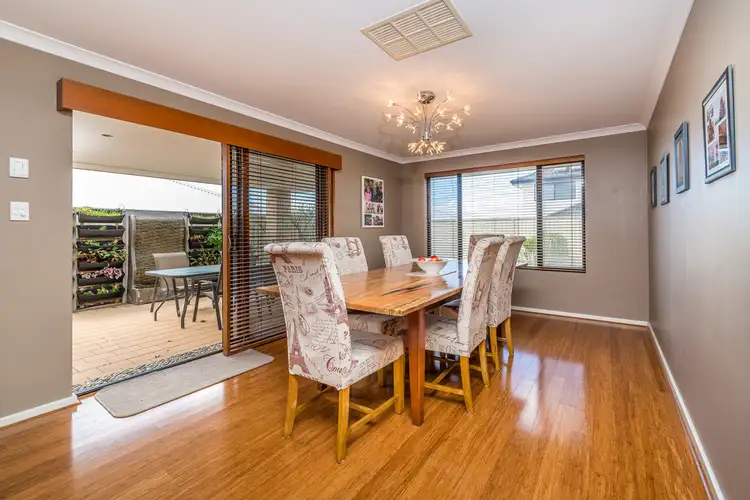 View more
View more
