Whether you’re looking for an affordable entry into a family-friendly community, or a savvy investment in a booming new suburb, this stylish four-bedroom home offers the complete package.
Built in 2014 and immaculately maintained, the home has recently been on the receiving end of a mini facelift, with a fresh coat of paint and newly laid carpet making it feel as good as new.
A Hamptons-inspired colour scheme of whites and greys leaves the home feeling bright and spacious, with a modern interior style that has wide appeal.
Glossy white floor tiles in the entry hall and open plan living areas help bounce the natural light around the rooms, while darker floor tiles in the main bathroom and ensuite offer a striking contrast that is bold and contemporary.
On-trend dark grey carpet in the bedrooms and media room adds warmth and texture while also providing a practical solution to help deaden the ambient noise levels in the house.
The home’s four bedrooms are all of a good size, with a family-friendly layout that groups the three children’s bedrooms at the rear of the home, with the master bedroom given added privacy at the front.
The master suite offers a lovely parents’ retreat, with two television connection points, a ceiling fan with light and spacious walk-in wardrobes on either side of the passage leading to the luxuriously-appointed ensuite. A stunning timber-look vanity in a dark colour palette that complements the floor tiles offers twin recessed basins, underbench cupboards and open shelving, while a large frameless mirror makes the already generously-proportioned space feel twice as big.
The main bathroom is located off the central hallway in the rear bedroom wing, with the same contemporary styling and colour palette. A large bath and separate shower offer versatility for families, while a separate toilet is a practical design feature.
The three adjacent children’s bedrooms all feature built-in wardrobes for ample storage, venetian blinds and ceiling fans with light fittings, while a zoned ducted air conditioning system with outlets throughout the home keeps it comfortable all year round.
Multiple living areas inside and out ensure the home is great for large families, including an open plan kitchen, dining and lounge room at the heart of the design that is ideal for entertaining, with sliding door access that provides a seamless connection with the tiled covered alfresco area.
White cabinetry and a dark granite-look laminate benchtop continue the home’s contemporary interior style, with stainless steel appliances providing a sleek finishing touch. An island bench with breakfast bar seating area adds to the versatility of the space.
This open plan area has plenty of space for the whole family, with a separate dining area and a cosy lounge room space complete with a television connection point.
A separate media room towards the front of the home provides families with a second area to relax together in comfort, with large glass sliding doors also opening this space up to the alfresco area.
Set on a fantastic 560.6sqm block, the property is well positioned in the popular Chisholm community of Waterford, a master-planned estate interspersed with beautifully landscaped billabongs and wetlands, enticing parklands, a range of playgrounds and a vast network of pathways and cycleways, with views over the surrounding rural countryside.
A primary school, high school and two childcare centres are within walking distance of this property, while established supermarket, food outlets and essential services are located less than five minutes away in the neighbouring suburb of Thornton.
A larger selection of shops are easily accessible within a 12 minute drive at Stockland Green Hills Shopping Centre, while the property’s proximity to the New England Highway and M1 Motorway puts it in easy reach of the region’s major centres of Maitland, Newcastle and Lake Macquarie.
SMS 33Redtail to 0428 166 755 for a link to the on-line property brochure.
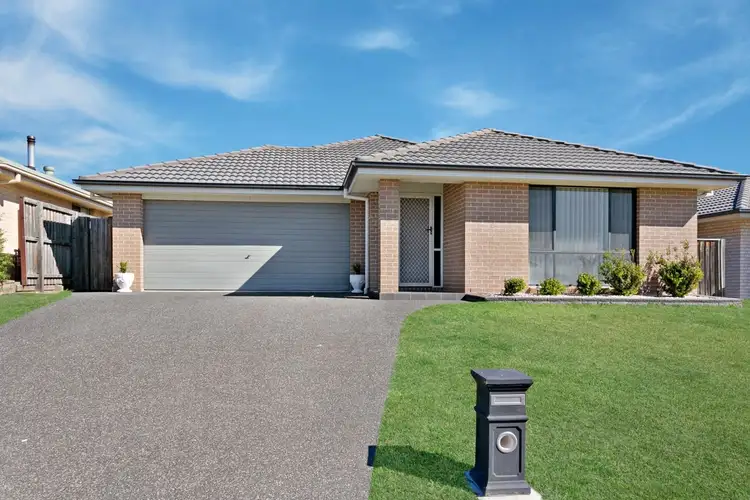
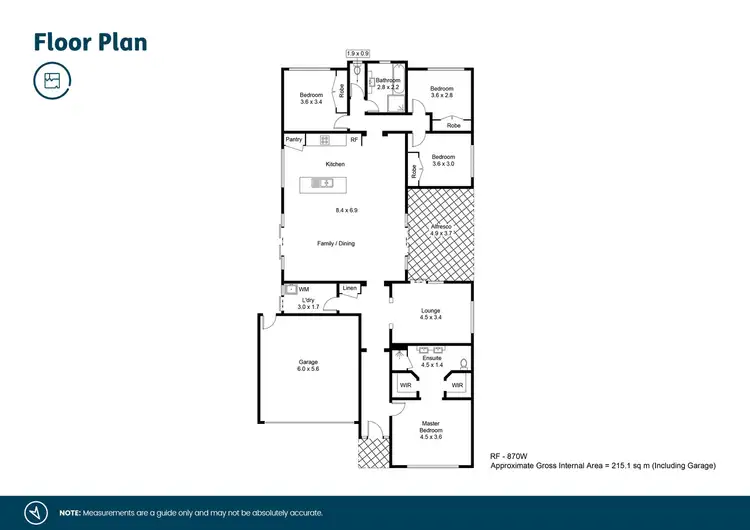
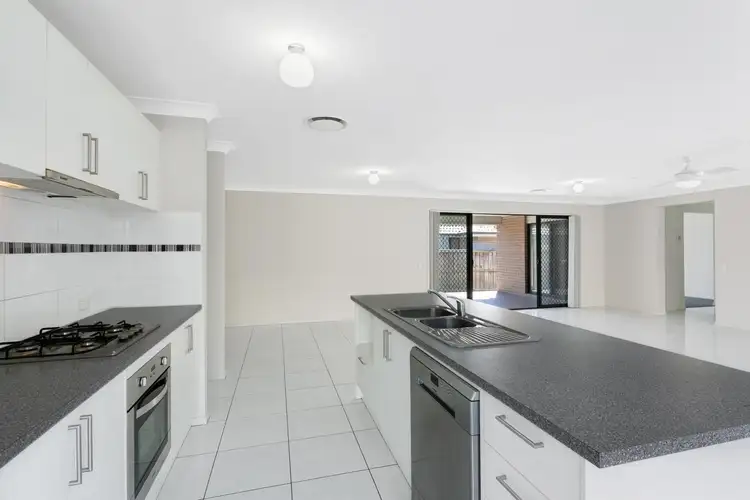
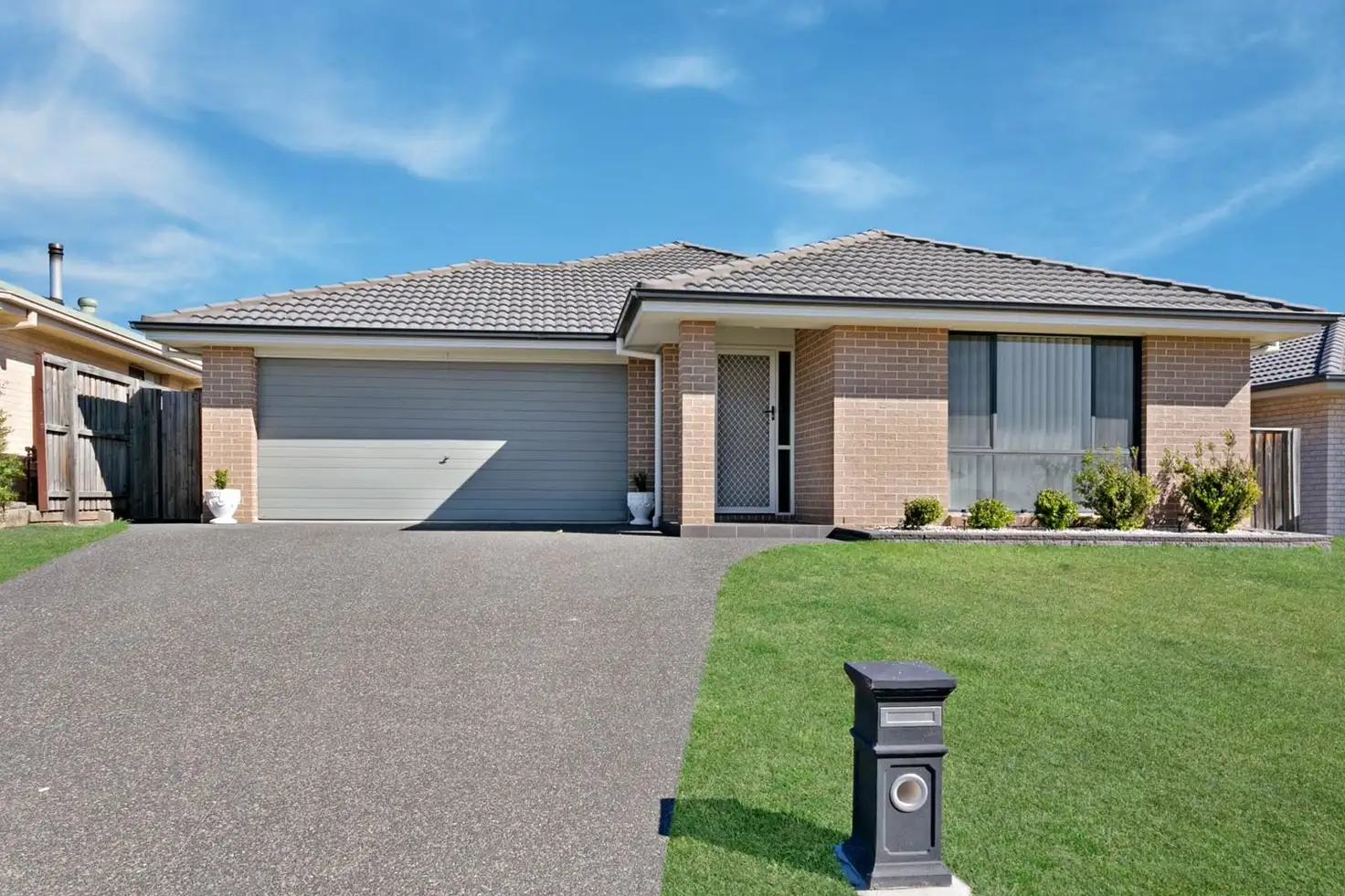


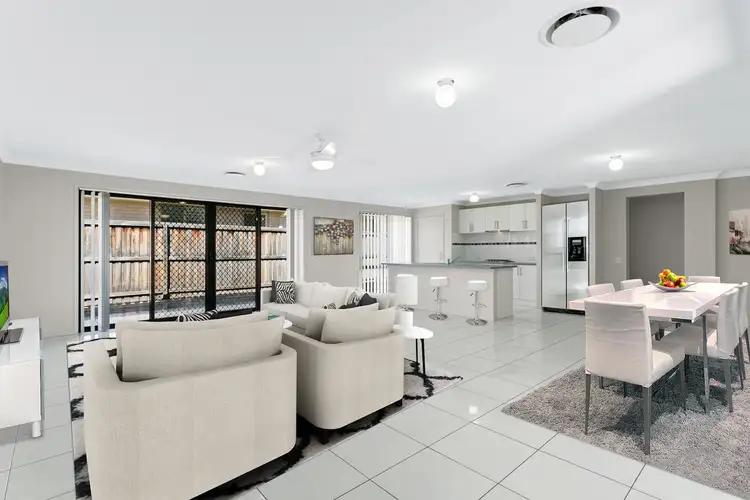
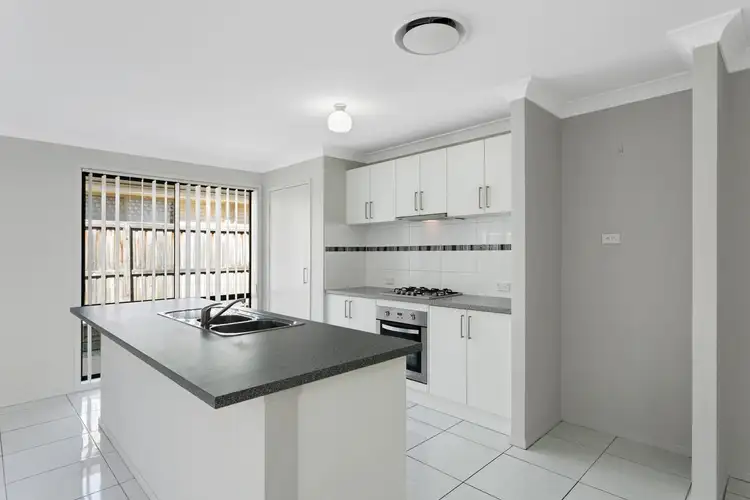
 View more
View more View more
View more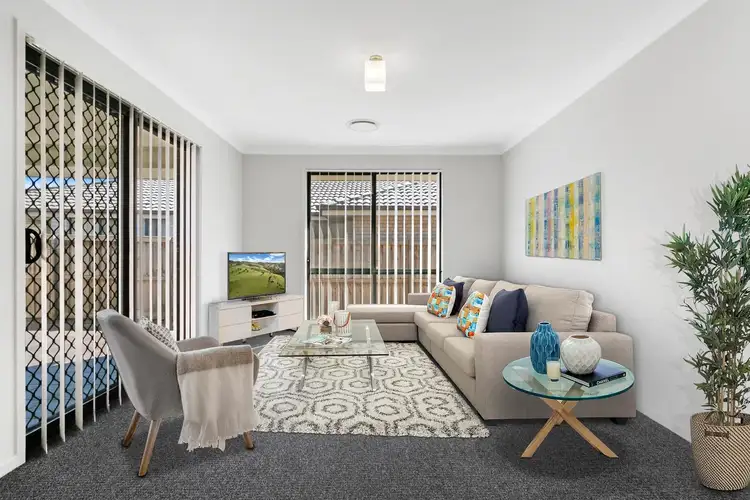 View more
View more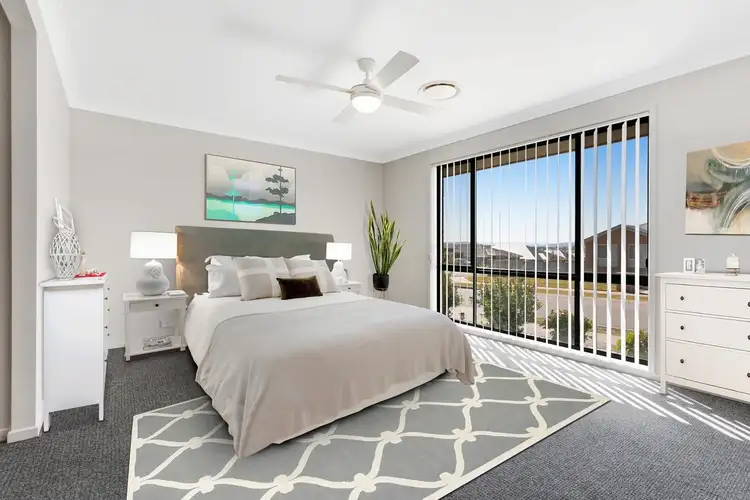 View more
View more
