$870,000
4 Bed • 2 Bath • 2 Car • 644m²
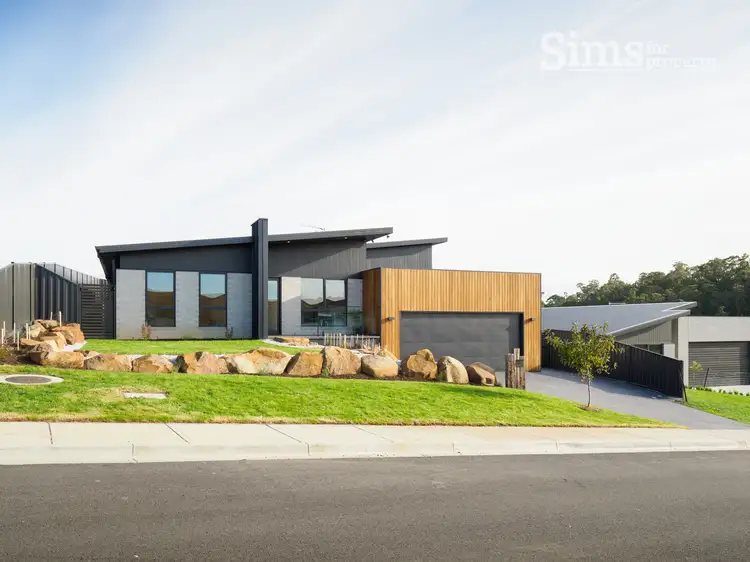
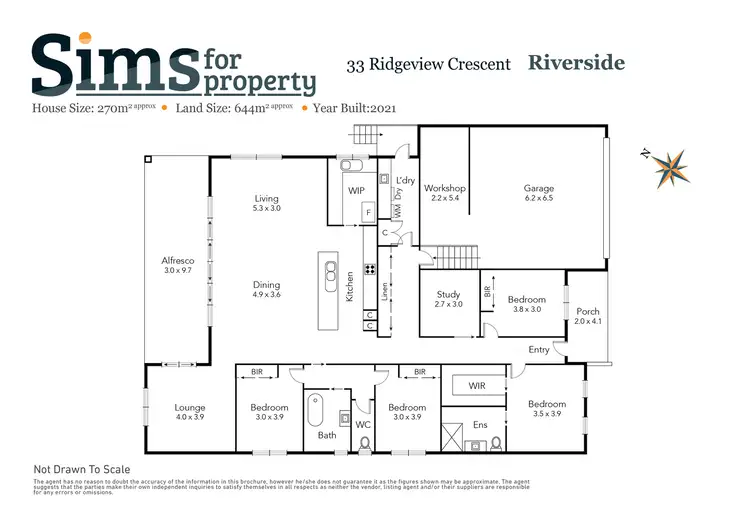
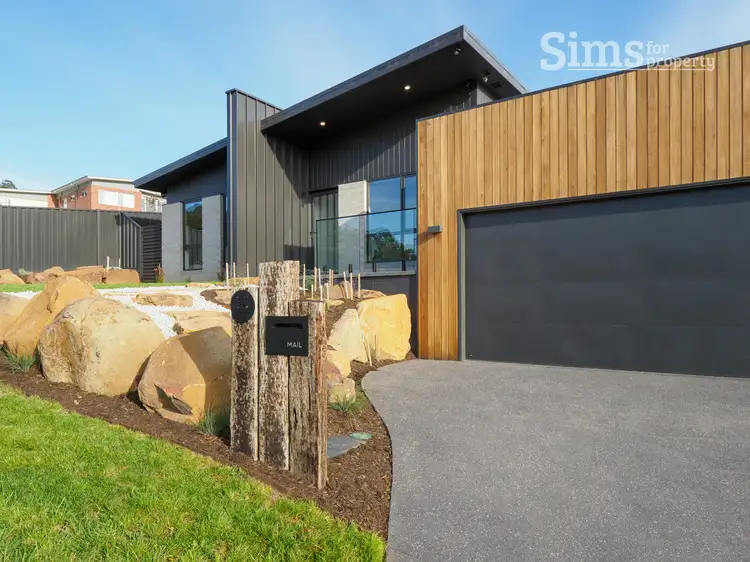
+29
Sold
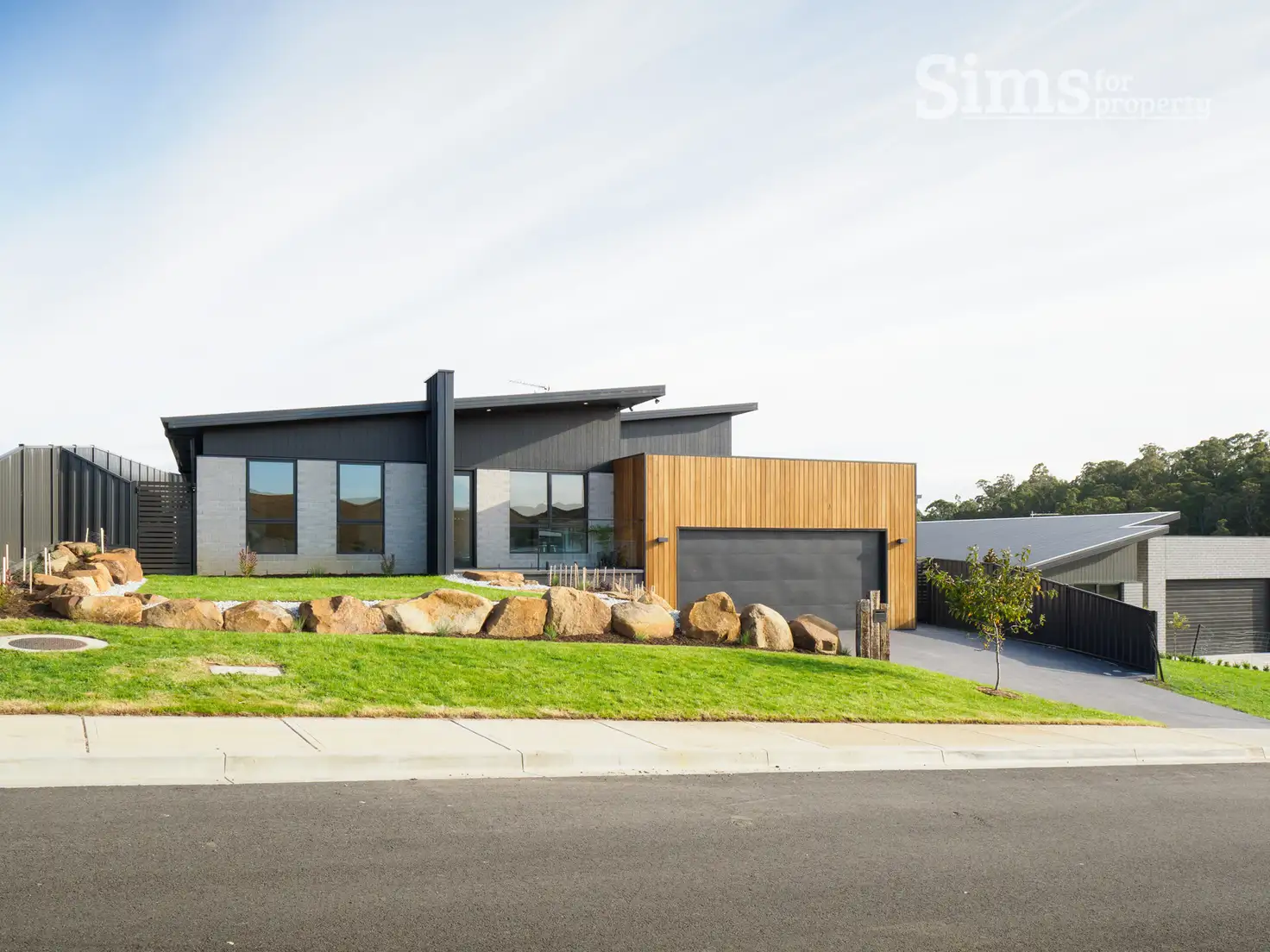


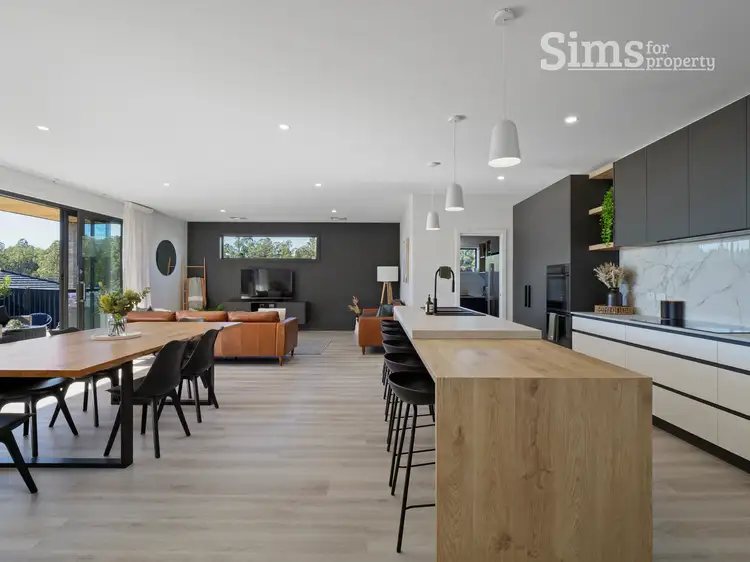
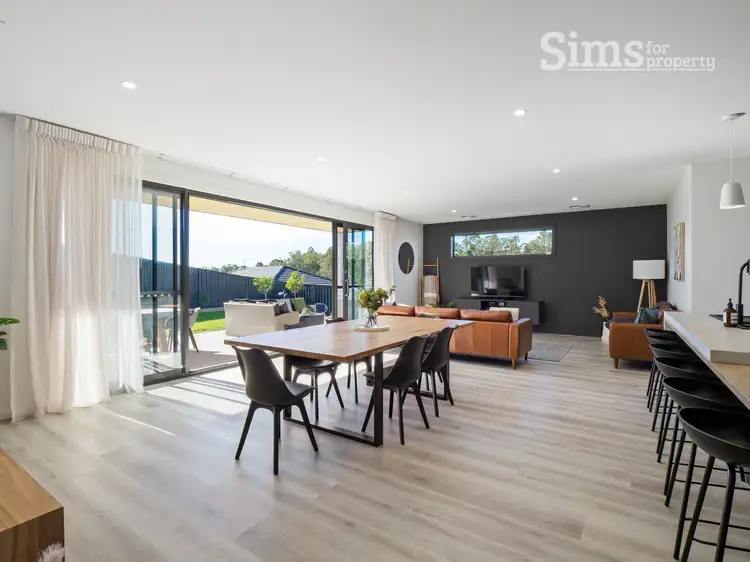
+27
Sold
33 Ridgeview Crescent, Riverside TAS 7250
Copy address
$870,000
- 4Bed
- 2Bath
- 2 Car
- 644m²
House Sold on Fri 6 May, 2022
What's around Ridgeview Crescent
House description
“You won't find better!”
Property features
Building details
Area: 270m²
Land details
Area: 644m²
Property video
Can't inspect the property in person? See what's inside in the video tour.
Interactive media & resources
What's around Ridgeview Crescent
 View more
View more View more
View more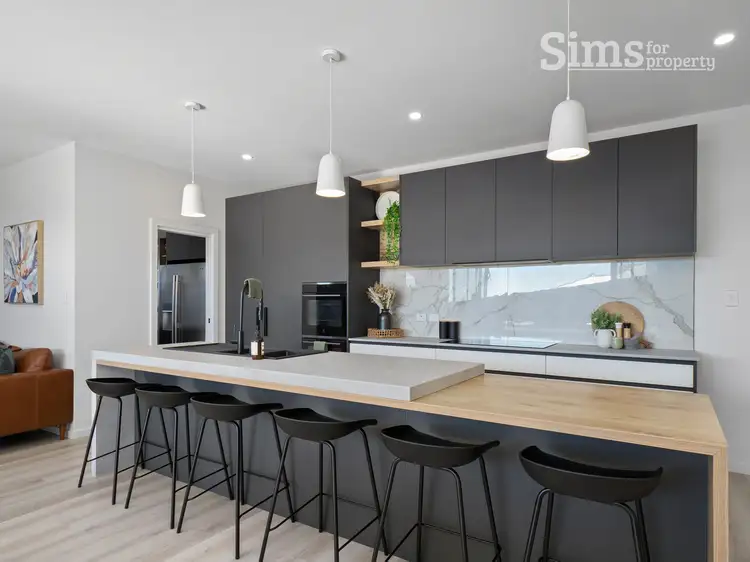 View more
View more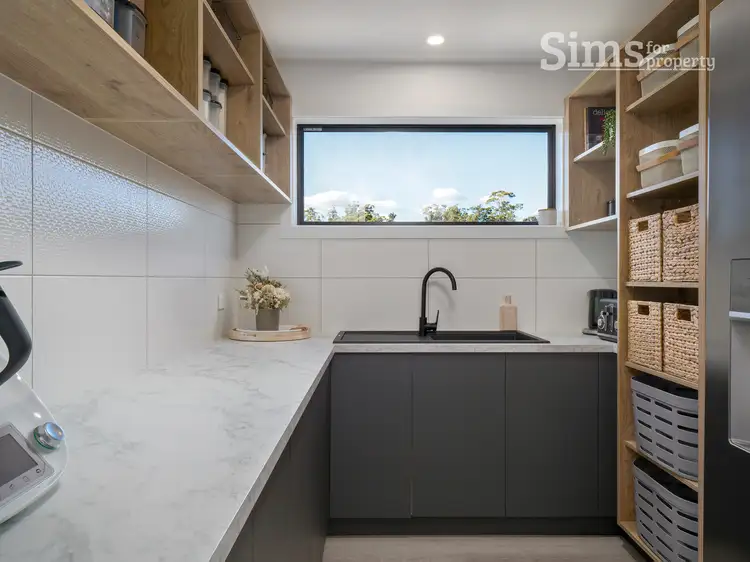 View more
View moreContact the real estate agent

Richard Sims
Sims for Property
0Not yet rated
Send an enquiry
This property has been sold
But you can still contact the agent33 Ridgeview Crescent, Riverside TAS 7250
Nearby schools in and around Riverside, TAS
Top reviews by locals of Riverside, TAS 7250
Discover what it's like to live in Riverside before you inspect or move.
Discussions in Riverside, TAS
Wondering what the latest hot topics are in Riverside, Tasmania?
Similar Houses for sale in Riverside, TAS 7250
Properties for sale in nearby suburbs
Report Listing
